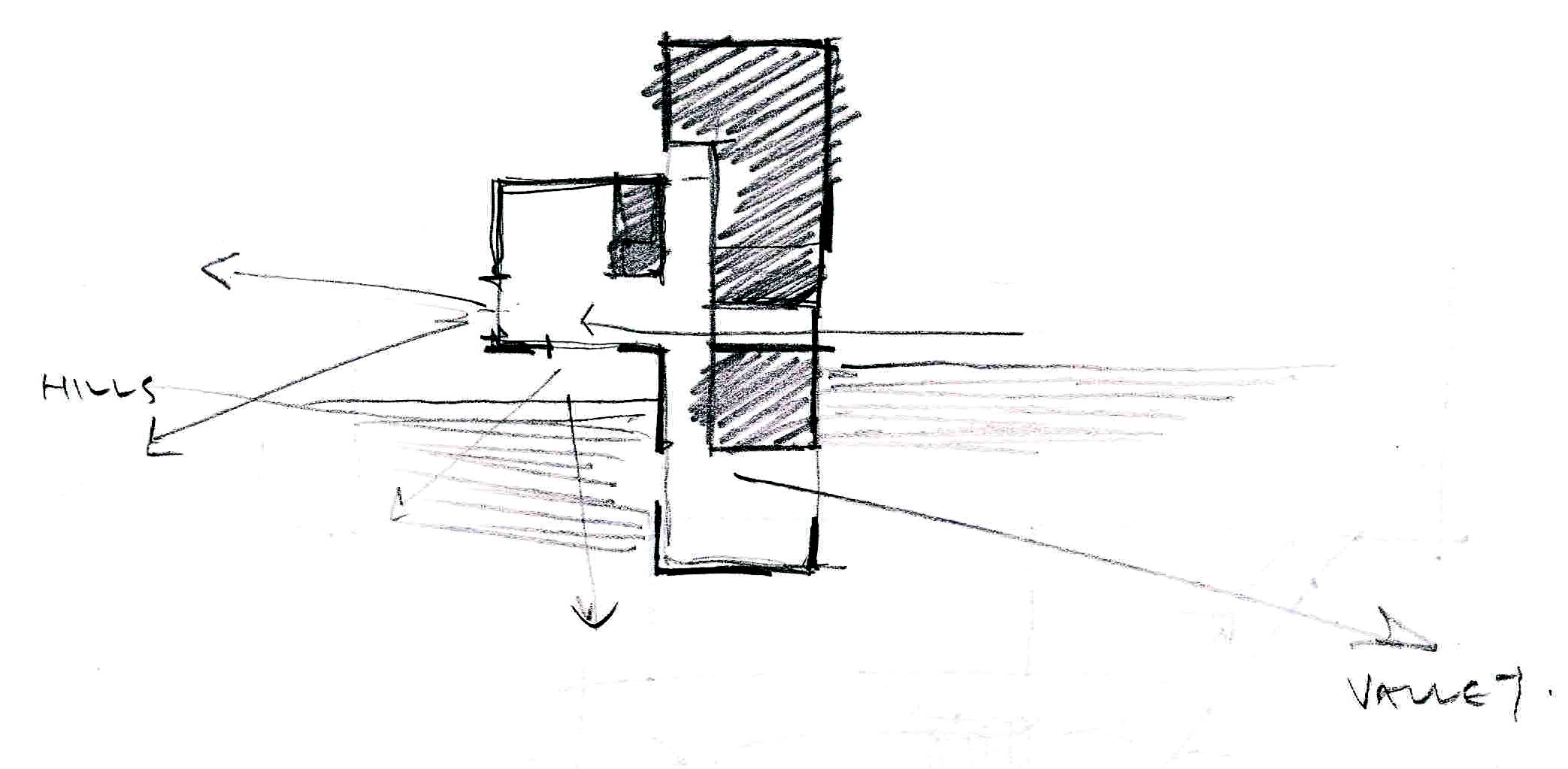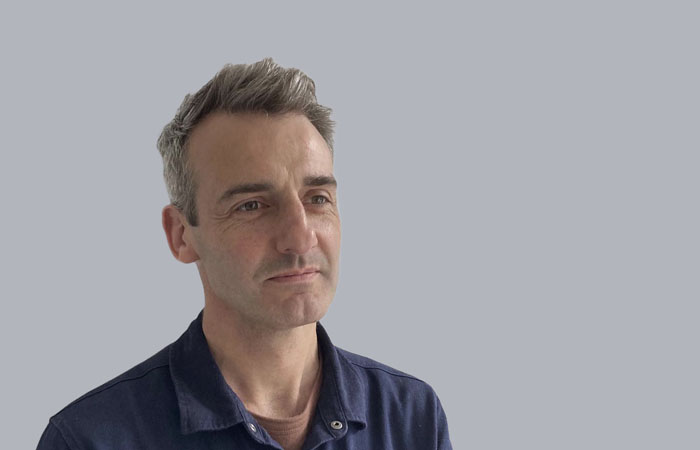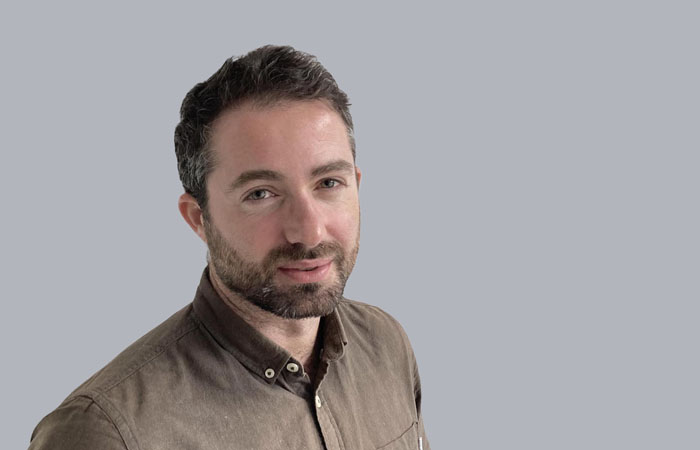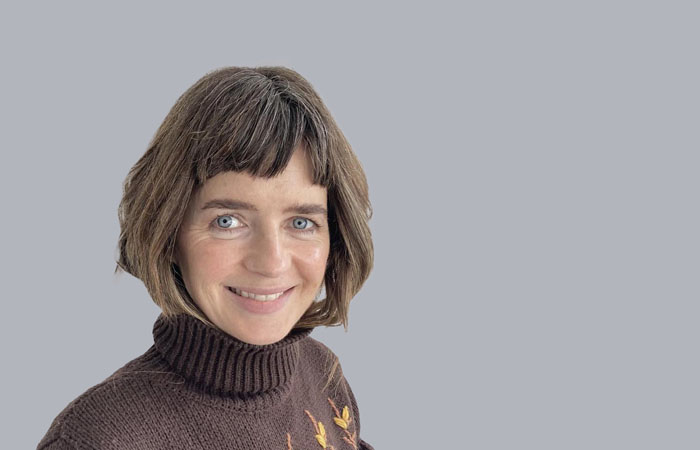
Meet the team

Neil Taylor
Dip.Arch, Managing Director
Graduating from Glasgow School of Art in 2001 with a First Class Honours and the Glasgow Institute of Architecture prize, Neil worked in a Senior Architect role at multi-award winning Wilkinson Eyre Architects in London. Gaining his professional qualification at London’s South Bank University in 2005. Neil founded TAP in 2009, receiving the RIAS Emerging Architect of the Year Award in 2017, in recognition of his work at the practice, Since 2016, Neil has been a visiting tutor at Newcastle University.

Aitor Vega
M.Arch, Project Architect
Joining TAP in 2016, Aitor has been the Project Architect on many of the practices’ key projects. With qualifications in BIM/Cad and 3DMax rendering, Aitor has considerable experience at every stage of the design process. Qualifying from the University of Seville in 2010 with a Masters in Architecture, Aitor has worked in Spain, Poland and Scotland where he has lived since 2014.

Lucy Taylor
B.Arch, Architectural Assistant
Joining TAP as Architectural Assistant in 2021, Lucy completed her Bachelors in Architecture at Dundee University in 2022. With a passion for sustainable design and how this will shape our communities in the future, Lucy received the Dundee Civic Trust Student Award 2023.

Emma Sullivan
Interior Designer
Joining TAP in 2020, Emma has a background in both interior design and theatre design (training at the Motley Theatre Design Course, Drury Lane), working on projects both in London and Edinburgh. Emma’s sense of colour and composition has helped produce some of our rich and varied project interiors.
Neil Taylor
Dip.Arch, Managing Director
Graduating from Glasgow School of Art in 2001 with a First Class Honours and the Glasgow Institute of Architecture prize, Neil worked in a Senior Architect role at multi-award winning Wilkinson Eyre Architects in London. Gaining his professional qualification at London’s South Bank University in 2005. Neil founded TAP in 2009, receiving the RIAS Emerging Architect of the Year Award in 2017, in recognition of his work at the practice, Since 2016, Neil has been a visiting tutor at Newcastle University.
Aitor Vega
M.Arch, Project Architect
Joining TAP in 2016, Aitor has been the Project Architect on many of the practices’ key projects. With qualifications in BIM/Cad and 3DMax rendering, Aitor has considerable experience at every stage of the design process. Qualifying from the University of Seville in 2010 with a Masters in Architecture, Aitor has worked in Spain, Poland and Scotland where he has lived since 2014.
Lucy Taylor
B.Arch, Architectural Assistant
Joining TAP as Architectural Assistant in 2021, Lucy completed her Bachelors in Architecture at Dundee University in 2022. With a passion for sustainable design and how this will shape our communities in the future, Lucy received the Dundee Civic Trust Student Award 2023.
Emma Sullivan
Interior Designer
Joining TAP in 2020, Emma has a background in both interior design and theatre design (training at the Motley Theatre Design Course, Drury Lane), working on projects both in London and Edinburgh. Emma’s sense of colour and composition has helped produce some of our rich and varied project interiors.
Our quality & standards
Within the practice we have a breadth of skills, encompassing conceptual and spatial thinking, planning strategy, environmental design and contract administration. We will undertake the role of lead-consultant, chairing design review meetings, directing the activities of the design team and coordinating the information they produce, from inception through to completion. Our design management protocols have been tried and tested over many years.
We provide a dedicated design service that provides the utmost level of attention and care, to deliver exceptional, original pieces of architecture.
The design process
Good architecture arises from close collaboration between client and designer.
We embrace an open and friendly communication style, developing proposals alongside our clients, to ensure that their priorities are addressed.
We aim to develop a strong, singular concept for every project. This might be the use of a certain material, or the building form or its organisation and becomes the guiding principle which is used to control and define the character of the proposed building. With a holistic approach, proposals are examined, tested, modelled, discussed and refined until the best solution is identified.
Concept design
An assessment of the site and planning context is undertaken and the client brief is developed. Different options are explored through sketches and discussion. All risks associated with cost, environmental or logistical constraints are considered at this stage.
Design development
The form, arrangement and character of the proposed building is defined and accurate representations of designs are prepared. We have a strong track record in obtaining planning consents for complex and sensitive sites.
Technical design
In collaboration with the engineering team and specialist suppliers, we develop fully detailed construction drawings and specifications. A building warrant is obtained and information is prepared to allow contractors to provide comprehensive and accurate construction costs.
Construction
During the construction phase we support the client and contractor, ensuring that the terms of the agreement are adhered to and that the correct quality of workmanship is achieved, to ensure the successful delivery of the project.
We are happy to be flexible about the extent of our involvement at each stage, providing the right level of service to meet our clients' requirements.
Please contact us if you would like to discuss your project.
Awards
Edinburgh Architectural Association Awards 2023
Award Winner
Edinburgh Architectural Association Awards 2022
Commendation
Archdaily House of the Year 2020
Shortlisted
RIAS Emerging Architect of the Year 2017
Award Winner
RIAS Building of the Year 2017
Two Projects Shortlisted
Scottish Design Awards 2017
Finalist
RIAS Building of the Year 2016
Award Winner
Civic Trust Regional Award 2015
Award Winner
Our work has been featured in:




Careers
There are currently no job opportunities but we are always interested to hear from talented applicants. Please send your CV to the above address. We will keep all CVs on file and always try to reply individually.
Contact; Nicola Morier, Office Manager
We are an equal opportunities employer.
Contact
7 Tolbooth Wynd, The Shore, Edinburgh EH6 6DN