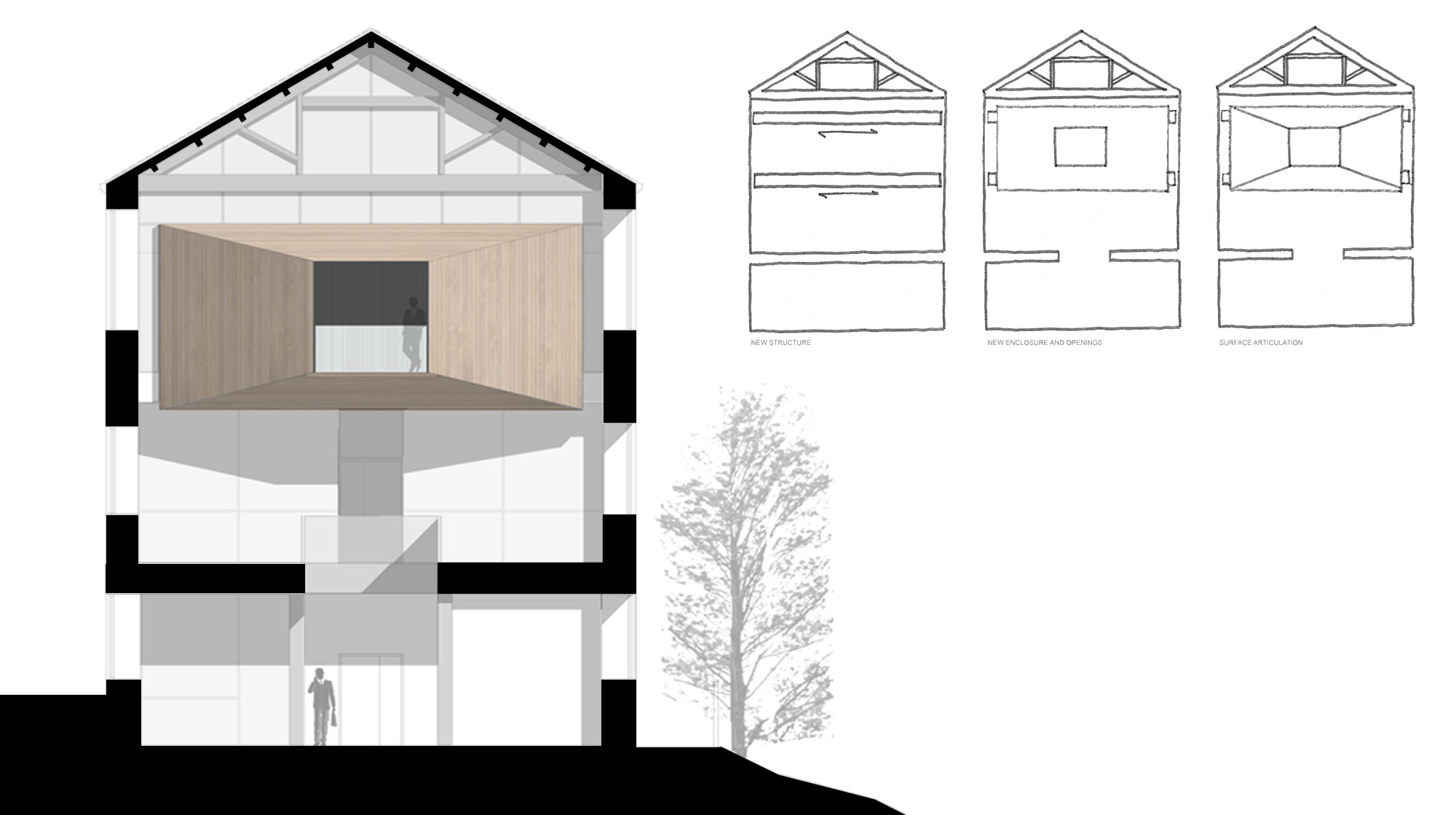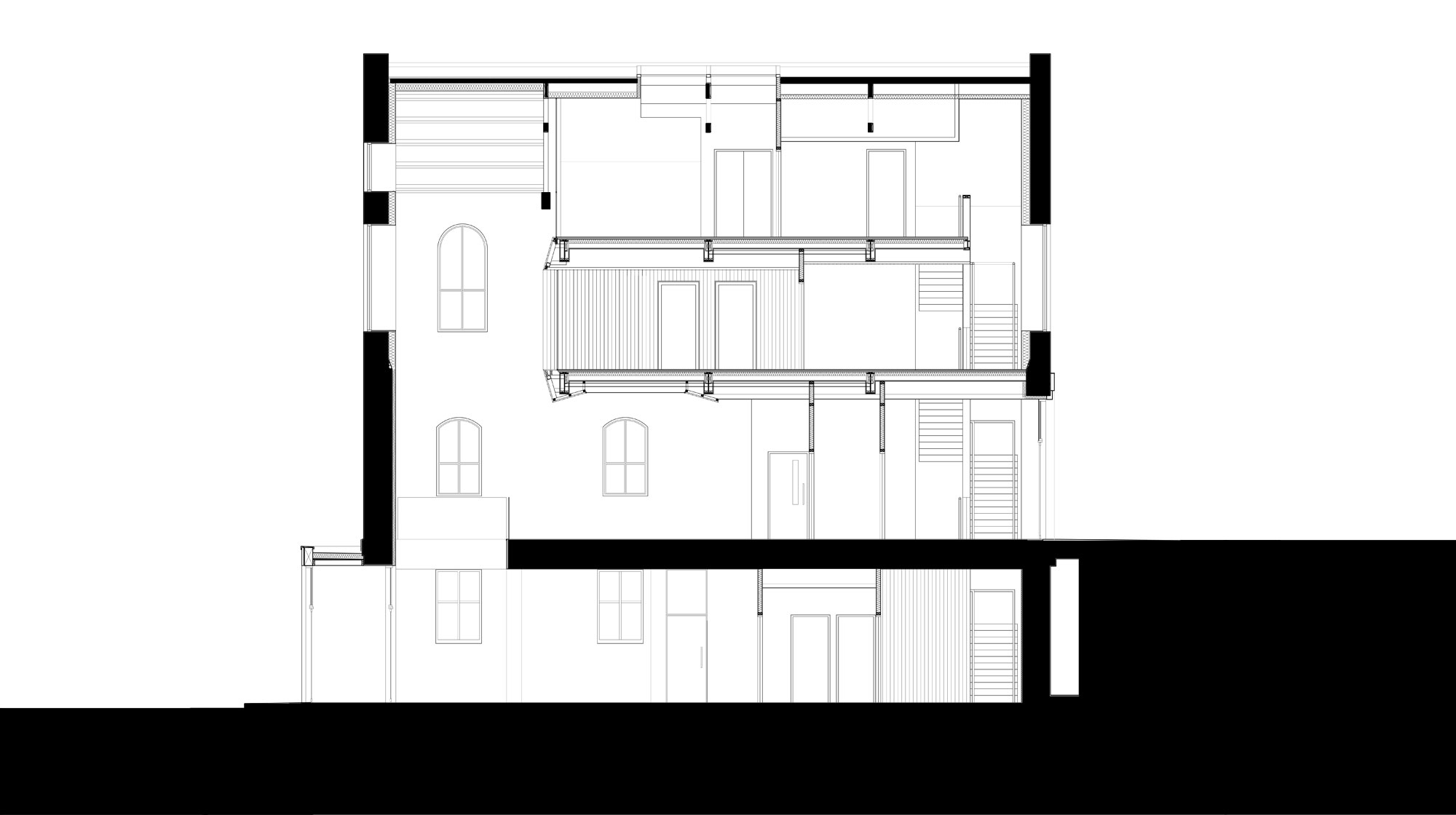The Corn Mill was originally constructed as a church in the late 19th century and is located within the Barrowford Conservation Area. A series of earlier conversions had stripped the interiors of any original features and these poorly executed alterations had left the building in need of urgent attention.
Working closely with the client, Ai Process Systems, two new upper level floors were inserted within the existing shell to provide a series of open plan, cellular and meeting spaces. A lofty triple-height void has been created above the reception. Within this space the new second floor takes the form of a faceted timber-clad box, above which a glazed screen encloses the top-level board room. A full-scale mock-up of the timber cladding was prepared to test and finalise the geometry and detailing of this element. Re-constructed entrances portals, to both the street and lower ground floor and a range of conservation measures undertaken, securing the future of this handsome neoclassical building.
- Client
- Ai Process Ltd.
- Location
- Barrowford
- Status
- Completed 2014, Winner of Regional Civic Trust Award 2015
- Contract Value
- Confidential
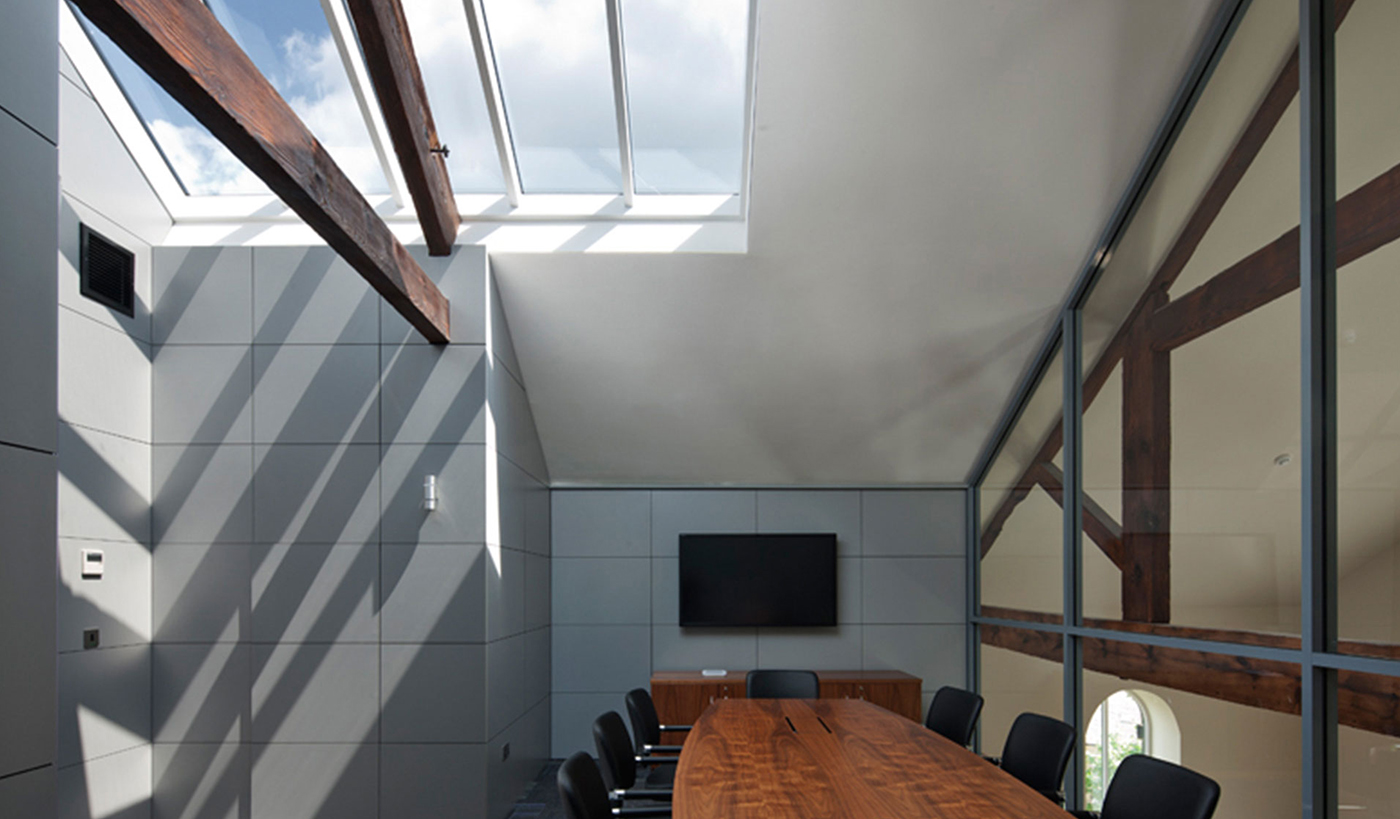
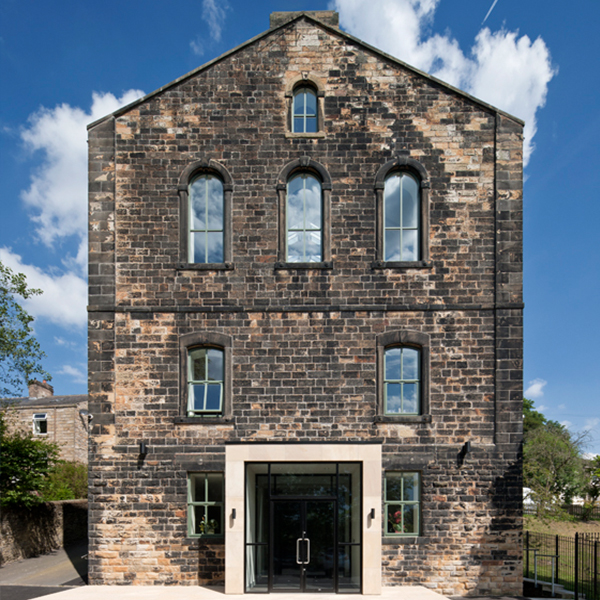
Re-constructed entrances portals, to both the street and lower ground floor and a range of conservation measures were undertaken, securing the future of this handsome neoclassical building. This project won a 2015 Civic Trust Award.
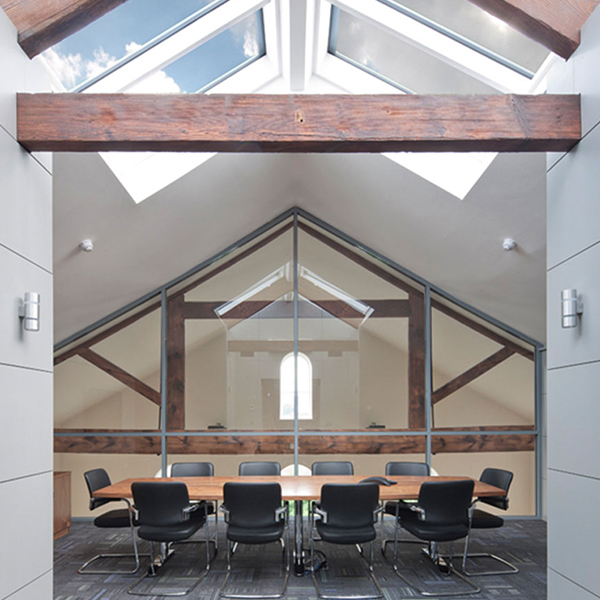
A lofty triple-height void has been created above the reception. Within this space the new second floor takes the form of a faceted timber-clad box, above which a glazed screen encloses the top-level board room.

