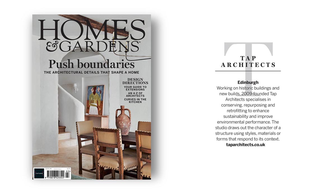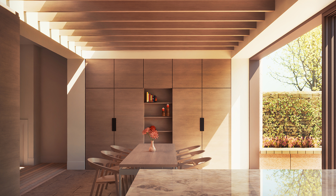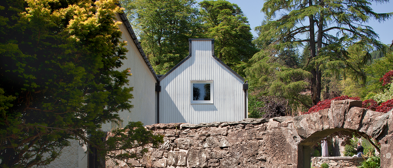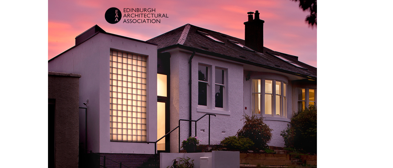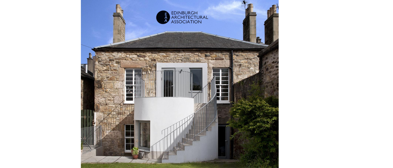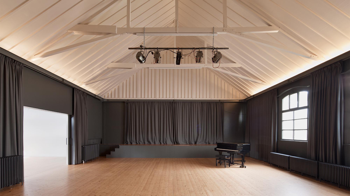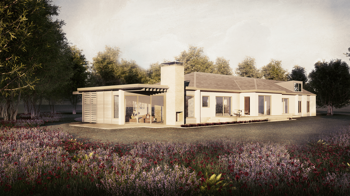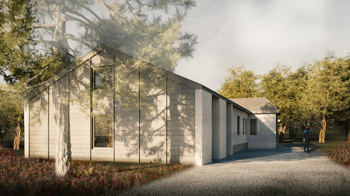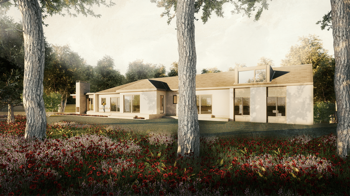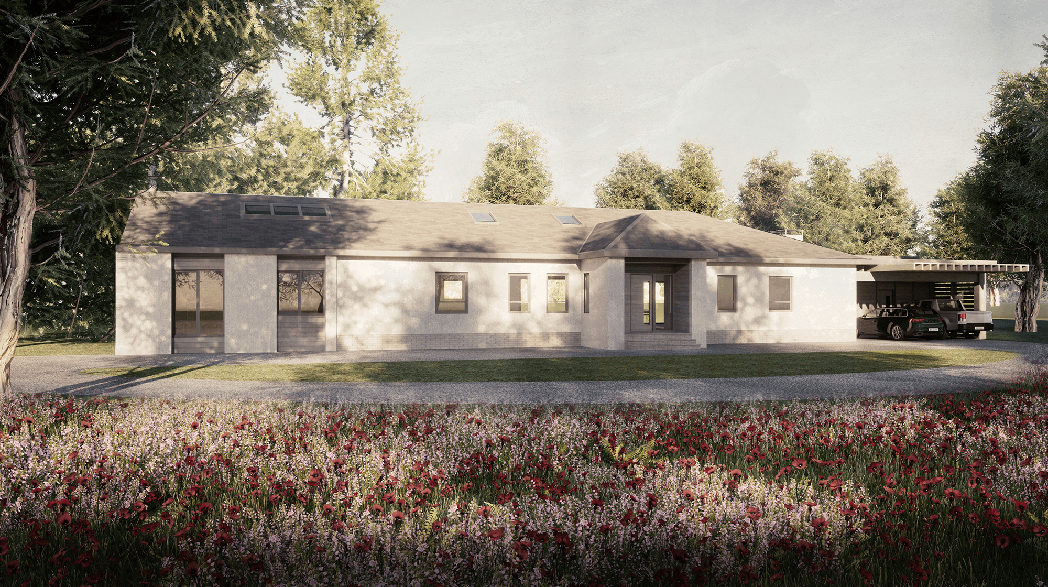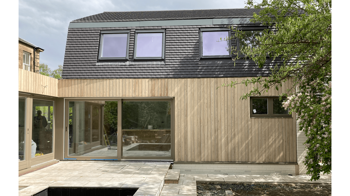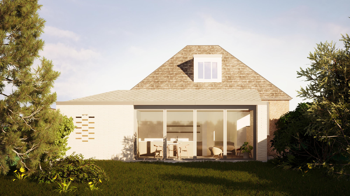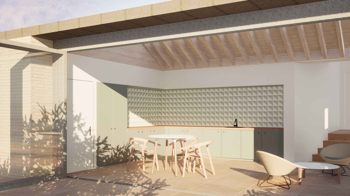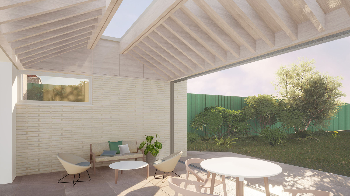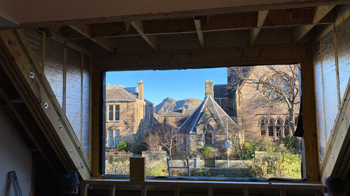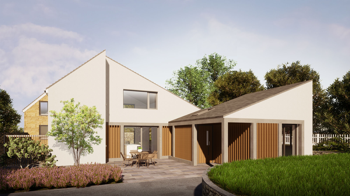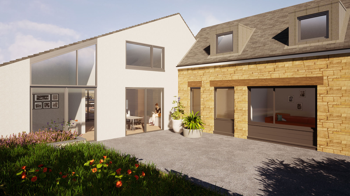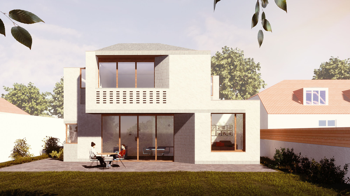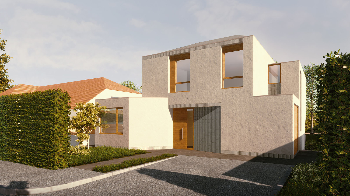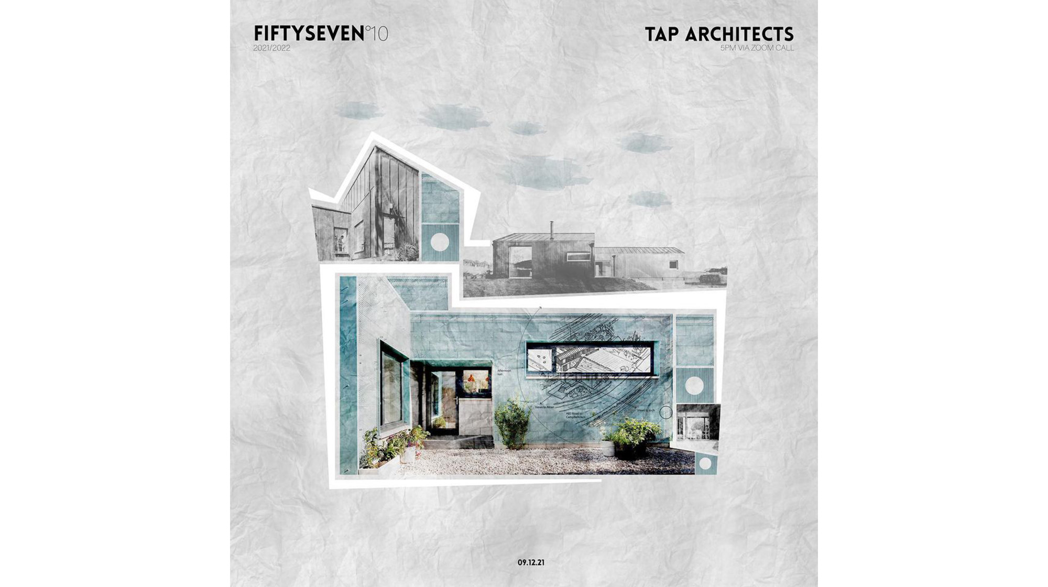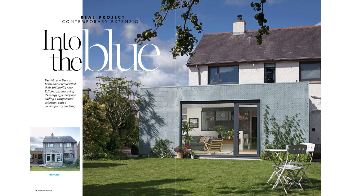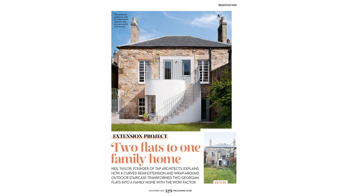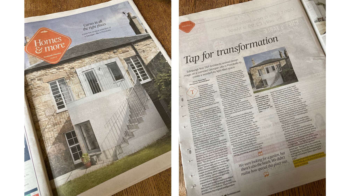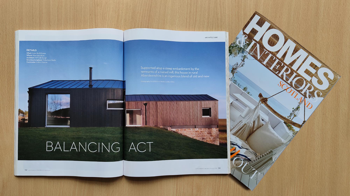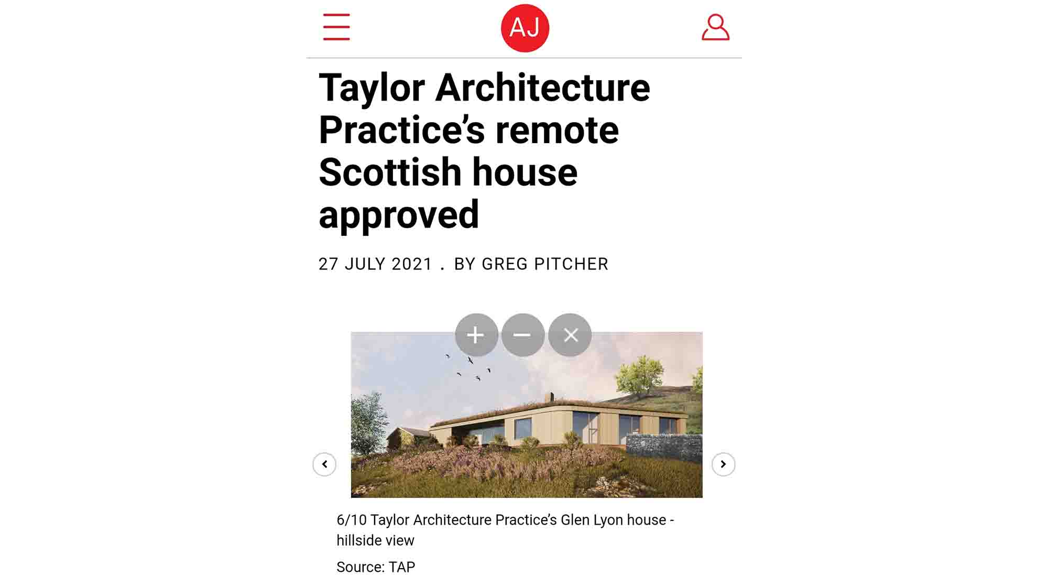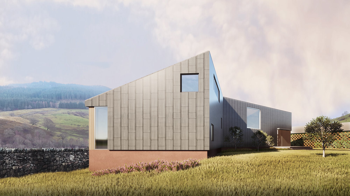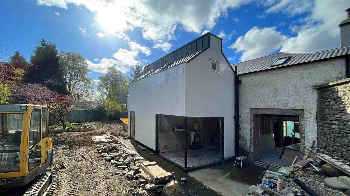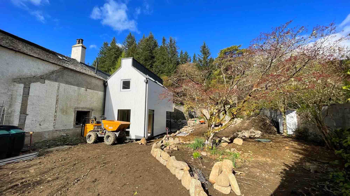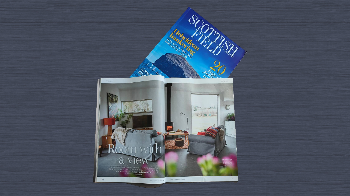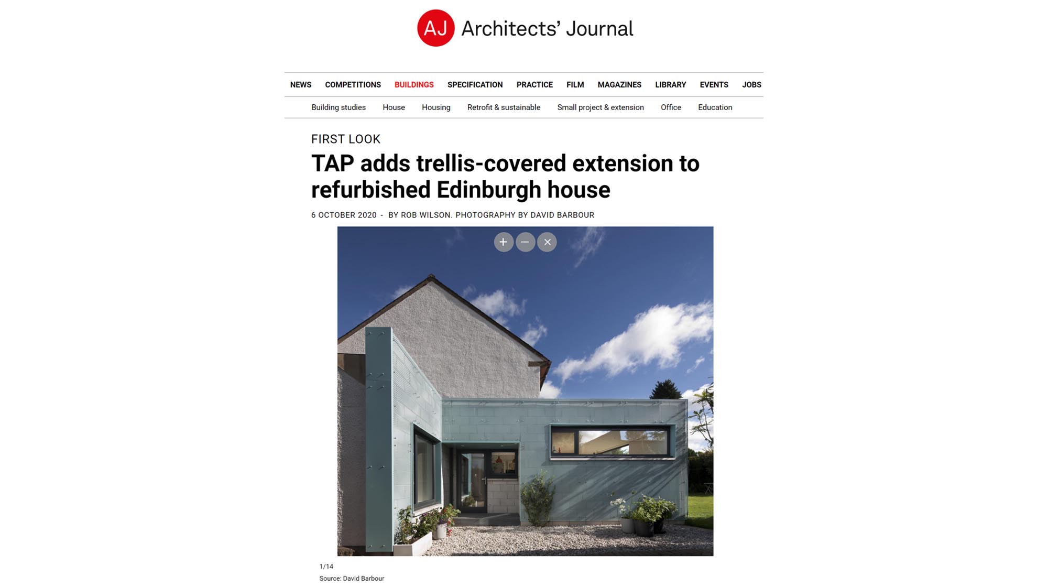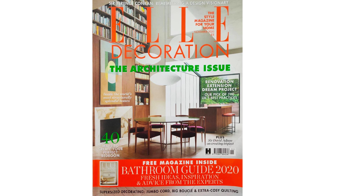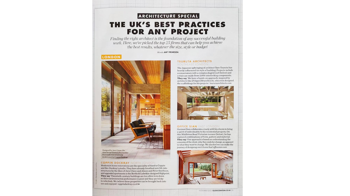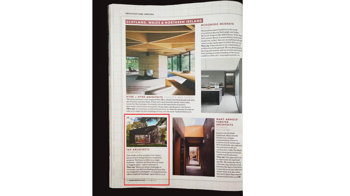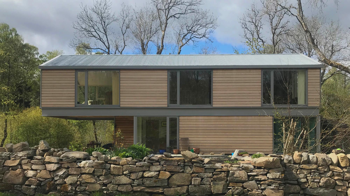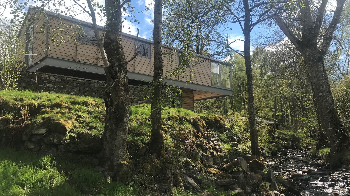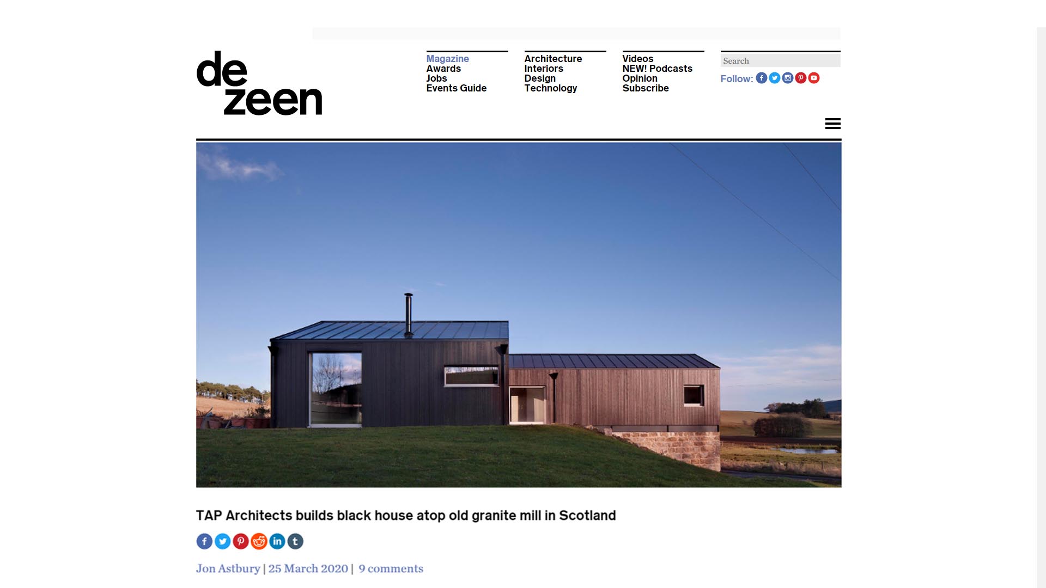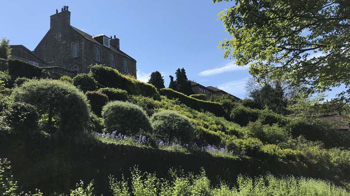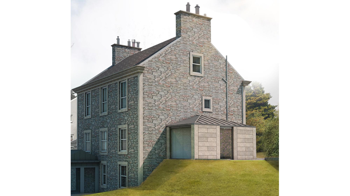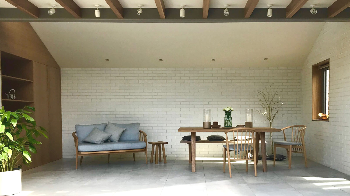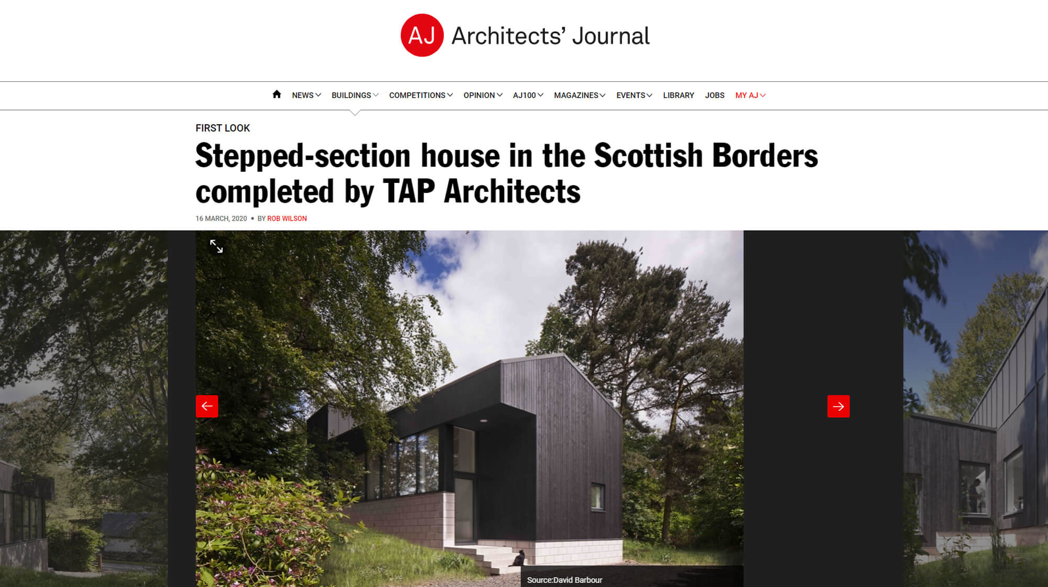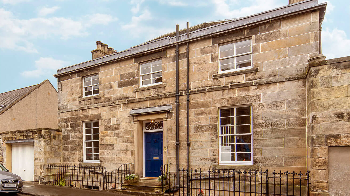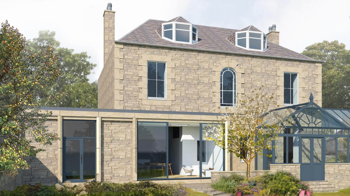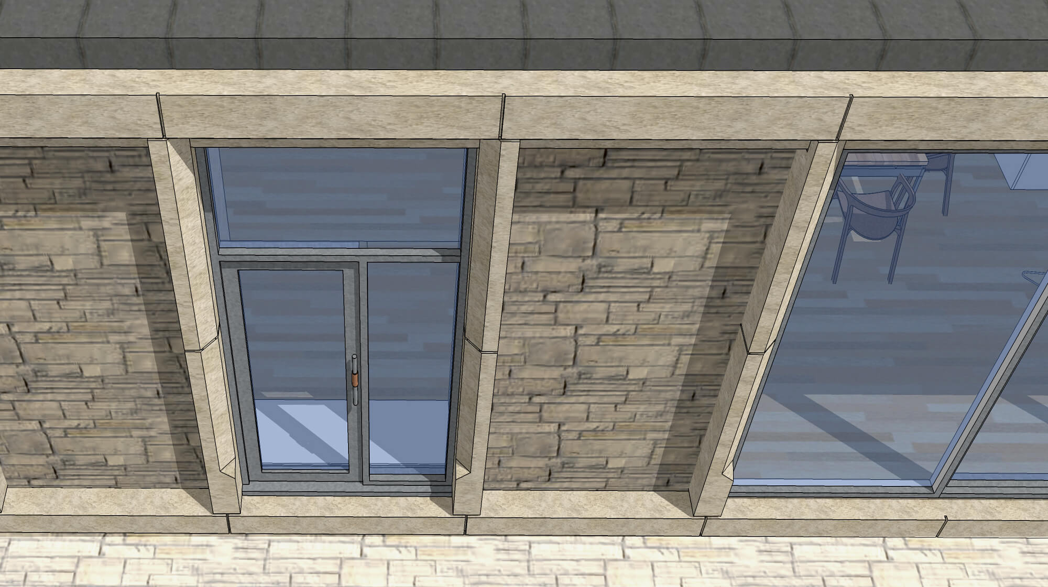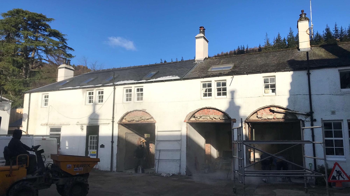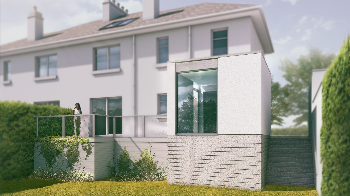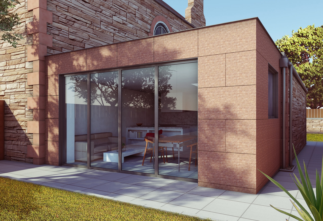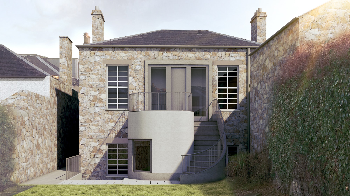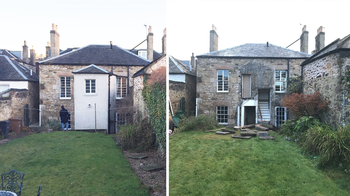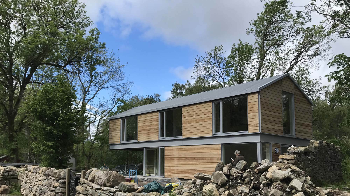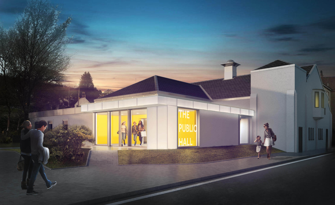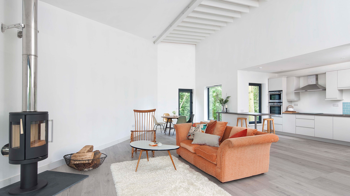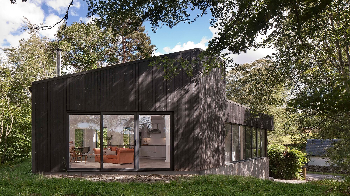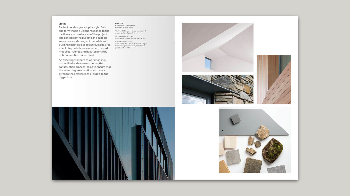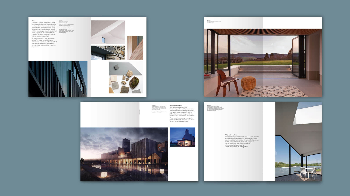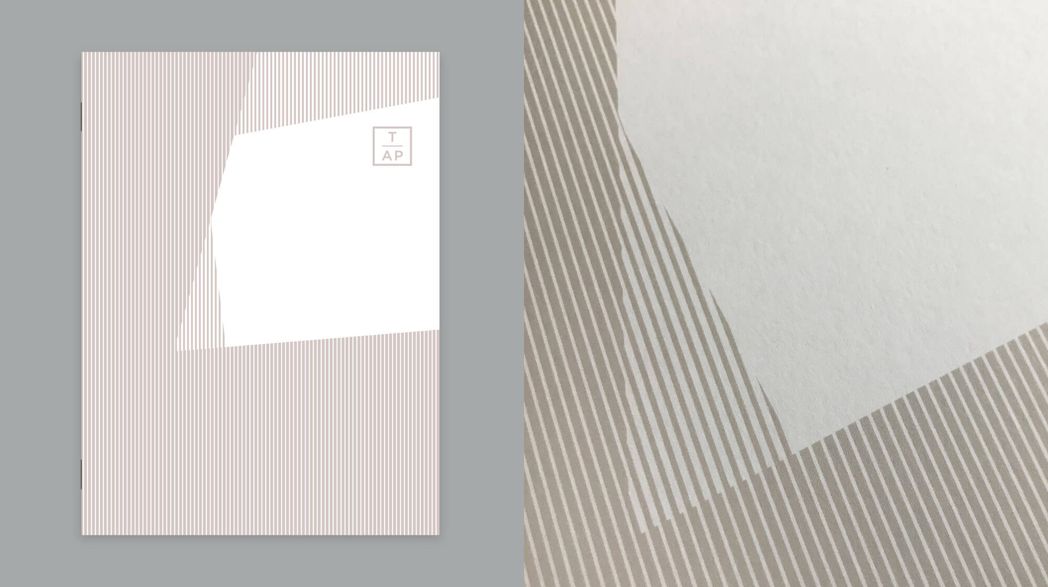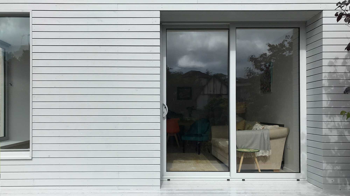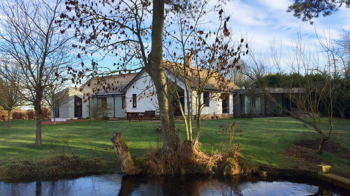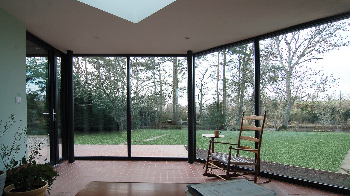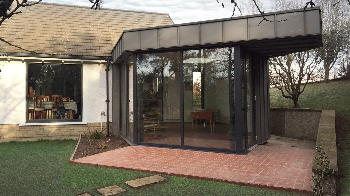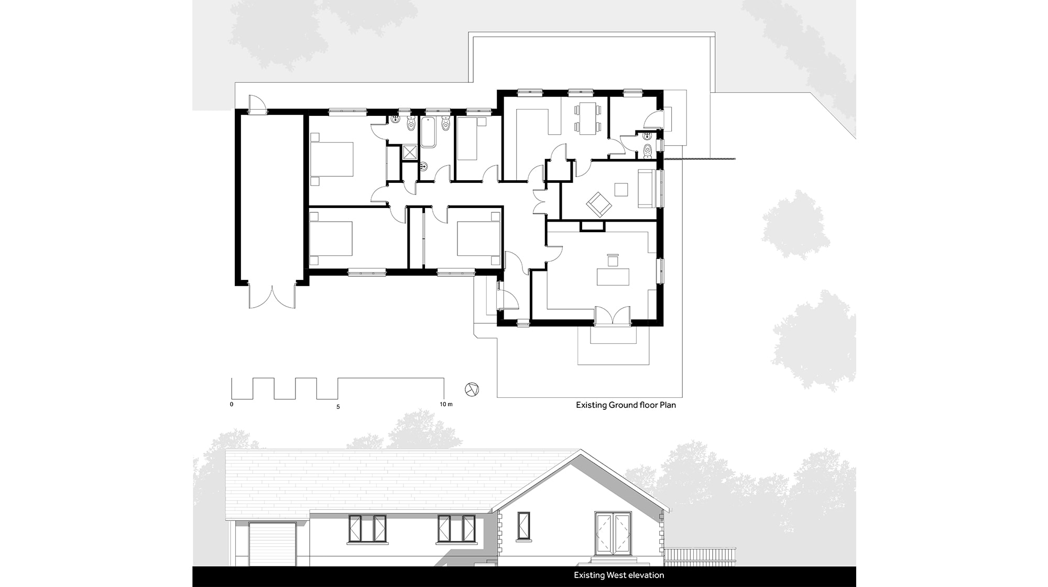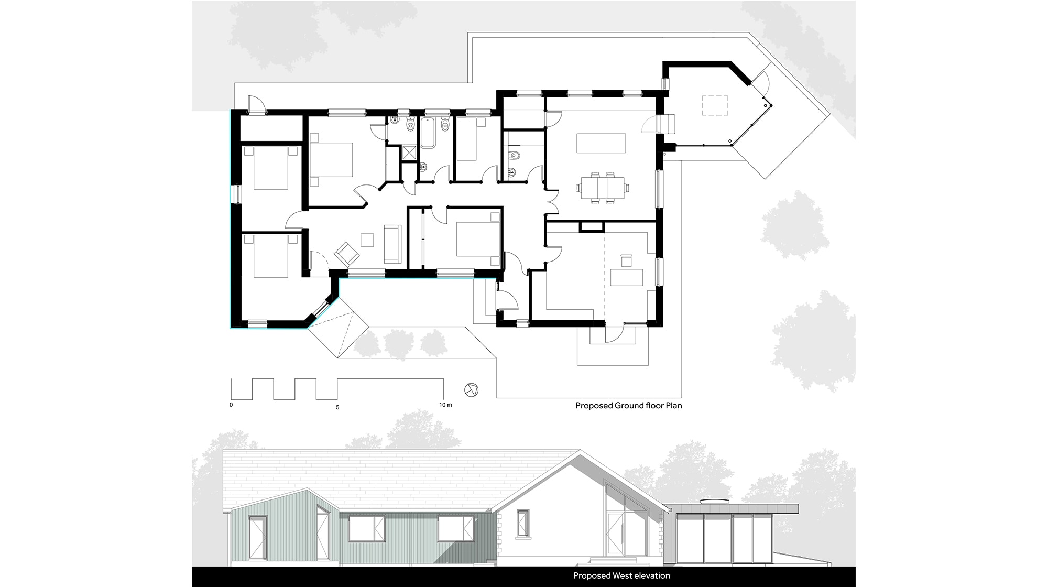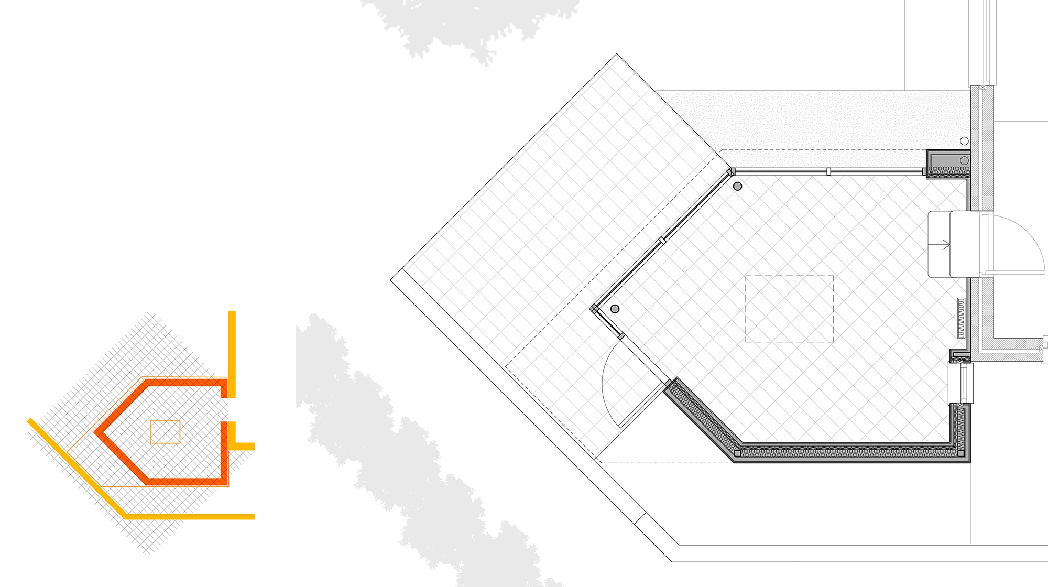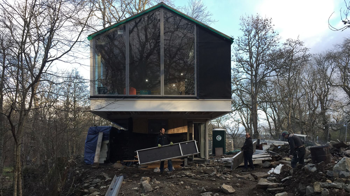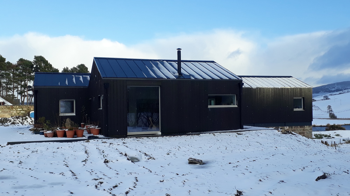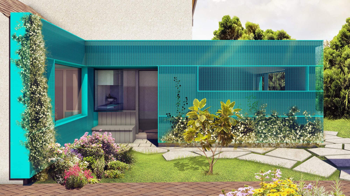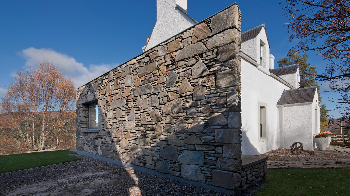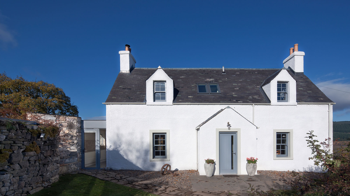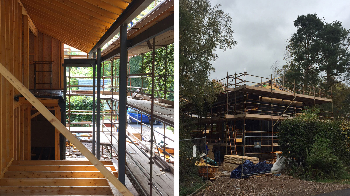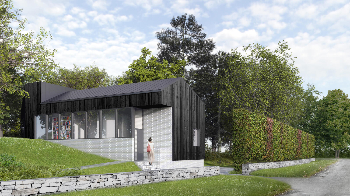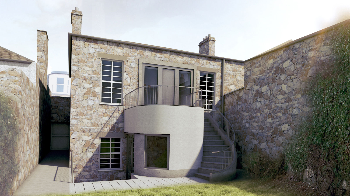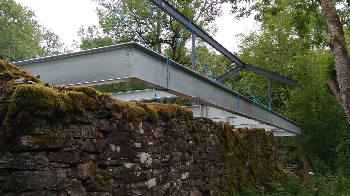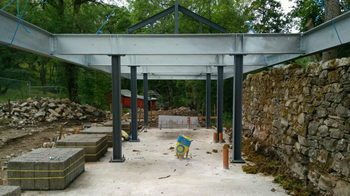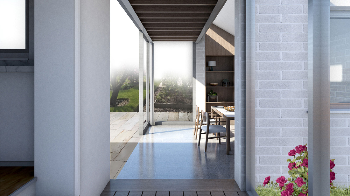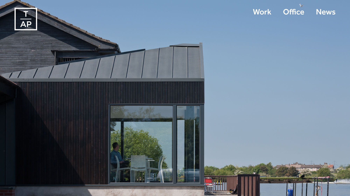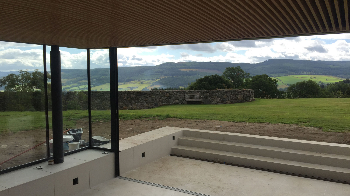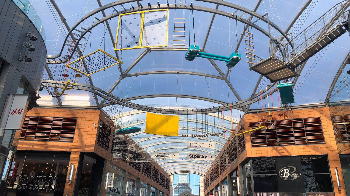-
Neil invited to be part of the 2024 AJ Retrofit Awards judging panel.
25.06.2024
-
New Website and Visual Identity Launched
07.06.2024
-
We have been included in Homes & Garden official shortlist of go-to architects in their March architecture edition.
02.02.2024
-
Planning permission for an extension to a Victorian villa in Portobello, Edinburgh.
19.01.2024
-
The square at Dunira published in The Architects’ Journal
21.12.2023
-
Printmaker Studio project wins an Edinburgh Architectural Association Award, 2023
30.11.2023
-
Planning approved to convert a language school into an aparthotel on George IV Bridge
16.11.2023
-
Regent Street project received a commendation at the Edinburgh Architectural Association Awards 2022
25.11.2022
-
Re-opening of The Public Hall, Ardrishaig.
14.11.2022
-
Planning Submitted for Highland House
01.08.2022
-
Extension and Renovation 1980’s House in The Grange Nearing Completion
21.07.2022
-
Planning Approval Received!
18.07.2022
-
Planning Approval for West Edinburgh House Extension
02.02.2022
-
A Room with a View
28.01.2022
-
Planning Submission for re-modelling of Modernist House
18.01.2022
-
New-build house in South Edinburgh
10.01.2022
-
Planning Submission for 300 Home Masterplan
17.12.2021
-
Neil Invited to Deliver Lecture at RGU
09.12.2021
-
Trellis House Appears in Homebuilding and Renovating Magazine
01.12.2021
-
Regent Street in Ideal Home Magazine
15.11.2021
-
Regent Street Features in Scotland on Sunday
29.08.2021
-
The Larch Mill in Homes & Interiors Scotland
06.08.2021
-
The Architects’ Journal feature Drumcharry Farmhouse
27.07.2021
-
Planning permission for Drumcharry Farmhouse
20.07.2021
-
Dunira Estate progress
07.05.2021
-
The Larch Mill in Scottish Field Magazine
08.01.2021
-
The Architects’ Journal feature Trellis House
27.10.2020
-
TAP on list of top 25 UK architects
26.10.2020
-
Latest Photos of Loch Tummel House
19.05.2020
-
The Larch Mill in Dezeen
05.04.2020
-
Extension to Listed Crammond House Approved
20.03.2020
-
Springtime!
20.03.2020
-
The Architects’ Journal feature Woodland House
20.03.2020
-
Royal Scottish Academy Exhibition
20.03.2020
-
Seaside House
20.03.2020
-
Planning permission for extension to house within Edinburgh Conservation Area
20.03.2020
-
Dunira Estate progress
17.12.2019
-
Planning Permission for cubic house extension
12.11.2019
-
Works underway to extend Edinburgh villa
12.11.2019
-
Listed Portobello house, progress on site
12.11.2019
-
Best of Scottish Architecture Annual 2019
03.10.2019
-
The Flax Mill progress
27.06.2019
-
Planning permission for community theatre
27.06.2019
-
Woodland house completed
27.06.2019
-
A brochure to capture five years of work
27.06.2019
-
South Edinburgh house extension completed
29.05.2019
-
Planning Consent within the historic Dunira Estate
29.05.2019
-
Blackhill House published in The Architects’ Journal
02.05.2019
-
Aberdeenshire House Progress
22.02.2019
-
Bewlie Lodge Phase II completed
01.02.2019
-
Progress on site at the Flax Mill
22.01.2019
-
Works nearing completion at Little Chapelton
13.01.2019
-
Planning permission for Crammond house extension
10.01.2019
-
Drumnakyle Farmhouse appears in the Architects’ Journal
20.12.2018
-
Drumnakyle Farmhouse landscaping completed
27.11.2018
-
Borders new-build house taking shape
10.10.2018
-
Next stage of the designs for Portobello house extension underway
10.10.2018
-
The Flax Mill steel frame is up!
26.09.2018
-
Planning permission for Edinburgh garden studio
26.09.2018
-
New look Website!
10.09.2018
-
Blackhill House nears completion
31.08.2018
-
HiRide Opens at Aerial Adventures Livingston
20.07.2018
Neil invited to be part of the 2024 AJ Retrofit Awards judging panel.
25.06.2024
New Website and Visual Identity Launched
07.06.2024
The redesign has been prompted in-part because this is the practice’s 15th year. We’re really proud of the projects we’ve completed in that time: including commercial, industrial and community buildings, along with residential projects from masterplans through to finely crafted house extensions. The re-use and restoration of existing buildings has been a theme throughout.
Our hope is that the new site shows the full breadth of our work and allows us to better tell the story behind each of our projects.We have been included in Homes & Garden official shortlist of go-to architects in their March architecture edition.
02.02.2024
Very excited to be included in @homesandgardensofficial shortlist of go-to architects in their March architecture edition. Many thanks to @amy_moorea for the write-up. #edinburgharchitecture #scottisharchitecture #homesandgardens #houseextension
Planning permission for an extension to a Victorian villa in Portobello, Edinburgh.
19.01.2024
We are really pleased to have obtained planning permission for this extension to a Victorian villa in Portobello, Edinburgh.
The aim was to develop a sense of visual consistency in a rather piecemeal, dilapidated rear elevation - with a framework of sandstone providing a new bay window. The chamfered details echo those used on the reveals of window openings on the front of the house, while the pink and grey tones compliment the colour of the existing sandstone.
The extension, along with the reconfigured internal rooms, will provide a series of large interlinked spaces with a much improved outlook to the garden. A long slot rooflight will bring in daylight to the back of the new extension.
Hoping to be on site middle of this year.The square at Dunira published in The Architects’ Journal
21.12.2023
A nice way to end the year: our Dunira Estate project in the @architectsjournal
Printmaker Studio project wins an Edinburgh Architectural Association Award, 2023
30.11.2023
So pleased that our Printmaker Studio project won an Edinburgh Architectural Association Award.
Much credit is due to our wonderful, creative client, who made the process so enjoyable. And to James Ramsay @fixt.edinburgh for his usual attention to detail throughout the construction.
Our thanks to @eaa.edinburgh and the jury for their recognition, and we were honoured to be included among so many excellent entries.Planning approved to convert a language school into an aparthotel on George IV Bridge
16.11.2023
Delighted to have been successful in obtaining Planning and Listed Building Consent for a 7-unit aparthotel development on George IV Bridge, in the centre of Edinburgh. The building, which endured heavy usage as a language school, requires a full refurbishment, stripping back the poor-quality alterations that were made in the 1970s. Our aim is to restore the proportions and the character of the original spaces, making full use of the fantastic views over the rooftops of the Grassmarket to the Castle. We’re also including a range of improvements to the environmental performance and conservation of the historic fabric.
We are well through the detail design currently. It’s been great working with @blagdenproperty on this exciting project.
Engineers: @etive_engineeringRegent Street project received a commendation at the Edinburgh Architectural Association Awards 2022
25.11.2022
A belated thank you to @eaa.edinburgh for the excellent awards evening that they put on the other week!
Delighted that our project at Regents Street, Portobello received a commendation and very nice to see some of the great work happening in and around the city. Congratulations to all the winners and other shortlisted teams.Re-opening of The Public Hall, Ardrishaig.
14.11.2022
After many years of work with the local Community Trust we are thrilled to see the Public hall in Ardrishaig re-open!
After many years of work with the local Community Trust we are thrilled to see the Public hall in Ardrishaig re-open!
Planning Submitted for Highland House
01.08.2022
We have submitted a planning application for two new extensions and internal re-arragement of this existing property set amongst lovely woodland on a site south of Inverness.
Extension and Renovation 1980’s House in The Grange Nearing Completion
21.07.2022
This substantial re-modelling of an existing1980's house in The Grange, Edinburgh is nearing completion. New timber cladding and roof tiles have been installed and extyernal landscaping and pond are well underway.
Planning Approval Received!
18.07.2022
Pleased to have recieved planning permission for the facade redevelopment and internal rearragement of this 1960's property in South-West Edinburgh.
Planning Approval for West Edinburgh House Extension
02.02.2022
Very pleased to see our planning application approved for this white-brick, vaulted extension. Site works are due to start in mid-2022
A Room with a View
28.01.2022
A new dormer window under construction as part of a major overhaul of a 1980’s house in The Grange, Edinburgh.
Planning Submission for re-modelling of Modernist House
18.01.2022
We have submitted a planning application for the facade redevelopment and internal rearragement of this 1960's property in South-West Edinburgh.
New-build house in South Edinburgh
10.01.2022
Design work is underway for this exciting new build house project in South Edinburgh.
Planning Submission for 300 Home Masterplan
17.12.2021
TAP were appointed as lead designers for a 300 home masterplan, to extend the West Lothian town of Stoneyburn. The outline Planning Application has now been submitted.
Neil Invited to Deliver Lecture at RGU
09.12.2021
Neil is pleased to have been invited to be a part of the 57’10 society lecture series, discussing the recent projects carried out at T.A.P.
Trellis House Appears in Homebuilding and Renovating Magazine
01.12.2021
Regent Street in Ideal Home Magazine
15.11.2021
Delighted to see our Regent Street project appear in Ideal Home Magazine.
Regent Street Features in Scotland on Sunday
29.08.2021
Delighted to see our Regent Street project appear in the Scotland on Sunday newspaper, print edition.
The Larch Mill in Homes & Interiors Scotland
06.08.2021
Thanks to Homes & Interiors Scotland for publishing The Larch Mill
The Architects’ Journal feature Drumcharry Farmhouse
27.07.2021
Thanks to The Architects' Journal for publishing Drumcharry Farmhouse
Planning permission for Drumcharry Farmhouse
20.07.2021
We are pleased to have obtained planning permission for this Farmhouse near Glen Lyon.
Located on an unusual, flat feature on an otherwise very steep hillside, the house takes a linear form, cranked to follow an existing boundary wall and to open up views along the valley.
Dunira Estate progress
07.05.2021
Work to be completed in the summer of this year
The Larch Mill in Scottish Field Magazine
08.01.2021
Thanks to Scottish Field Magazine for publishing Drumcharry Farmhouse
The Architects’ Journal feature Trellis House
27.10.2020
Thanks to The Architects' Journal for publishing the Trellis House
TAP on list of top 25 UK architects
26.10.2020
Thanks to Elle Decor UK.
Delighted to have been included in their list of top 25 U.K. firms!
Latest Photos of Loch Tummel House
19.05.2020
Some recent photos taken of the Flax MIll, near Loch Tummel. Landscaping still ongoing but the house complete and looking good in it's woodland setting. More images can be found in the Work part of this website.
The Larch Mill in Dezeen
05.04.2020
Lovely to see the Larch Mill featured in Dezeen this week.
Extension to Listed Crammond House Approved
20.03.2020
We have successfully obtained planning permission to reconfigure and extend the historic Almond House, sitting proudly above the river at Crammond Village. The house is Catagory C Listed and a our design is for a discreet addition, clad in sandstone with a hipped, dark-copper roof. Large glazed panels make the most of the amazing views to the north and west.
Springtime!
20.03.2020
The first day of Spring (officially at least) means drawing back the 4m wide bi-folding doors at the garden studio, Eskbank. More images coming soon.
The Architects’ Journal feature Woodland House
20.03.2020
Lovely to see a nice feature on our Woodland House project appear in The Architects' Journal.
Royal Scottish Academy Exhibition
20.03.2020
Our model of a design for a contemporary Ayrshire Farmhouse has been accepted as part of the Royal Scottish Academy Annual Exhibition. Unfortunately, the lockdown has meant that nobody can attend the exhibition to see it in person! The exhibition is available to view online, through the RSA website.
Seaside House
20.03.2020
We are delighted to have been appointed to prepare designs for the refurbishment, conservation and extension of this beautiful, Category B Listed House in Aberdour, Fife.
Planning permission for extension to house within Edinburgh Conservation Area
20.03.2020
We are pleased to have obtained planning permission for an extension to a substantial villa within a south Edinburgh Conservation Area. Large areas of glazing are framed with sandstone piers and lintels, with chamferred details to relate to the existing window surrounds and architraves.
Dunira Estate progress
17.12.2019
The original arches of the stable wing being revealed and painstakingly restored.
Planning Permission for cubic house extension
12.11.2019
We have recently obtained planing permission to construct a new extension to a South Edinburgh house. It takes on a cubic form, with wall panels and large glazed openings arranged above a rusticated plinth. The extension provides a space to enjoy elevated views across the city skyline. New external steps link lower and upper levels of the garden.
Works underway to extend Edinburgh villa
12.11.2019
An annex to a large sandstone villa was originally built as a billiard room. It is now converted and extended to accommodate a new entrance hallway and kitchen/living space opening out to the garden. Located in an Edinburgh conservation area, our design is contemporary but respects the scale and materiality of the surrounding buildings.
Works due for completion early 2020.
Listed Portobello house, progress on site
12.11.2019
Demolition works are complete and construction of the new extension has now commenced. Internal refurbsihment is well underway. Completion due in early 2020.
Best of Scottish Architecture Annual 2019
03.10.2019
Great to see two of our recent projects featuring prominently in Urban Relam's 2019, best of Scottish architecture annual.
The Flax Mill progress
27.06.2019
Emerging out of the rubble; this new house sits within the ruined walls of an abandoned flax mill with the upper storey projecting over the edge of the adjacent river. Completion of the house and surrounding landscaping should be achieved by end of the summer. More images coming soon.
Planning permission for community theatre
27.06.2019
Planning permission has been obtained for the redevelopment of the Ardrishaig community theatre, Argyll. Working with the Community Trust over several years we have developed a design that addresses the areas of serious delapidation within the existing building and creates a new accessible and welcoming entrance to the street. The main auditorium will be fully refurbished to create a flexible performance space that meets current standards.
It is anticipated that works will commence on site in late 2019 with completion in Spring 2020.
Woodland house completed
27.06.2019
Five years after our first site visit, we are delighted to see this woodland house complete. Finding a way to build the house within an extremely constrained budget was challenging, but with the efficient design and the skilled construction team, this has been achieved without compromising on quality.
Designed around the slope of the site and the adjacent, mature beech and scots-pine trees, it provides spaces that are full of leaf-dappled light.
A brochure to capture five years of work
27.06.2019
Many thanks to Damon Richardson https://www.damonrichardson.com/ who has designed a stunning brochure for us. It illustrates some of the work we have done over the last (very intense but rewarding) five years.
Thanks to all of our wonderful clients and colleagues in the industry who have made these projects possible.
South Edinburgh house extension completed
29.05.2019
The extension and refurbishment of a South Edinburgh property is complete. The external cladding and decking is in open-jointed Siberian Larch, stained a light grey. Careful control of the setting-out and detailing was essential to achieve the refined appearance we were looking for. More images coming soon.
Planning Consent within the historic Dunira Estate
29.05.2019
We are delighted to have obtained planning permission for a substantial extension to a property within the protected landscape of the Dunira Estate, near Comrie. The extension is linked to two seperate properties over two storeys and picks up the distinctive profile of the existing house. Construction is due to commence later in 2019.
Blackhill House published in The Architects’ Journal
02.05.2019
Very pleased to see images of our 'Glass Room' at Blackhill House appear in the Architects' Journal.
Aberdeenshire House Progress
22.02.2019
Turf, gravel and steps being installed around The Mill, at Little Chapelton. More photographs to follow on full completion.
Bewlie Lodge Phase II completed
01.02.2019
A non-descript single storey house has been, reclad, reconfigured and twice extended to create a series of spaces that closely relate to the surrounding gardens and southerly aspect.
Located in the hamlet of Bewlie in the heart of the Scottish Borders the owners of the house were looking for a design solution that added living and bedroom accommodation and also created a new and contemporary character to the external appearance. By utilsing the existing garage and adding a small angular extension, two new bedroom were created. Internal spaces were enlarged to provide a series of better proportioned rooms. Pre-coated siberian larch cladding wraps the main frontage of the house.
Having completed this project we were then asked to consider options for a glazed room adjacent to the kitchen. This new space is shaped to respond to the slope and nearby boundary at the side of the garden, with a cranked, glass facade maximising views to the garden and pond. A projecting zinc-clad roof provides a covered entrance. The shifting geometries of the plan are manifest in the overlapping alignments of terracotta floor tiles, glass walls and rooflight and bespoke timber steps.
Progress on site at the Flax Mill
22.01.2019
Good progress being made at the Flax Mill. Cladding will be going on during February and completion is expected in March. The cantilever over the riverbank is as good as we had hoped!
Works nearing completion at Little Chapelton
13.01.2019
Works are nearing completion at The Mill, Little Chapelton. More (and better) photos will be coming soon.
Planning permission for Crammond house extension
10.01.2019
Delighted to have received planning permission for the extension and refurbishment of a 1950's house in Crammond, West Edinburgh. The extension will be wrapped in a perforate metal screen, creating an impression of lightness and also acting as a trellis to be colonised by climbing plants. Works due to start on site in the Spring.
Drumnakyle Farmhouse appears in the Architects’ Journal
20.12.2018
Delighted to see our project appear in print in the AJ, in an edition focusing on specialist stonework.
Drumnakyle Farmhouse landscaping completed
27.11.2018
The landscaping around the farmhouse at Drunakyle has been completed and the talented David Barbour has been up to photograph the extension on a lovely Autumn day
See WORK for the full set of images.
Borders new-build house taking shape
10.10.2018
Construction is progressing well at Pyatshaw Burn. The steel work and timber frame are nearing completion, allowing the building form and internal spaces to be seen for the first time. The multi-level entrance hallway, with the huge glazed opening to the west is looking like it will be a very exciting space.
Completion is on track for spring 2019.
Next stage of the designs for Portobello house extension underway
10.10.2018
We are pleased to be moving ahead with our designs for this unusual extension to a listed Georgian villa adjacent to the Portobello promenade. Our new addition provides a terrace that links the upper level living rooms to the garden level and with a new lower level room that opens up the internal space to the outside. The curved building form and refined balustrade details take reference from architectural details found in Georgian Edinburgh.
We hope to have this project on-site in spring 2019.
The Flax Mill steel frame is up!
26.09.2018
The two-way cantilevering steel frame has been erected at the Flax Mill, Balnairn. The combination of sharp edged steel and moss covered stone is looking very appealing. On track to complete construction early in 2019 and will publish more progress shots along the way.
Planning permission for Edinburgh garden studio
26.09.2018
We are pleased to have obtained planning consent for this extension to a charming 1930's house located in South Edinburgh. A glazed arcade links the house to a brick-built studio set in the garden. Works due to start early 2019.
New look Website!
10.09.2018
We have a nice new website, designed to show off the range of work we have been engaged in over the past few years and including lots of new projects and images. Many thanks to Damon at Richardson Design and Scott at Ryde Digital for putting it together with us.
Blackhill House nears completion
31.08.2018
Excited to see our extension to the listed Blackhill house nearing completion.
HiRide Opens at Aerial Adventures Livingston
20.07.2018
The HiRide at The Centre, Livingston opened on schedule to the public at the end of June.
Neil invited to be part of the 2024 AJ Retrofit Awards judging panel.
25.06.2024
New Website and Visual Identity Launched
07.06.2024
The redesign has been prompted in-part because this is the practice’s 15th year. We’re really proud of the projects we’ve completed in that time: including commercial, industrial and community buildings, along with residential projects from masterplans through to finely crafted house extensions. The re-use and restoration of existing buildings has been a theme throughout.
Our hope is that the new site shows the full breadth of our work and allows us to better tell the story behind each of our projects.
We have been included in Homes & Garden official shortlist of go-to architects in their March architecture edition.
02.02.2024
Very excited to be included in @homesandgardensofficial shortlist of go-to architects in their March architecture edition. Many thanks to @amy_moorea for the write-up. #edinburgharchitecture #scottisharchitecture #homesandgardens #houseextension
Planning permission for an extension to a Victorian villa in Portobello, Edinburgh.
19.01.2024
We are really pleased to have obtained planning permission for this extension to a Victorian villa in Portobello, Edinburgh.
The aim was to develop a sense of visual consistency in a rather piecemeal, dilapidated rear elevation - with a framework of sandstone providing a new bay window. The chamfered details echo those used on the reveals of window openings on the front of the house, while the pink and grey tones compliment the colour of the existing sandstone.
The extension, along with the reconfigured internal rooms, will provide a series of large interlinked spaces with a much improved outlook to the garden. A long slot rooflight will bring in daylight to the back of the new extension.
Hoping to be on site middle of this year.
The square at Dunira published in The Architects’ Journal
21.12.2023
A nice way to end the year: our Dunira Estate project in the @architectsjournal
Printmaker Studio project wins an Edinburgh Architectural Association Award, 2023
30.11.2023
So pleased that our Printmaker Studio project won an Edinburgh Architectural Association Award.
Much credit is due to our wonderful, creative client, who made the process so enjoyable. And to James Ramsay @fixt.edinburgh for his usual attention to detail throughout the construction.
Our thanks to @eaa.edinburgh and the jury for their recognition, and we were honoured to be included among so many excellent entries.
Planning approved to convert a language school into an aparthotel on George IV Bridge
16.11.2023
Delighted to have been successful in obtaining Planning and Listed Building Consent for a 7-unit aparthotel development on George IV Bridge, in the centre of Edinburgh. The building, which endured heavy usage as a language school, requires a full refurbishment, stripping back the poor-quality alterations that were made in the 1970s. Our aim is to restore the proportions and the character of the original spaces, making full use of the fantastic views over the rooftops of the Grassmarket to the Castle. We’re also including a range of improvements to the environmental performance and conservation of the historic fabric.
We are well through the detail design currently. It’s been great working with @blagdenproperty on this exciting project.
Engineers: @etive_engineering
Regent Street project received a commendation at the Edinburgh Architectural Association Awards 2022
25.11.2022
A belated thank you to @eaa.edinburgh for the excellent awards evening that they put on the other week!
Delighted that our project at Regents Street, Portobello received a commendation and very nice to see some of the great work happening in and around the city. Congratulations to all the winners and other shortlisted teams.
Re-opening of The Public Hall, Ardrishaig.
14.11.2022
After many years of work with the local Community Trust we are thrilled to see the Public hall in Ardrishaig re-open!
After many years of work with the local Community Trust we are thrilled to see the Public hall in Ardrishaig re-open!
Planning Submitted for Highland House
01.08.2022
We have submitted a planning application for two new extensions and internal re-arragement of this existing property set amongst lovely woodland on a site south of Inverness.
Extension and Renovation 1980’s House in The Grange Nearing Completion
21.07.2022
This substantial re-modelling of an existing1980's house in The Grange, Edinburgh is nearing completion. New timber cladding and roof tiles have been installed and extyernal landscaping and pond are well underway.
Planning Approval Received!
18.07.2022
Pleased to have recieved planning permission for the facade redevelopment and internal rearragement of this 1960's property in South-West Edinburgh.
Planning Approval for West Edinburgh House Extension
02.02.2022
Very pleased to see our planning application approved for this white-brick, vaulted extension. Site works are due to start in mid-2022
A Room with a View
28.01.2022
A new dormer window under construction as part of a major overhaul of a 1980’s house in The Grange, Edinburgh.
Planning Submission for re-modelling of Modernist House
18.01.2022
We have submitted a planning application for the facade redevelopment and internal rearragement of this 1960's property in South-West Edinburgh.
New-build house in South Edinburgh
10.01.2022
Design work is underway for this exciting new build house project in South Edinburgh.
Planning Submission for 300 Home Masterplan
17.12.2021
TAP were appointed as lead designers for a 300 home masterplan, to extend the West Lothian town of Stoneyburn. The outline Planning Application has now been submitted.
Neil Invited to Deliver Lecture at RGU
09.12.2021
Neil is pleased to have been invited to be a part of the 57’10 society lecture series, discussing the recent projects carried out at T.A.P.
Trellis House Appears in Homebuilding and Renovating Magazine
01.12.2021
Regent Street in Ideal Home Magazine
15.11.2021
Delighted to see our Regent Street project appear in Ideal Home Magazine.
Regent Street Features in Scotland on Sunday
29.08.2021
Delighted to see our Regent Street project appear in the Scotland on Sunday newspaper, print edition.
The Larch Mill in Homes & Interiors Scotland
06.08.2021
Thanks to Homes & Interiors Scotland for publishing The Larch Mill
The Architects’ Journal feature Drumcharry Farmhouse
27.07.2021
Thanks to The Architects' Journal for publishing Drumcharry Farmhouse
Planning permission for Drumcharry Farmhouse
20.07.2021
We are pleased to have obtained planning permission for this Farmhouse near Glen Lyon.
Located on an unusual, flat feature on an otherwise very steep hillside, the house takes a linear form, cranked to follow an existing boundary wall and to open up views along the valley.
Dunira Estate progress
07.05.2021
Work to be completed in the summer of this year
The Larch Mill in Scottish Field Magazine
08.01.2021
Thanks to Scottish Field Magazine for publishing Drumcharry Farmhouse
The Architects’ Journal feature Trellis House
27.10.2020
Thanks to The Architects' Journal for publishing the Trellis House
TAP on list of top 25 UK architects
26.10.2020
Thanks to Elle Decor UK.
Delighted to have been included in their list of top 25 U.K. firms!
Latest Photos of Loch Tummel House
19.05.2020
Some recent photos taken of the Flax MIll, near Loch Tummel. Landscaping still ongoing but the house complete and looking good in it's woodland setting. More images can be found in the Work part of this website.
The Larch Mill in Dezeen
05.04.2020
Lovely to see the Larch Mill featured in Dezeen this week.
Extension to Listed Crammond House Approved
20.03.2020
We have successfully obtained planning permission to reconfigure and extend the historic Almond House, sitting proudly above the river at Crammond Village. The house is Catagory C Listed and a our design is for a discreet addition, clad in sandstone with a hipped, dark-copper roof. Large glazed panels make the most of the amazing views to the north and west.
Springtime!
20.03.2020
The first day of Spring (officially at least) means drawing back the 4m wide bi-folding doors at the garden studio, Eskbank. More images coming soon.
The Architects’ Journal feature Woodland House
20.03.2020
Lovely to see a nice feature on our Woodland House project appear in The Architects' Journal.
Royal Scottish Academy Exhibition
20.03.2020
Our model of a design for a contemporary Ayrshire Farmhouse has been accepted as part of the Royal Scottish Academy Annual Exhibition. Unfortunately, the lockdown has meant that nobody can attend the exhibition to see it in person! The exhibition is available to view online, through the RSA website.
Seaside House
20.03.2020
We are delighted to have been appointed to prepare designs for the refurbishment, conservation and extension of this beautiful, Category B Listed House in Aberdour, Fife.
Planning permission for extension to house within Edinburgh Conservation Area
20.03.2020
We are pleased to have obtained planning permission for an extension to a substantial villa within a south Edinburgh Conservation Area. Large areas of glazing are framed with sandstone piers and lintels, with chamferred details to relate to the existing window surrounds and architraves.
Dunira Estate progress
17.12.2019
The original arches of the stable wing being revealed and painstakingly restored.
Planning Permission for cubic house extension
12.11.2019
We have recently obtained planing permission to construct a new extension to a South Edinburgh house. It takes on a cubic form, with wall panels and large glazed openings arranged above a rusticated plinth. The extension provides a space to enjoy elevated views across the city skyline. New external steps link lower and upper levels of the garden.
Works underway to extend Edinburgh villa
12.11.2019
An annex to a large sandstone villa was originally built as a billiard room. It is now converted and extended to accommodate a new entrance hallway and kitchen/living space opening out to the garden. Located in an Edinburgh conservation area, our design is contemporary but respects the scale and materiality of the surrounding buildings.
Works due for completion early 2020.
Listed Portobello house, progress on site
12.11.2019
Demolition works are complete and construction of the new extension has now commenced. Internal refurbsihment is well underway. Completion due in early 2020.
Best of Scottish Architecture Annual 2019
03.10.2019
Great to see two of our recent projects featuring prominently in Urban Relam's 2019, best of Scottish architecture annual.
The Flax Mill progress
27.06.2019
Emerging out of the rubble; this new house sits within the ruined walls of an abandoned flax mill with the upper storey projecting over the edge of the adjacent river. Completion of the house and surrounding landscaping should be achieved by end of the summer. More images coming soon.
Planning permission for community theatre
27.06.2019
Planning permission has been obtained for the redevelopment of the Ardrishaig community theatre, Argyll. Working with the Community Trust over several years we have developed a design that addresses the areas of serious delapidation within the existing building and creates a new accessible and welcoming entrance to the street. The main auditorium will be fully refurbished to create a flexible performance space that meets current standards.
It is anticipated that works will commence on site in late 2019 with completion in Spring 2020.
Woodland house completed
27.06.2019
Five years after our first site visit, we are delighted to see this woodland house complete. Finding a way to build the house within an extremely constrained budget was challenging, but with the efficient design and the skilled construction team, this has been achieved without compromising on quality.
Designed around the slope of the site and the adjacent, mature beech and scots-pine trees, it provides spaces that are full of leaf-dappled light.
A brochure to capture five years of work
27.06.2019
Many thanks to Damon Richardson https://www.damonrichardson.com/ who has designed a stunning brochure for us. It illustrates some of the work we have done over the last (very intense but rewarding) five years.
Thanks to all of our wonderful clients and colleagues in the industry who have made these projects possible.
South Edinburgh house extension completed
29.05.2019
The extension and refurbishment of a South Edinburgh property is complete. The external cladding and decking is in open-jointed Siberian Larch, stained a light grey. Careful control of the setting-out and detailing was essential to achieve the refined appearance we were looking for. More images coming soon.
Planning Consent within the historic Dunira Estate
29.05.2019
We are delighted to have obtained planning permission for a substantial extension to a property within the protected landscape of the Dunira Estate, near Comrie. The extension is linked to two seperate properties over two storeys and picks up the distinctive profile of the existing house. Construction is due to commence later in 2019.
Blackhill House published in The Architects’ Journal
02.05.2019
Very pleased to see images of our 'Glass Room' at Blackhill House appear in the Architects' Journal.
Aberdeenshire House Progress
22.02.2019
Turf, gravel and steps being installed around The Mill, at Little Chapelton. More photographs to follow on full completion.
Bewlie Lodge Phase II completed
01.02.2019
A non-descript single storey house has been, reclad, reconfigured and twice extended to create a series of spaces that closely relate to the surrounding gardens and southerly aspect.
Located in the hamlet of Bewlie in the heart of the Scottish Borders the owners of the house were looking for a design solution that added living and bedroom accommodation and also created a new and contemporary character to the external appearance. By utilsing the existing garage and adding a small angular extension, two new bedroom were created. Internal spaces were enlarged to provide a series of better proportioned rooms. Pre-coated siberian larch cladding wraps the main frontage of the house.
Having completed this project we were then asked to consider options for a glazed room adjacent to the kitchen. This new space is shaped to respond to the slope and nearby boundary at the side of the garden, with a cranked, glass facade maximising views to the garden and pond. A projecting zinc-clad roof provides a covered entrance. The shifting geometries of the plan are manifest in the overlapping alignments of terracotta floor tiles, glass walls and rooflight and bespoke timber steps.
Progress on site at the Flax Mill
22.01.2019
Good progress being made at the Flax Mill. Cladding will be going on during February and completion is expected in March. The cantilever over the riverbank is as good as we had hoped!
Works nearing completion at Little Chapelton
13.01.2019
Works are nearing completion at The Mill, Little Chapelton. More (and better) photos will be coming soon.
Planning permission for Crammond house extension
10.01.2019
Delighted to have received planning permission for the extension and refurbishment of a 1950's house in Crammond, West Edinburgh. The extension will be wrapped in a perforate metal screen, creating an impression of lightness and also acting as a trellis to be colonised by climbing plants. Works due to start on site in the Spring.
Drumnakyle Farmhouse appears in the Architects’ Journal
20.12.2018
Delighted to see our project appear in print in the AJ, in an edition focusing on specialist stonework.
Drumnakyle Farmhouse landscaping completed
27.11.2018
The landscaping around the farmhouse at Drunakyle has been completed and the talented David Barbour has been up to photograph the extension on a lovely Autumn day
See WORK for the full set of images.
Borders new-build house taking shape
10.10.2018
Construction is progressing well at Pyatshaw Burn. The steel work and timber frame are nearing completion, allowing the building form and internal spaces to be seen for the first time. The multi-level entrance hallway, with the huge glazed opening to the west is looking like it will be a very exciting space.
Completion is on track for spring 2019.
Next stage of the designs for Portobello house extension underway
10.10.2018
We are pleased to be moving ahead with our designs for this unusual extension to a listed Georgian villa adjacent to the Portobello promenade. Our new addition provides a terrace that links the upper level living rooms to the garden level and with a new lower level room that opens up the internal space to the outside. The curved building form and refined balustrade details take reference from architectural details found in Georgian Edinburgh.
We hope to have this project on-site in spring 2019.
The Flax Mill steel frame is up!
26.09.2018
The two-way cantilevering steel frame has been erected at the Flax Mill, Balnairn. The combination of sharp edged steel and moss covered stone is looking very appealing. On track to complete construction early in 2019 and will publish more progress shots along the way.
Planning permission for Edinburgh garden studio
26.09.2018
We are pleased to have obtained planning consent for this extension to a charming 1930's house located in South Edinburgh. A glazed arcade links the house to a brick-built studio set in the garden. Works due to start early 2019.
New look Website!
10.09.2018
We have a nice new website, designed to show off the range of work we have been engaged in over the past few years and including lots of new projects and images. Many thanks to Damon at Richardson Design and Scott at Ryde Digital for putting it together with us.
Blackhill House nears completion
31.08.2018
Excited to see our extension to the listed Blackhill house nearing completion.
HiRide Opens at Aerial Adventures Livingston
20.07.2018
The HiRide at The Centre, Livingston opened on schedule to the public at the end of June.


