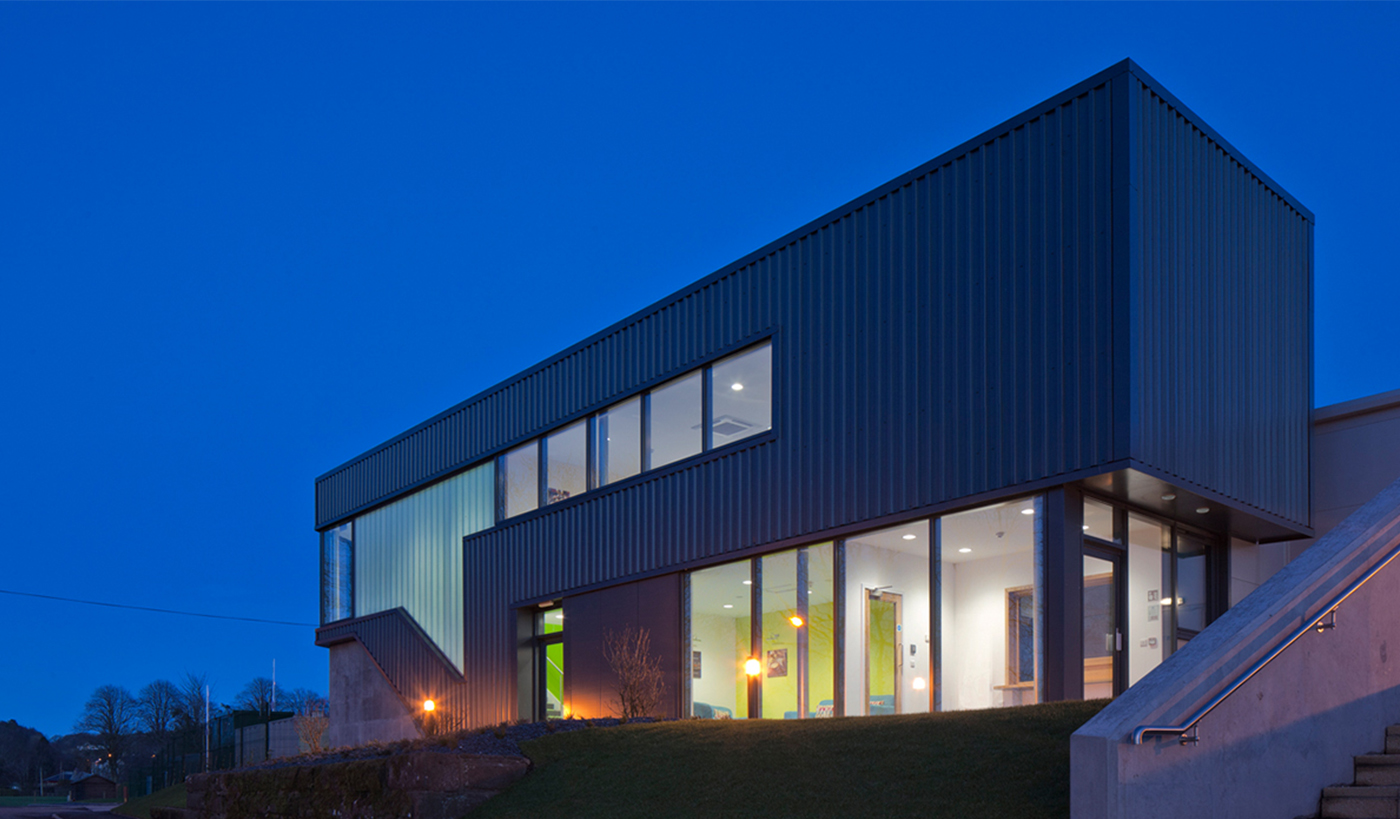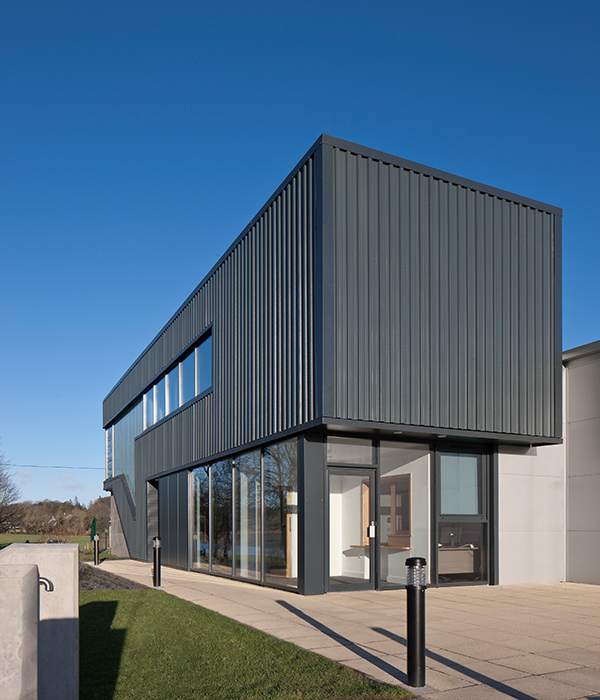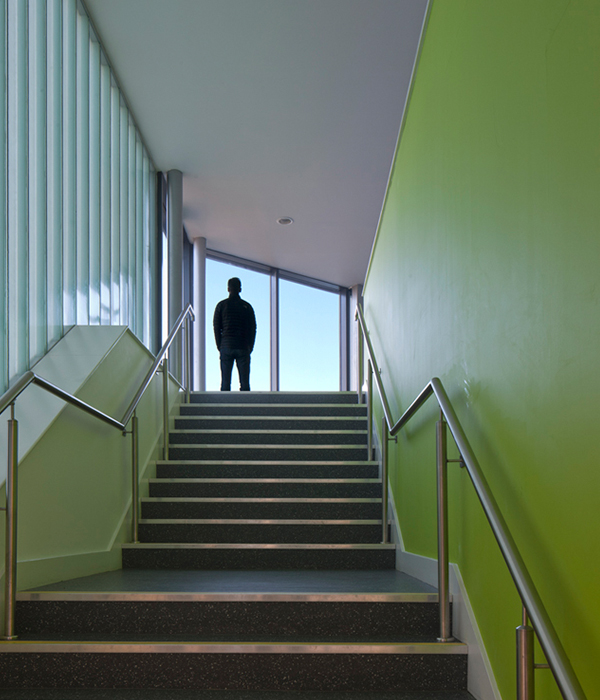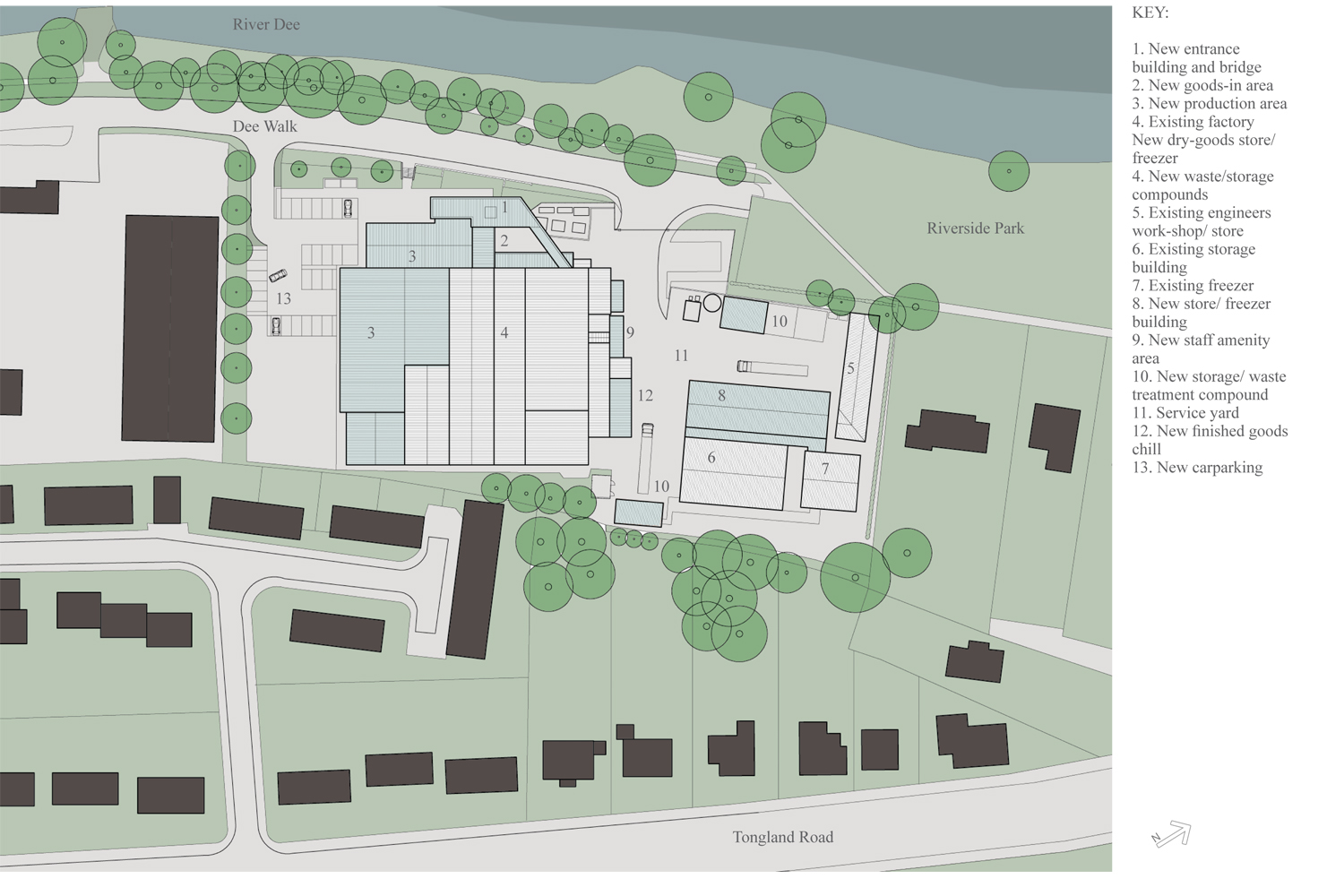In 2012 we were approached by a Castle Maclellan Foods Ltd., based in Kirkcudbright in the south west of Scotland, to prepare designs for the expansion of their factory. The project had a simple brief at the outset, which was provide space to allow them to increase production by 50%. Through close collaboration with the client, a complex series of interventions around and within the existing factory were agreed upon, achieving a significant improvement to the efficiency and safety of their operations as well as the external appearance of the site.
A new reception and entrance building was proposed, sitting infront of the factory, bringing staff and visitors in and across a bridge linking to the existing offices. The movement through the building came to define the architectural expression, with a composition of solid, translucent and transparent panels culminating in a viewing point over the river Dee. Working around the operational factory was challenging, but construction started on site in January 2014 with all of the works completed to schedule in spring 2015.
The building received an RIAS Building of the Year Award in 2016.
- Client
- Castle Maclellan Foods Ltd.
- Location
- Kirkcudbright
- Status
- Completed November 2015, Winner RIAS Building of the Year 2016
- Contract Value
- £3.75M


A new reception and entrance building was proposed, sitting infront of the factory, bringing staff and visitors in and across a bridge linking to the existing offices. The movement through the building came to define the architectural expression, with a composition of solid, translucent and transparent panels culminating in a viewing point over the river Dee.

Through close collaboration with the client, a complex series of interventions around and within the existing factory were agreed upon, achieving a significant improvement to the efficiency and safety of their operations as well as the external appearance of the site. Completed November 2015, Winner RIAS Building of the Year 2016



