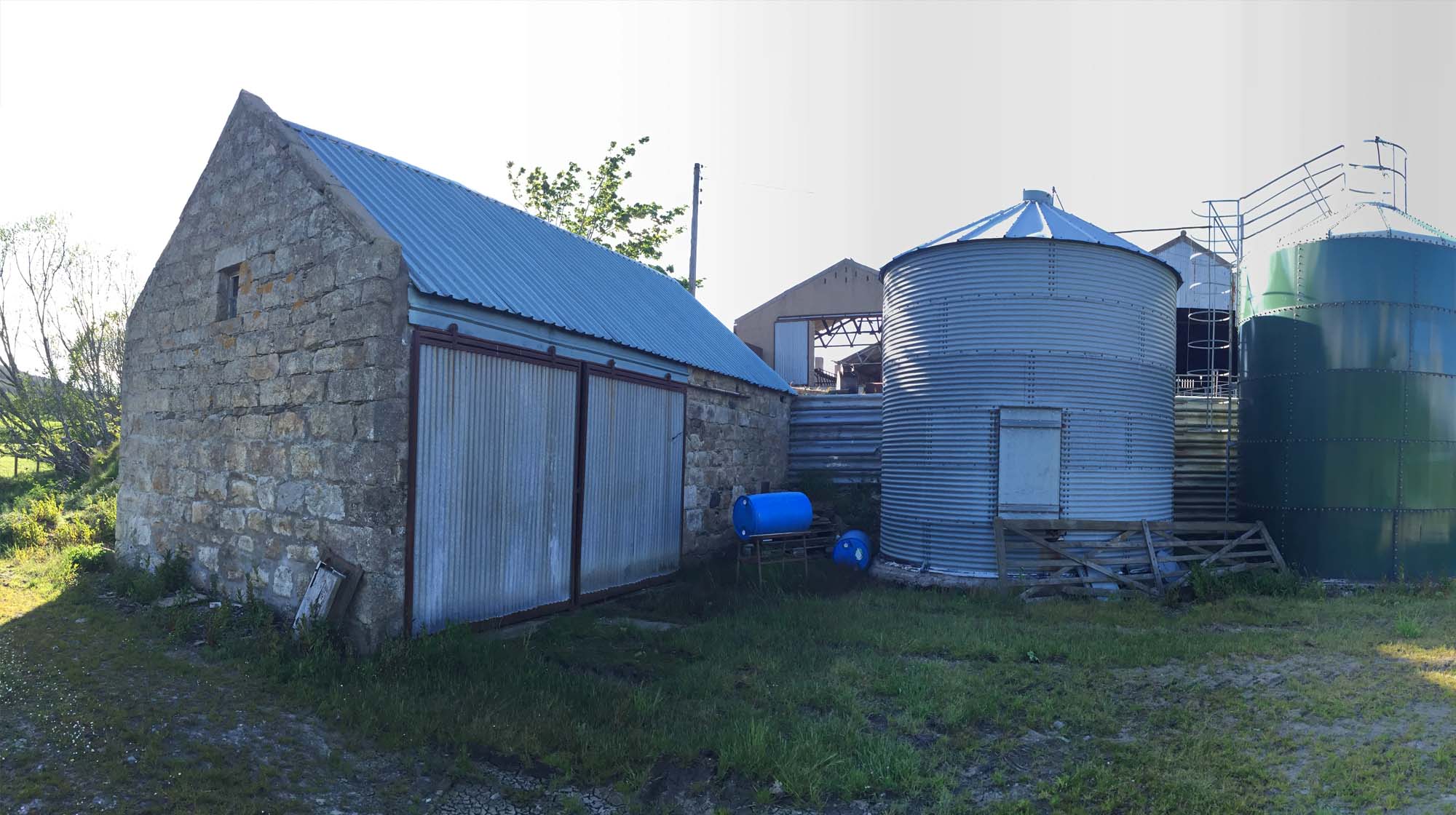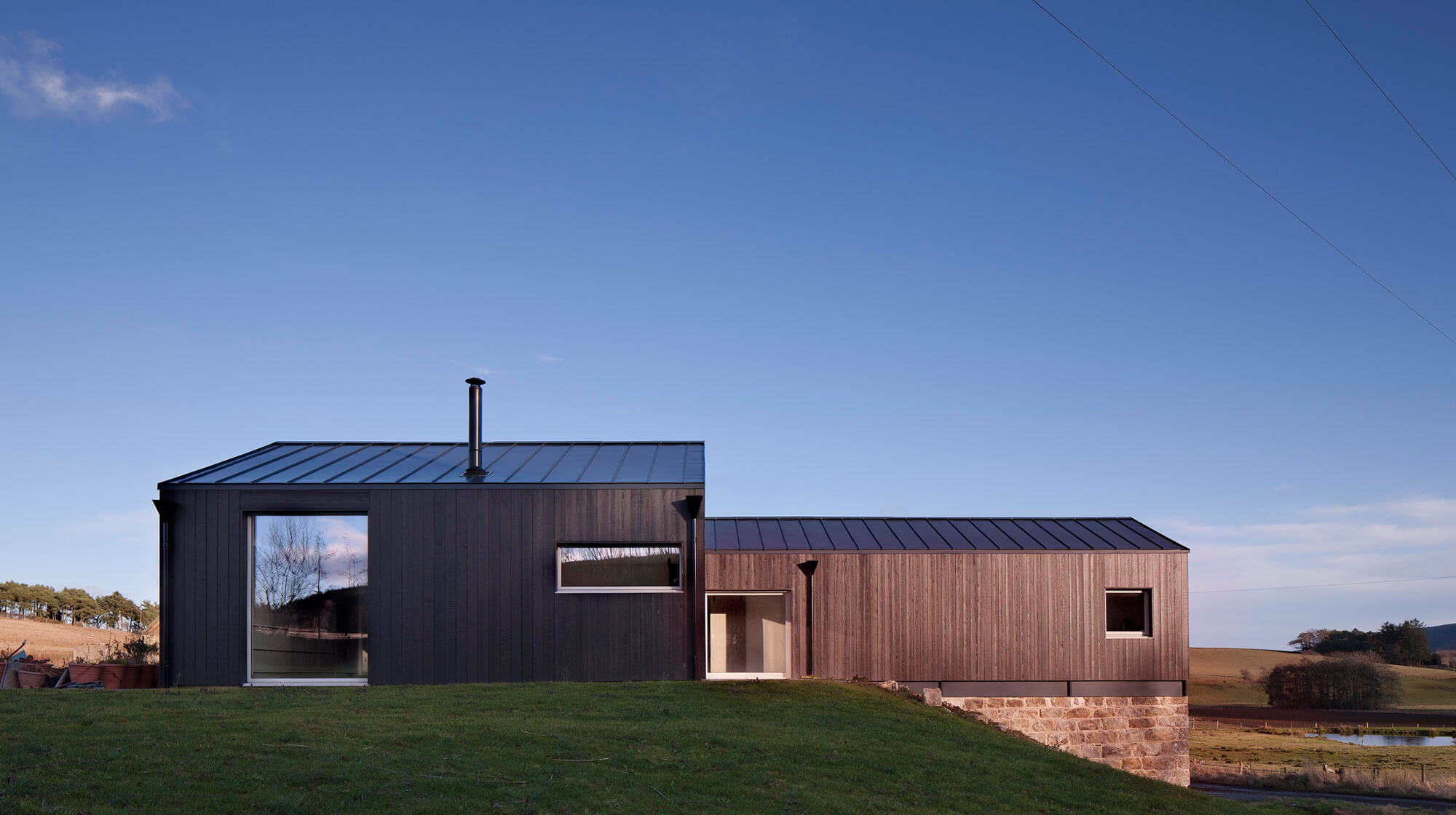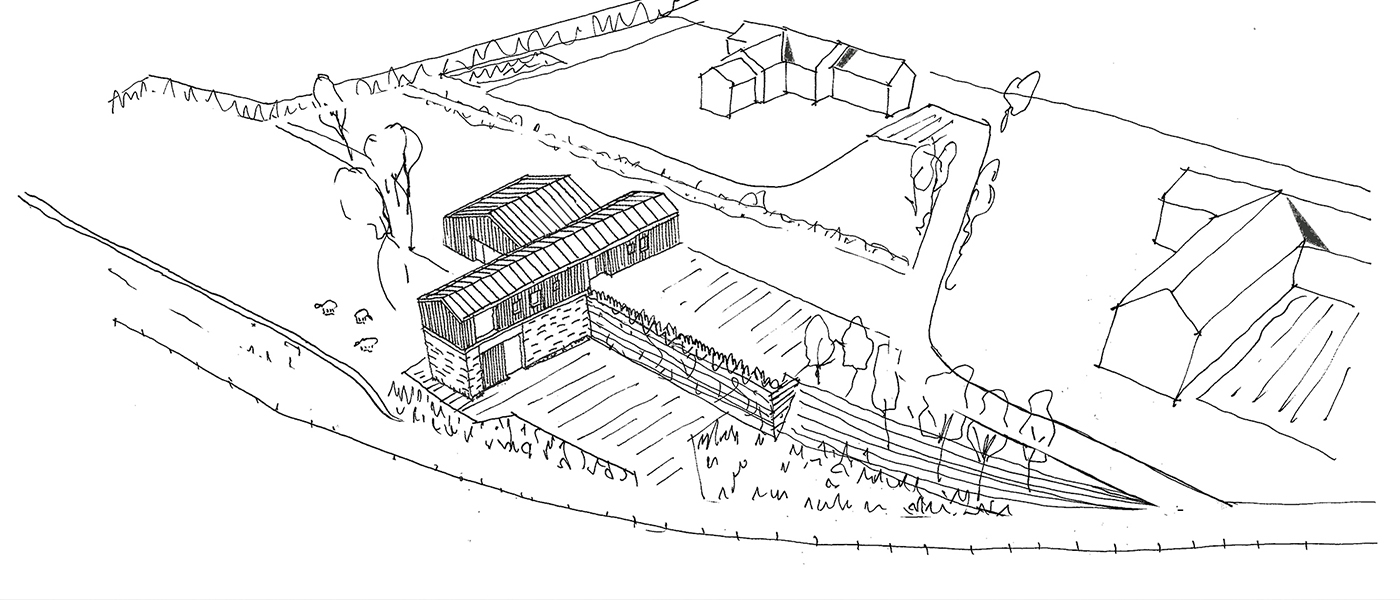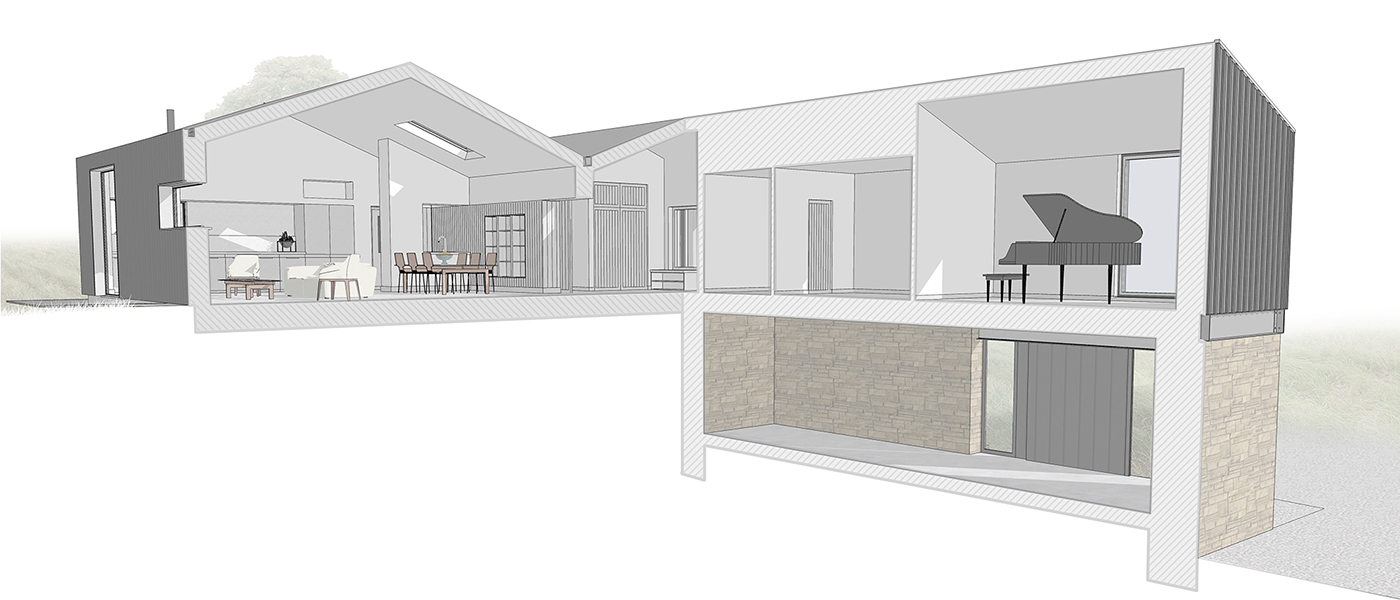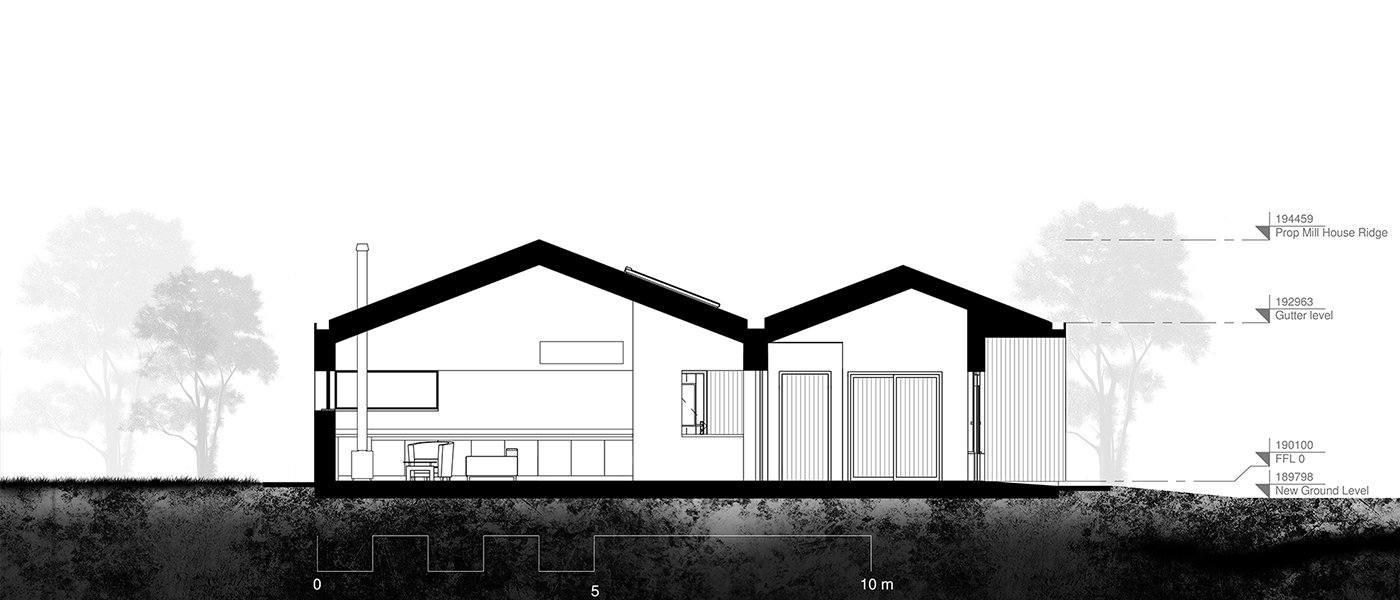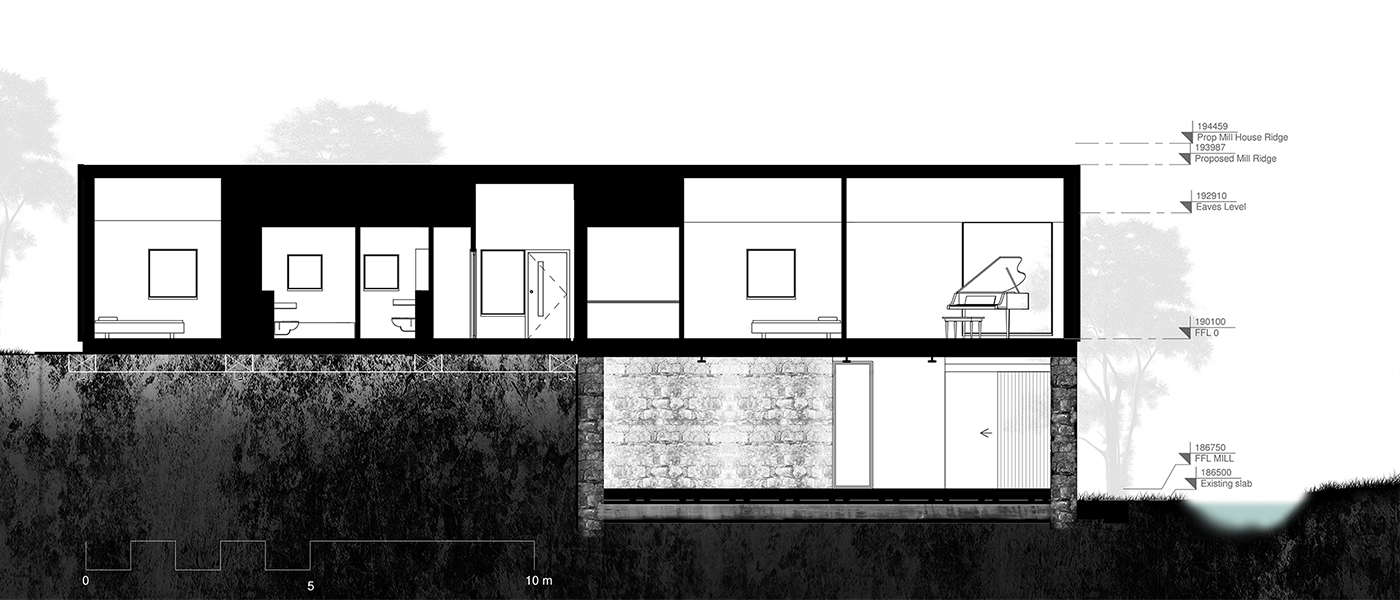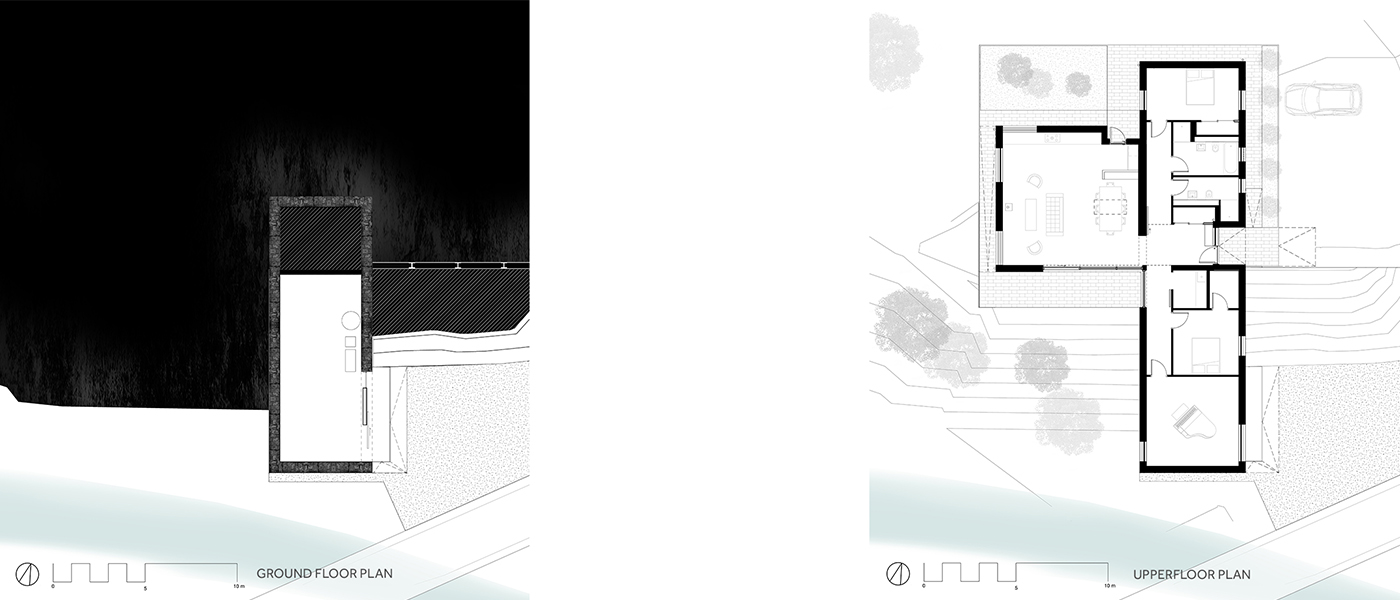A new detached house for a musical family in rural Aberdeenshire, incorporating a dilapidated building, formerly used as a mill. Our proposal removes the roof of the mill leaving the stone walls as an extension of the topography; a granite plinth on top of which the new house could sit.
Using agricultural, barn-like forms, the house is organised into two bays; the first appears as a linear structure, with half of its length on solid ground, with the other projecting out over the stone walls of the Mill. Entering through a central, recessed doorway, arrival is into a vaulted hallway, with access to bedrooms bathrooms and, at the southern end the music room. Passing from the hallway into the second bay of the house, an open-plan living, kitchen and dining space offers fine views to the south and west.
The environmental strategy includes the use of a ground source heat pump, heavily insulated and air-tight construction and the re-purposing of the ruined stone mill.
- Client
- Private
- Location
- Little Chapelton, Insch, Aberdeenshire
- Status
- Completed 2019
- Contract Value
- Confidential
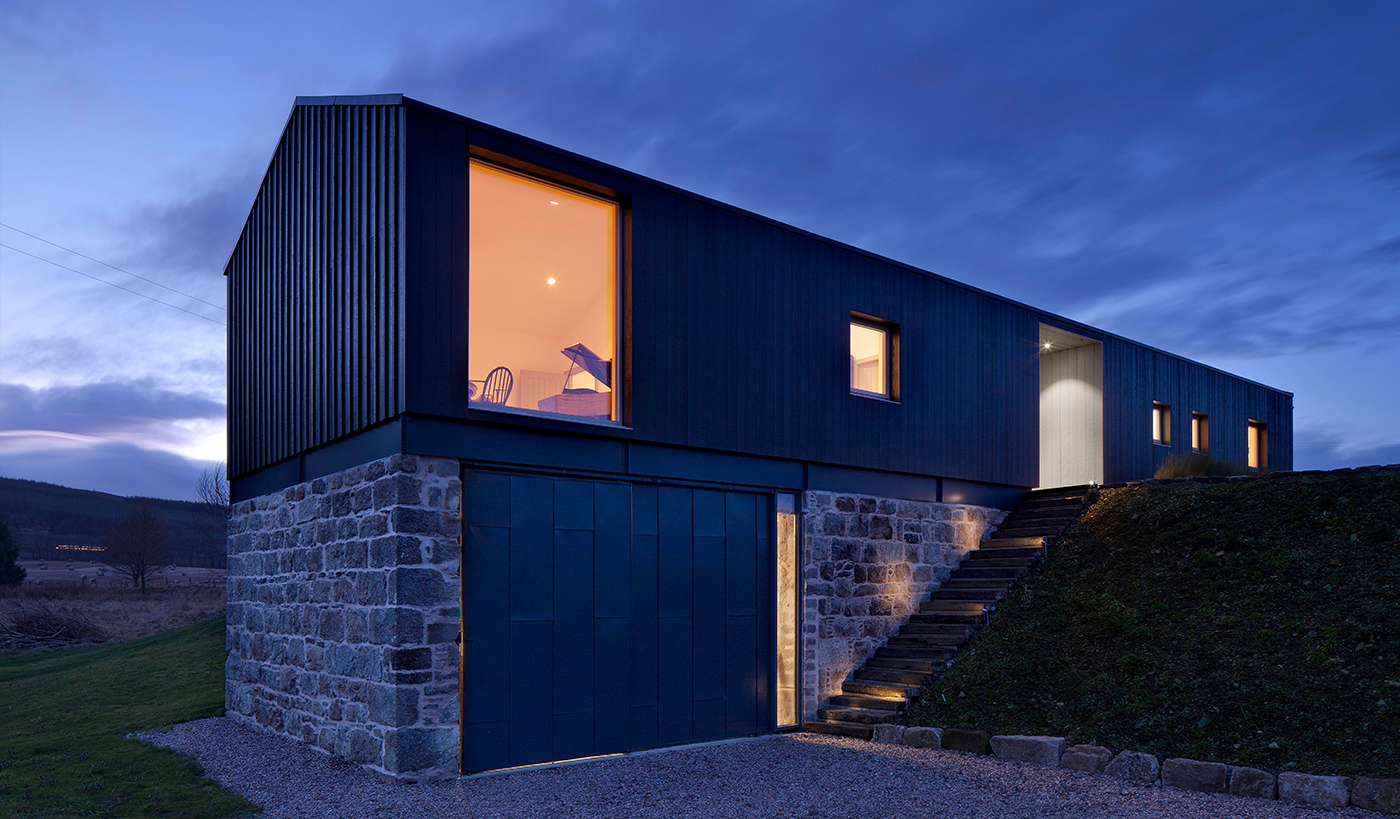
A new detached house for a in rural Aberdeenshire, incorporating a dilapidated building, formerly used as a mill. Our proposal removes the roof of the mill leaving the stone walls as an extension of the topography; a granite plinth on top of which the new house could sit.
We were asked to design spaces around two special objects: a huge dining room table for large family gatherings and a baby-grand piano, within a room for playing and teaching music. The careful placement and orientation of window openings provides framed views to the surrounding countryside.
