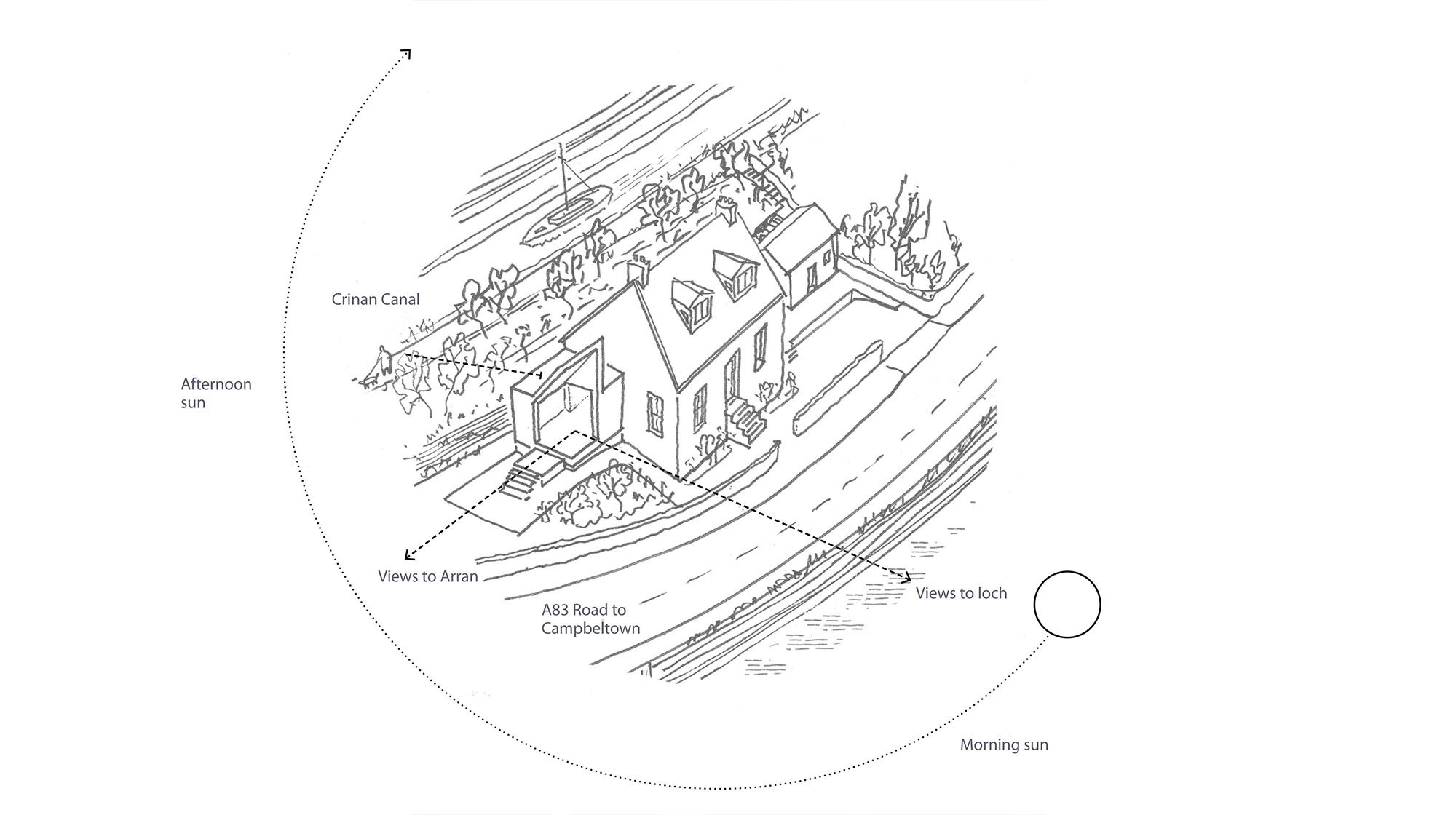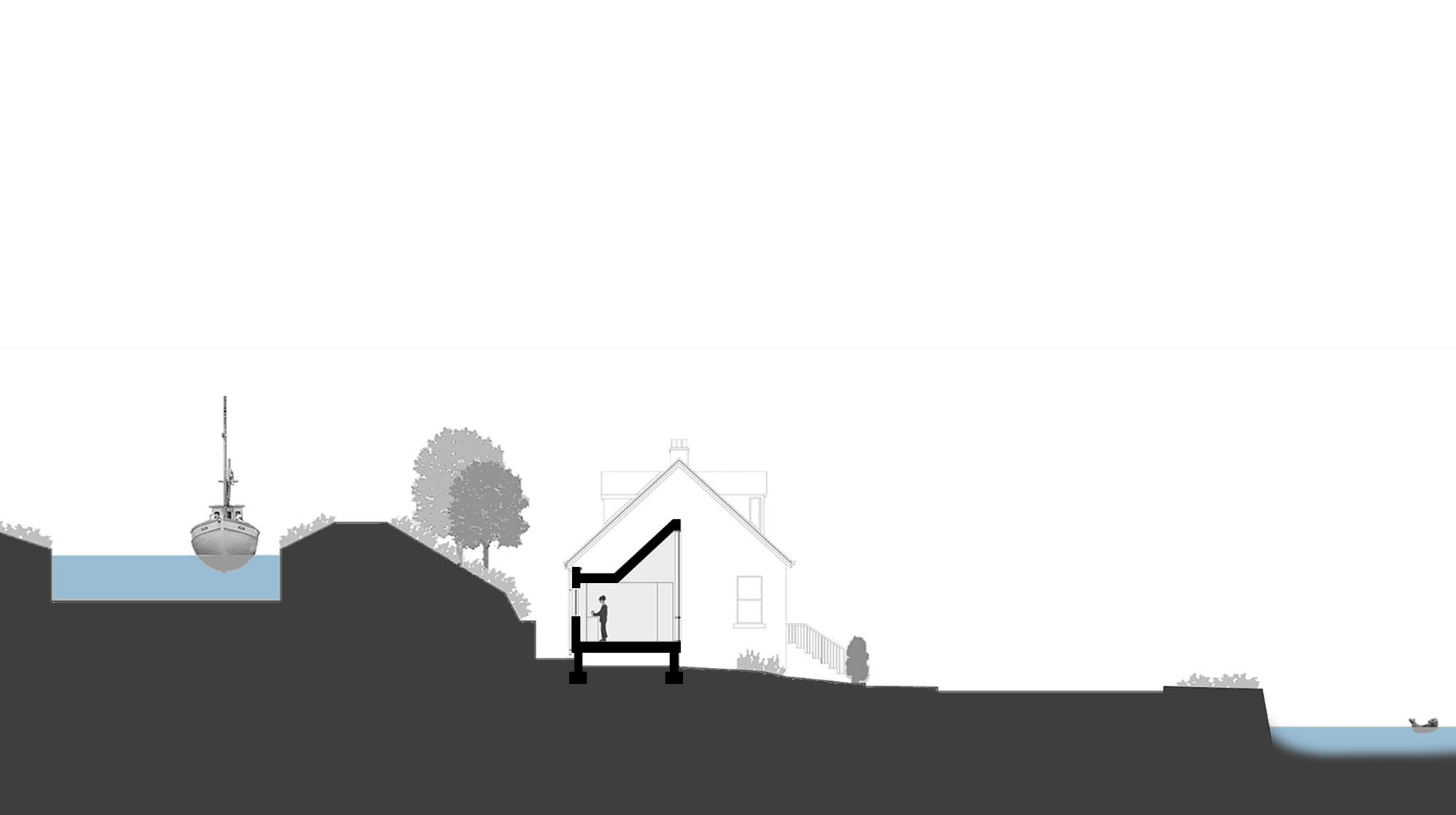An extension to an existing Victorian house on a wonderful site at the top of the Mull of Kintyre, sitting between Loch Gilp and the Crinan Canal. This was the first of several designs where we have used roofs that are tilted upwards to provide vaulted internal spaces with a glazed under croft to maximise the views and daylight. By echoing the pitch of the existing roofline, and wrapping walls and roof in staggered panels of dark grey zinc, that complement the slate roof of the villa, this addition is contemporary in character and also sympathetic to the original building.
Completed in August 2012 and has since been published in The Guardian weekend magazine, The Architects' Journal, Building Design magazine and Scottish Homes and Interiors and also appears as a case-study in Argyll and Bute Council's Historic Environment Strategy, as an example of how to achieve 'quality and positive design in historic settings'.
- Client
- Private
- Location
- Ardrishaig, Argyll
- Status
- Completed 2013
- Contract Value
- £150,000
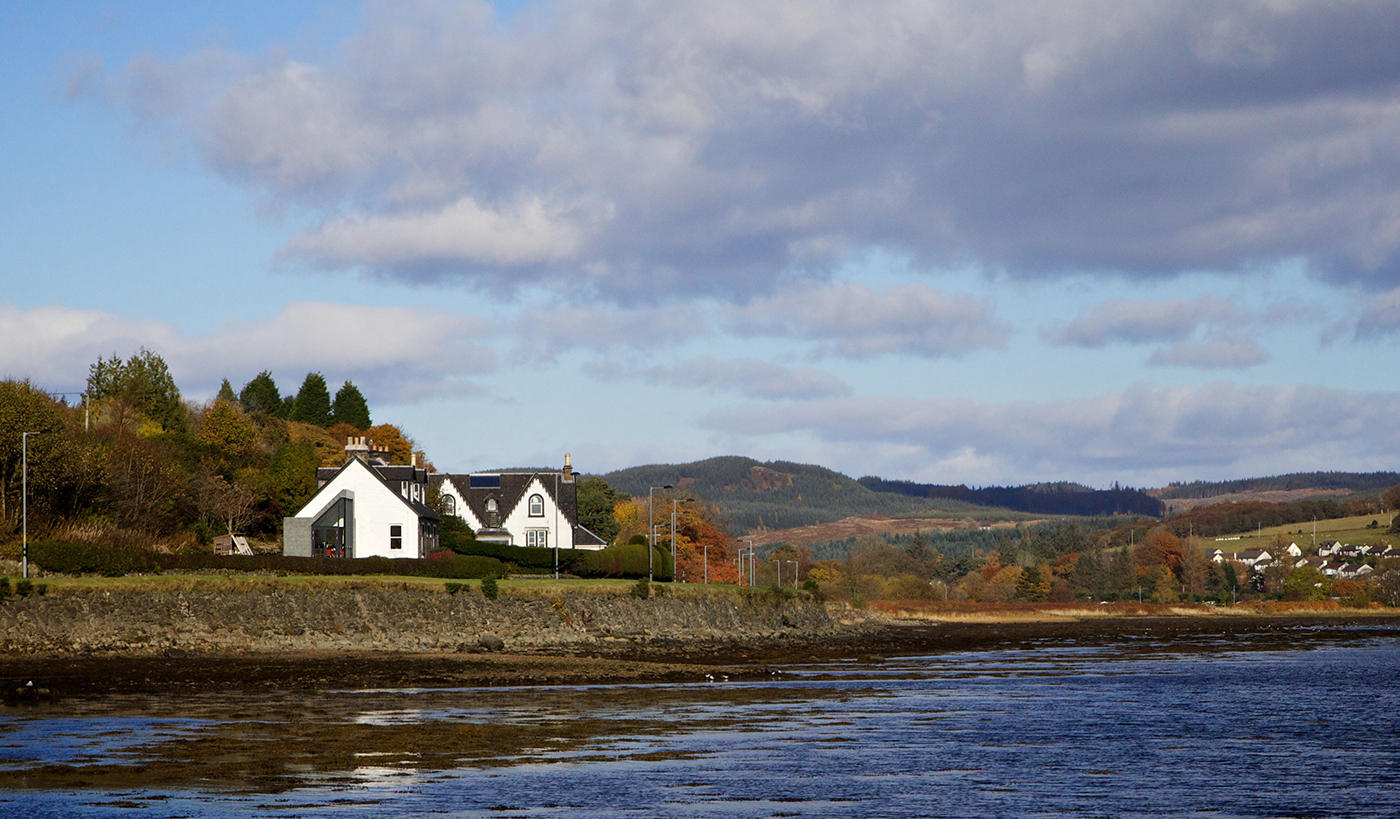
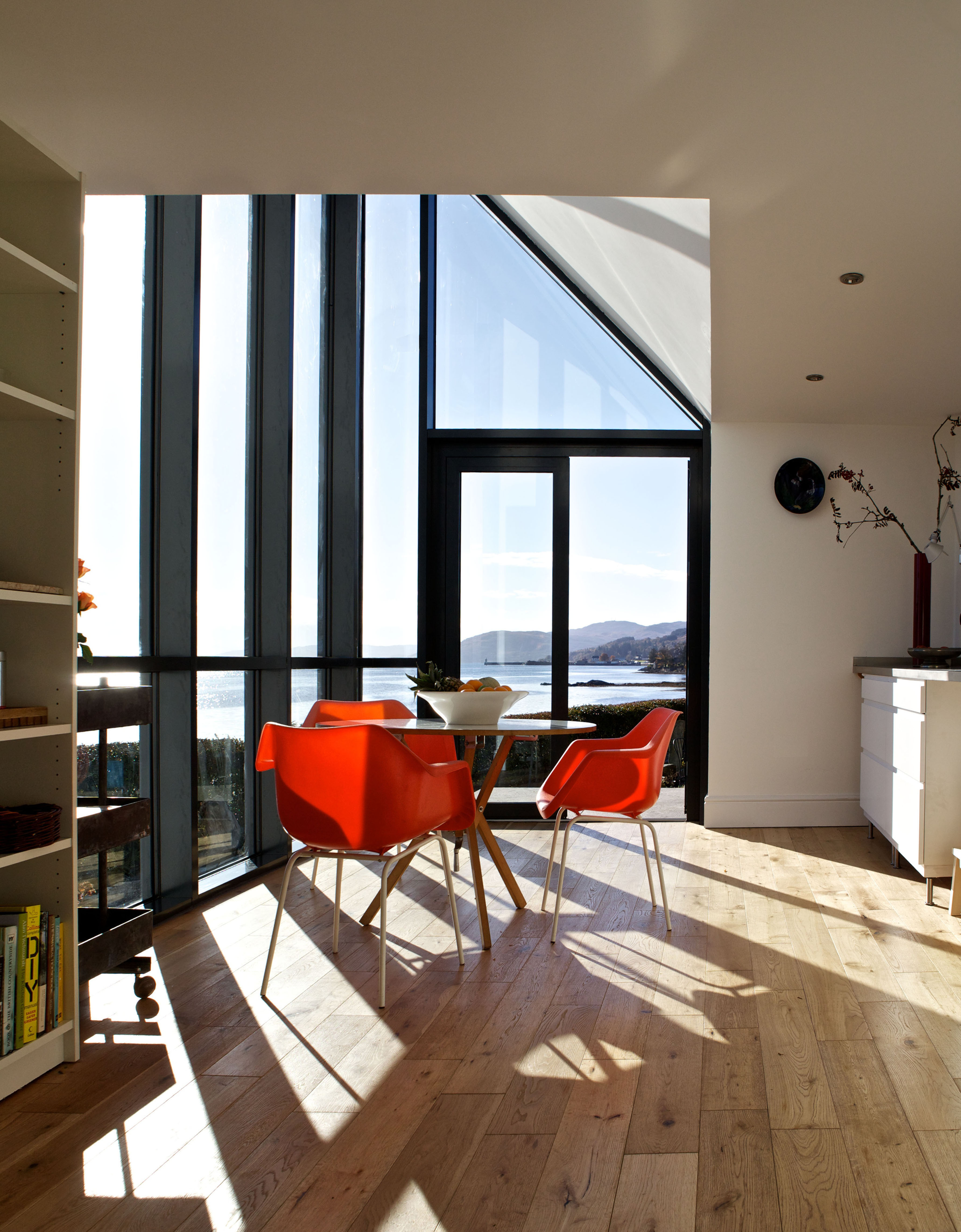
A 4m tall glazed wall provides huge views to the sea and sky over the loch and westwards to the isle of Arran on the horizon.
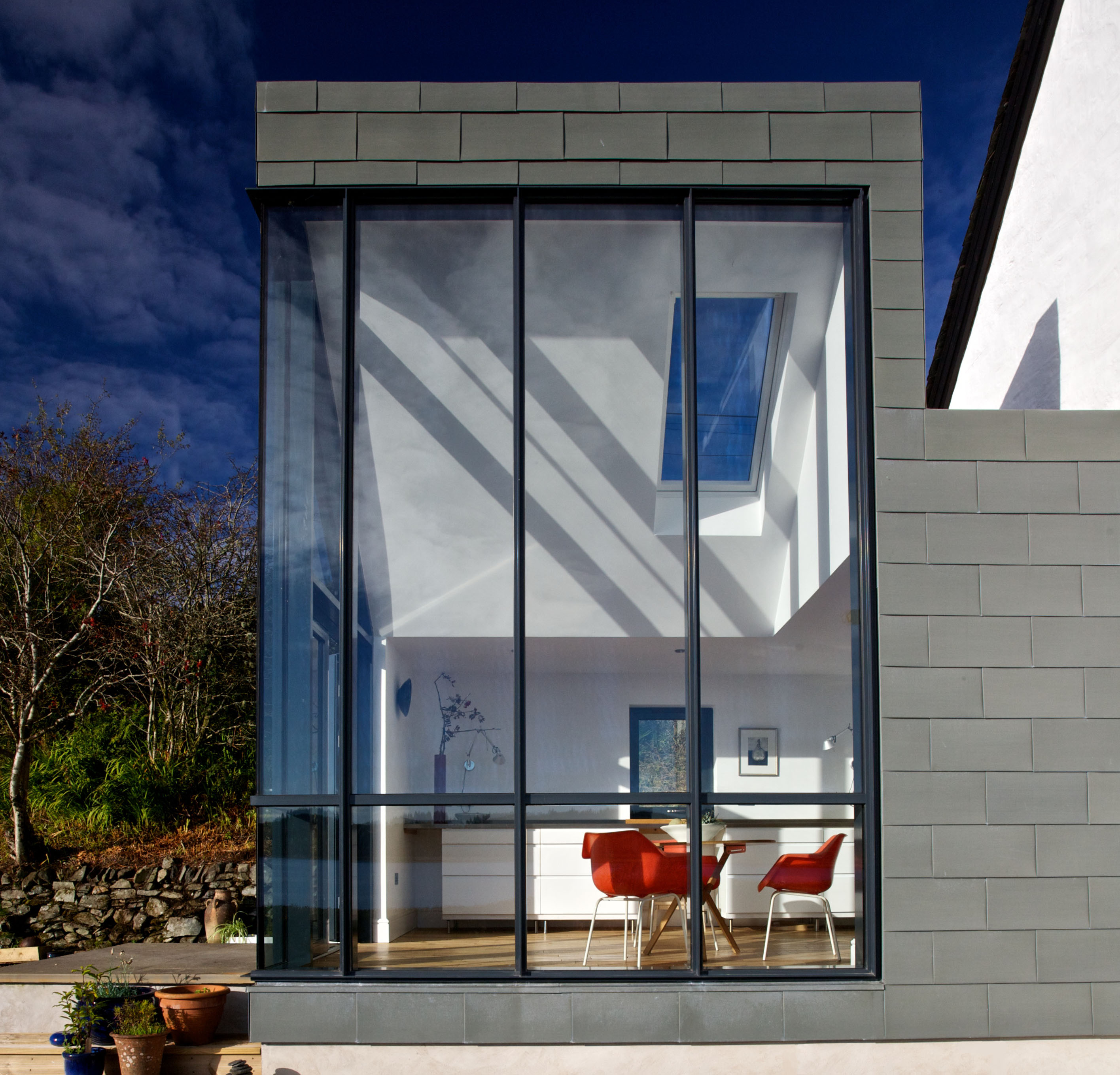
Completed in August 2012 and has since been published in The Guardian weekend magazine, The Architects' Journal, Building Design magazine and Scottish Homes and Interiors and also appears as a case-study in Argyll and Bute Council's Historic Environment Strategy, as an example of how to achieve 'quality and positive design in historic settings'.

