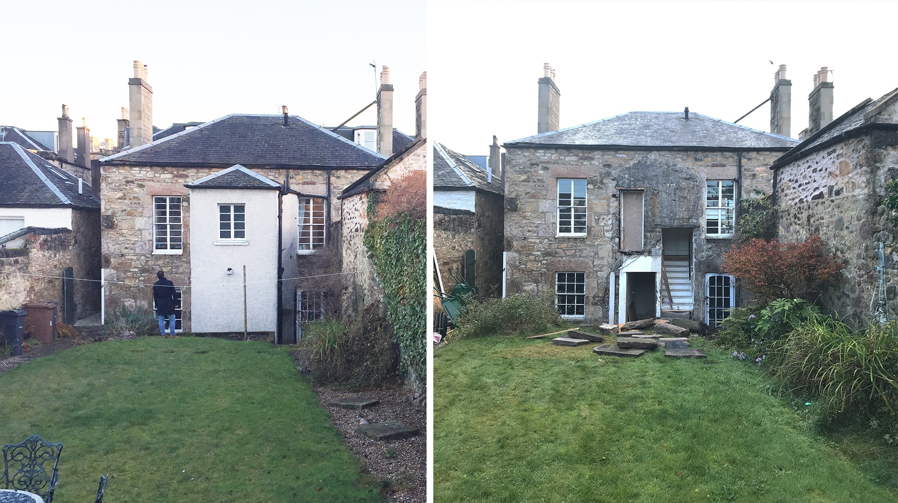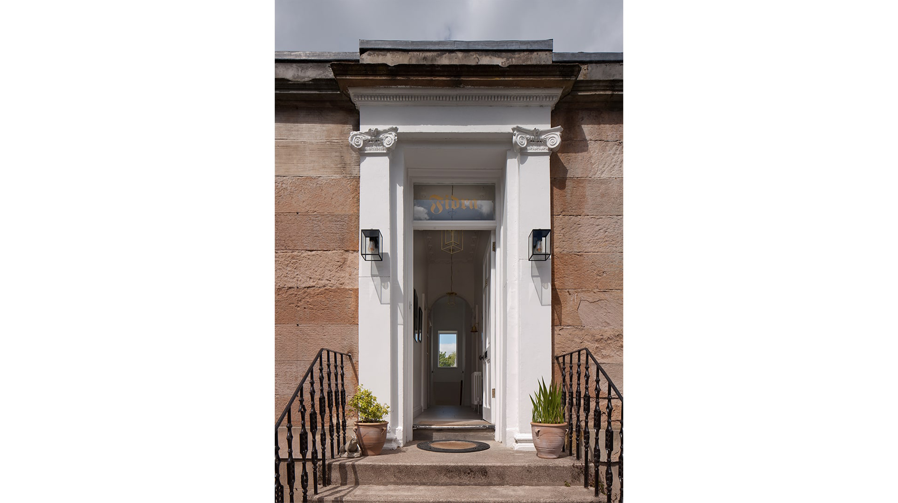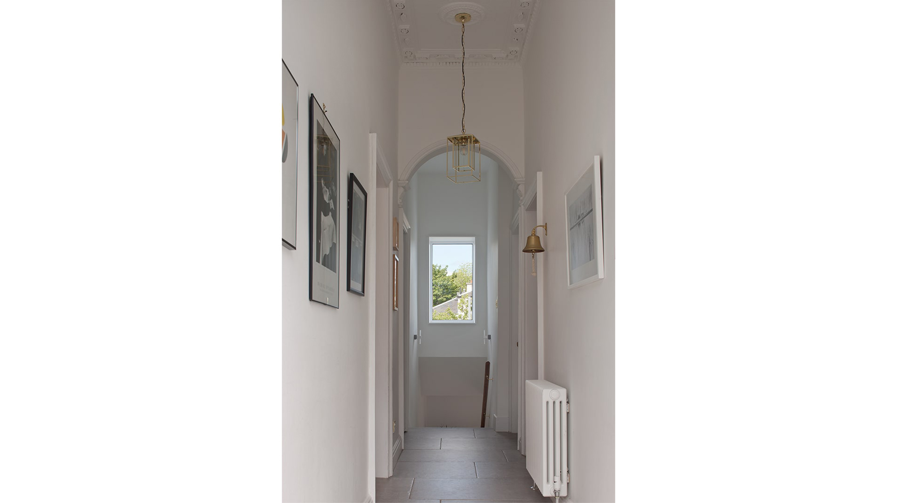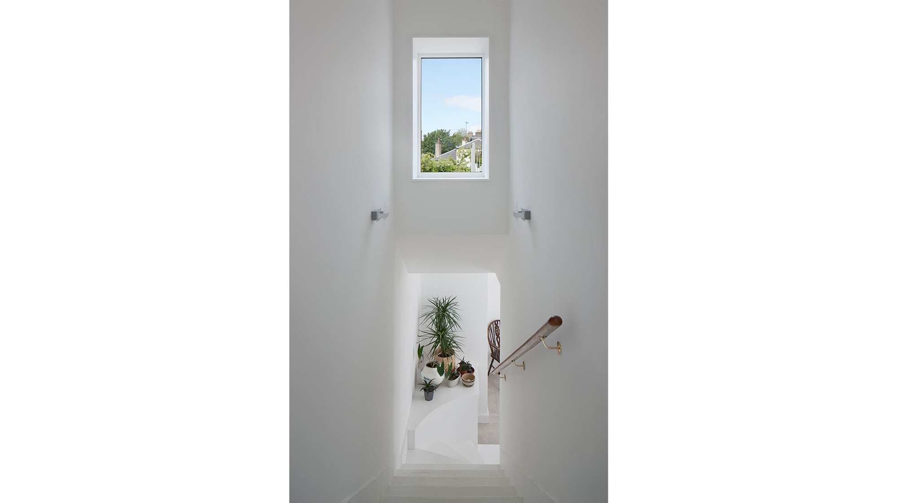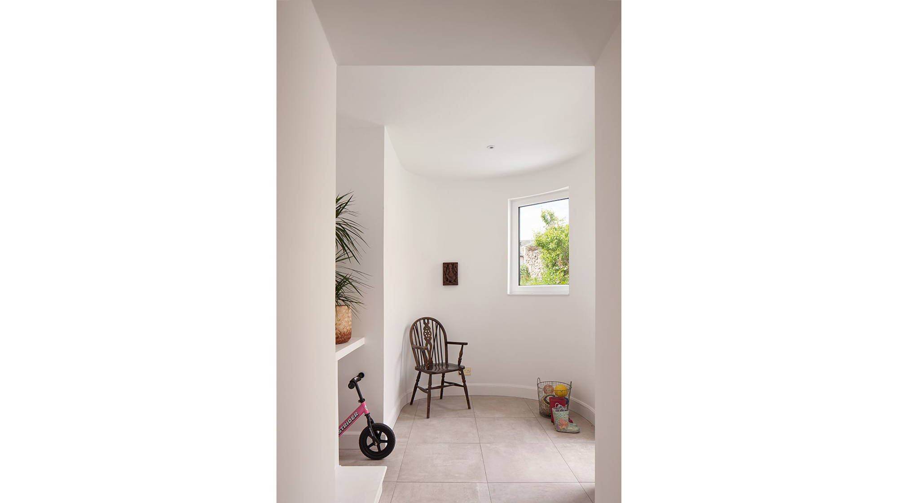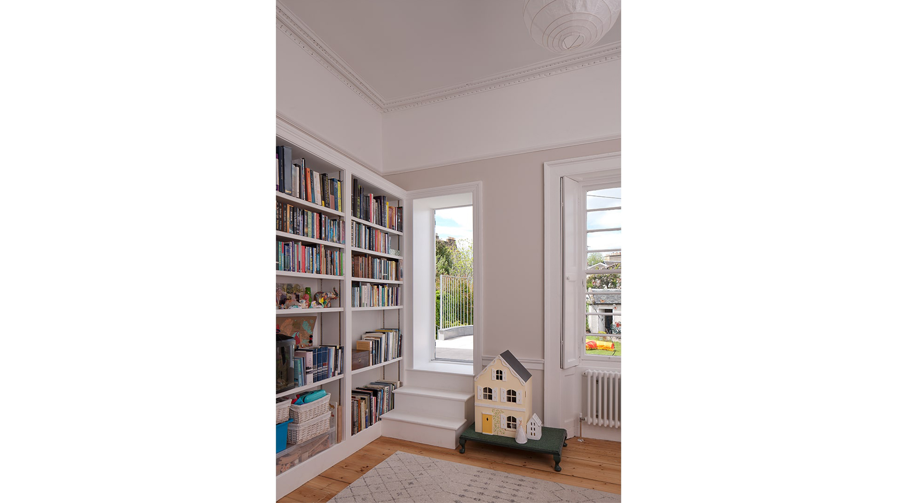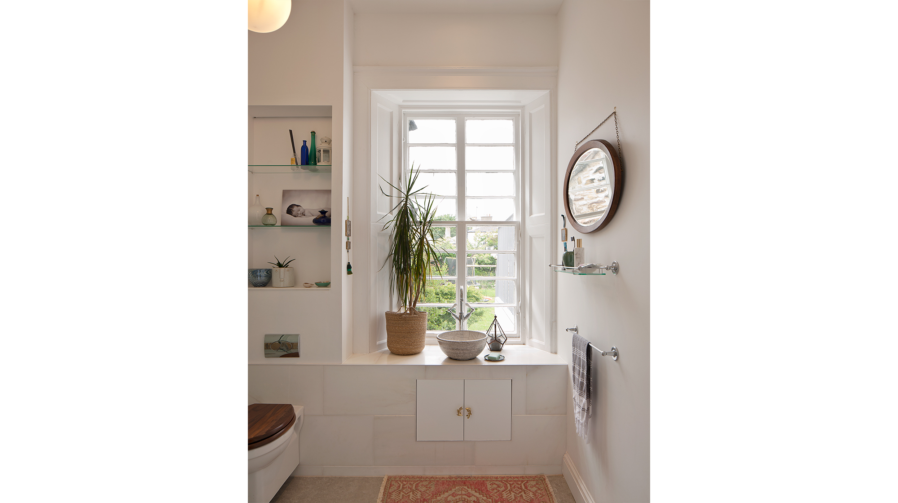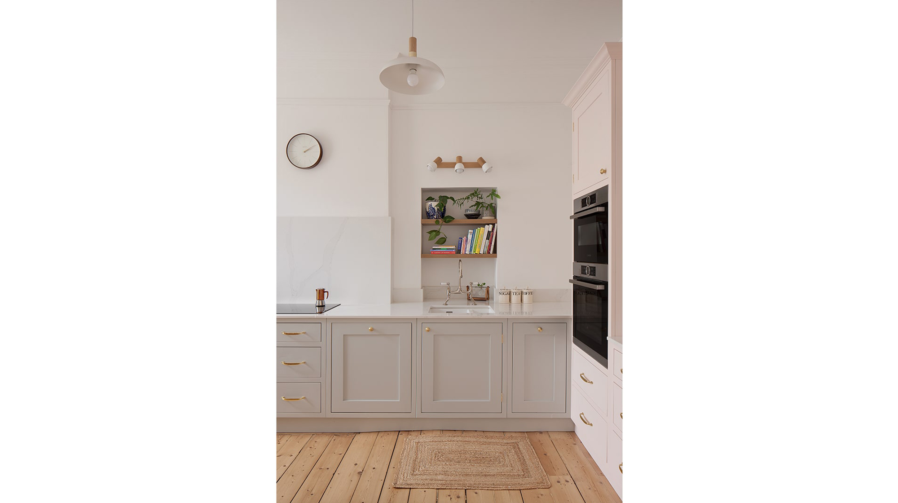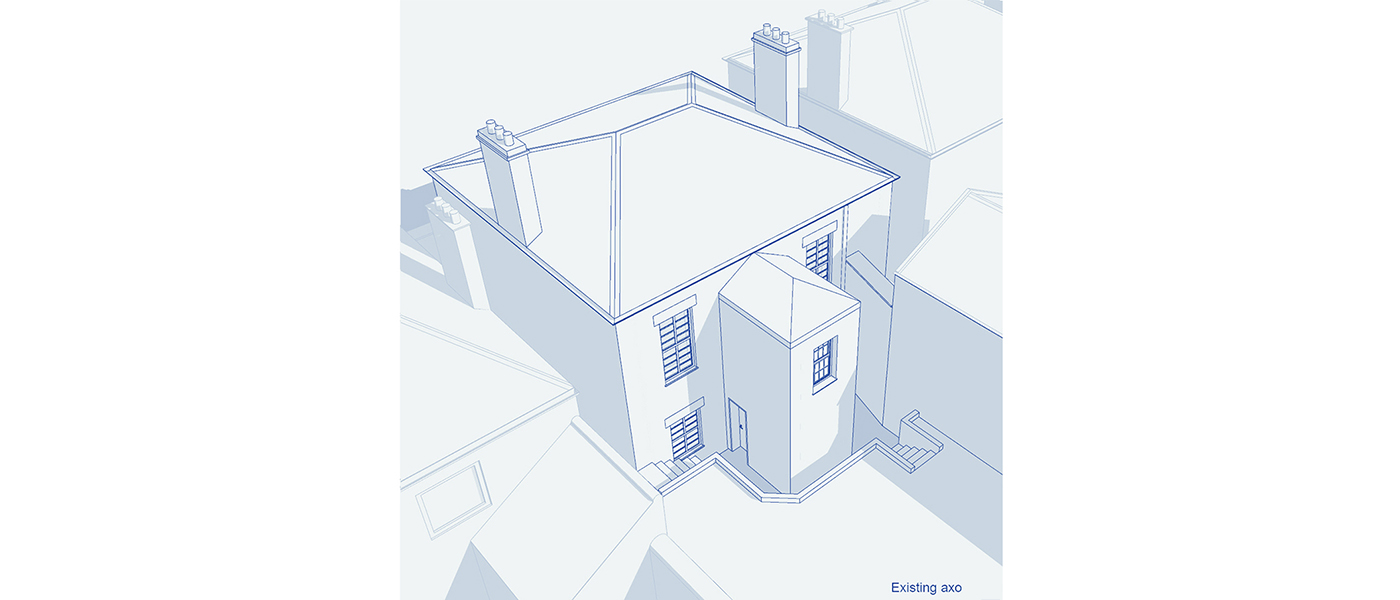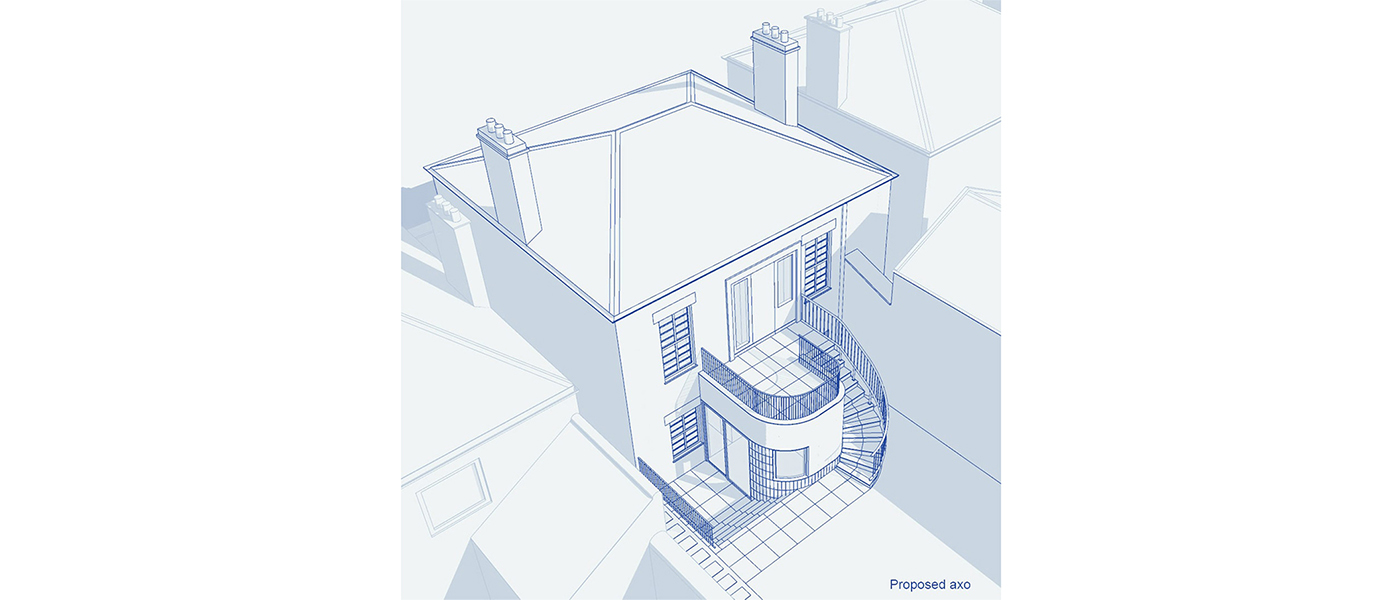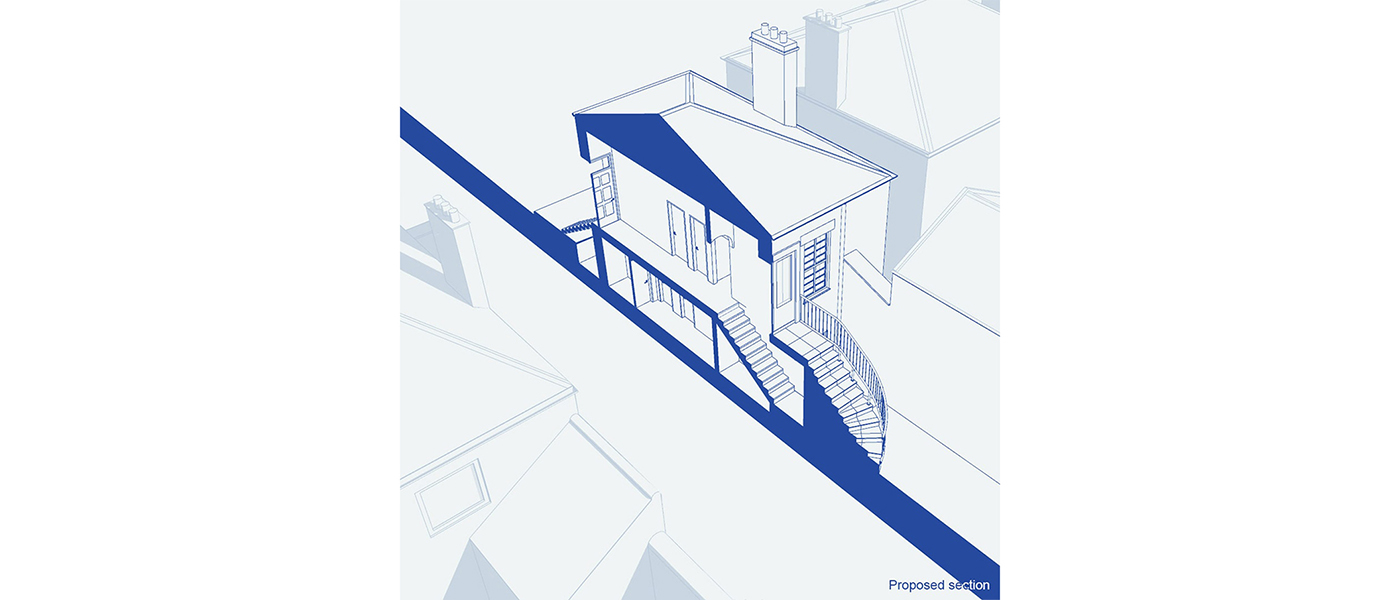The extension and refurbishment of a Category C Listed, Georgian house, near the Portobello seafront, east of Edinburgh.
The house is a fine example of the neo-classical villas built in this seaside suburb, however the original rear staircase enclosure had been previously knocked down and replaced by a two storey structure that was ugly and poorly built. Our proposals included the demolition of this and replacement with a new extension with small roof terrace accessed from the living room, with flight of steps that lead down to the garden. The new space at the foot of the stairs links to a patio, with steps up to the garden. Evidence was found that the original stair enclosure was curved; and this is reflected in the geometry that has been developed for the extensoin walls, stairs and balustrading. A new window above the extension is in line with the front door/ hallway giving views straight through from front to back of the house. The entire house has been refurbished and internal spaces reconfigured.
- Client
- Private
- Location
- Portobello
- Status
- Completed July 2021
- Contract Value
- Confidential
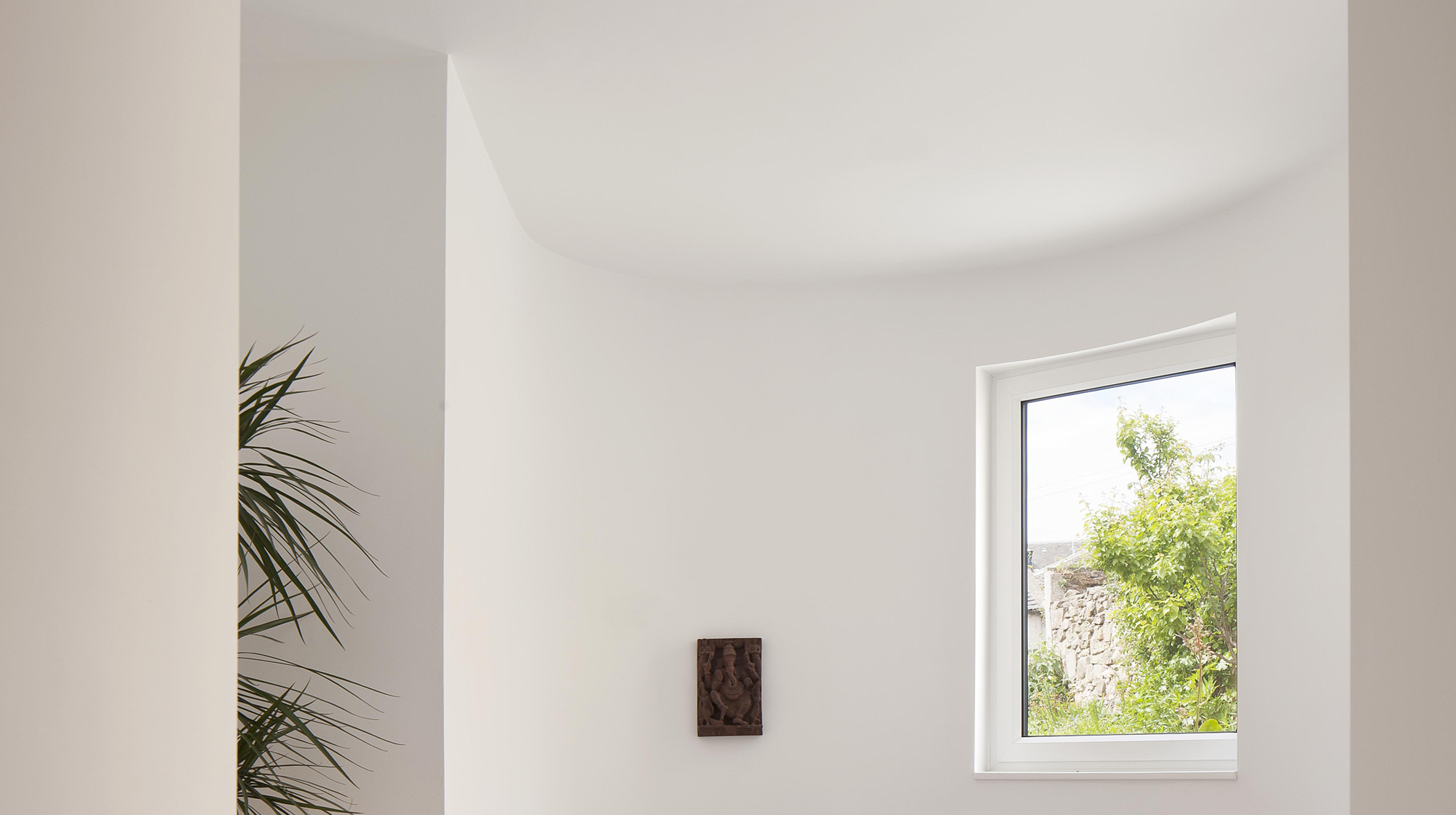
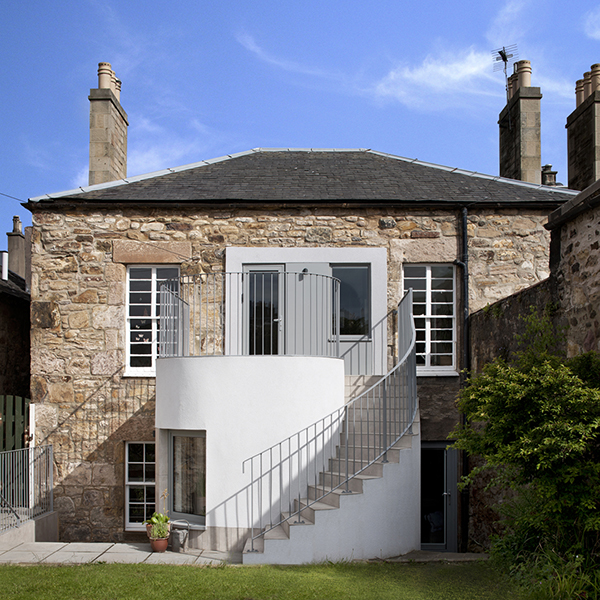
The use of the curved forms makes reference to the original curved stair-tower, with curved stairs and metal balustrading a recurring motif of Georgian-era Edinburgh houses. By keeping the extension to a single storey, the scale and visual impact is controlled and also allows the maximum amount of daylight into the garden facing rooms, including through a new window placed on axis, at the end of the entrance hallway.
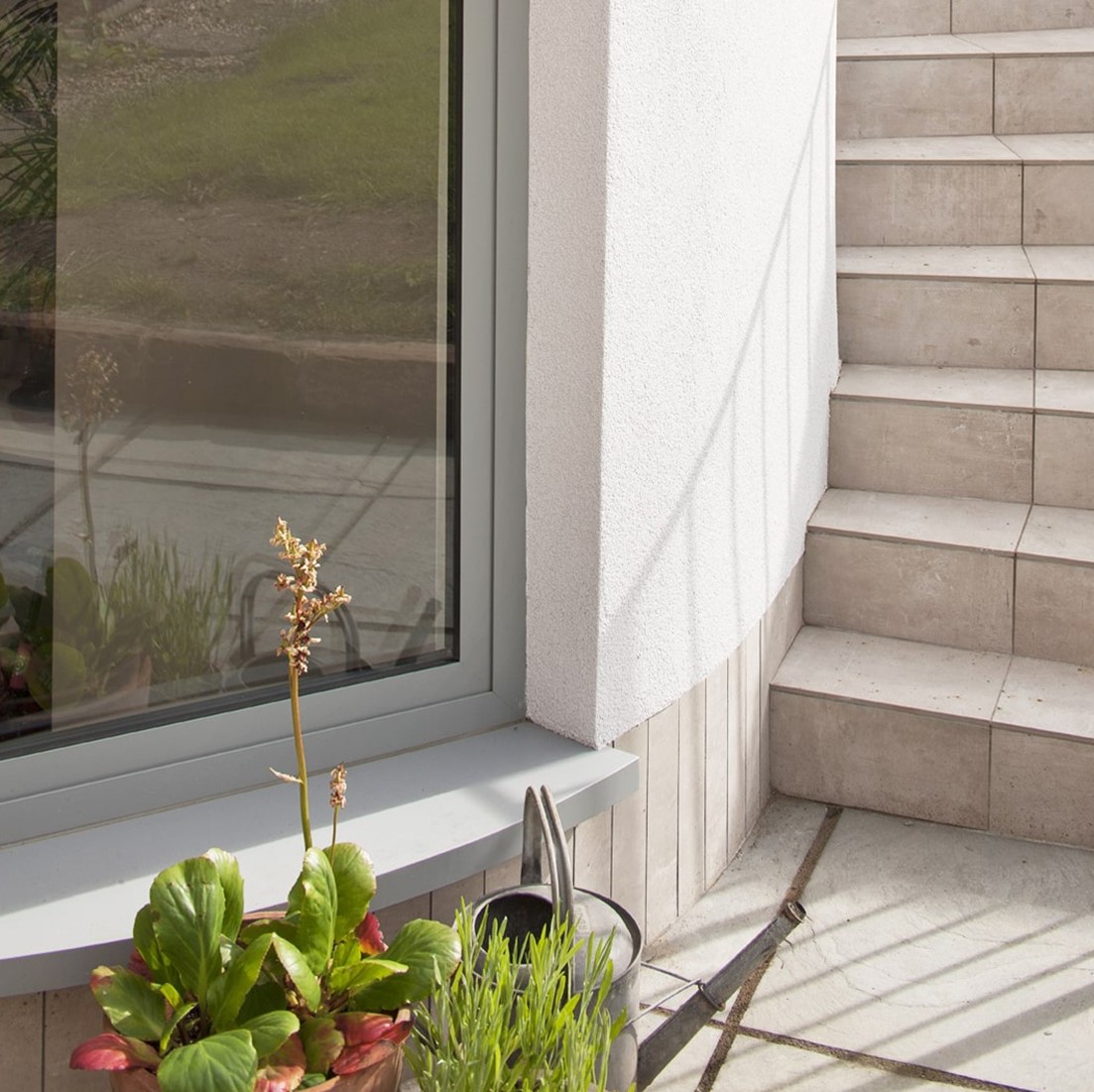
The interplay of the various levels, curved walls, steps and balustrades gives a theatrical character to the extension. The sunken courtyard gives access from the garden to the lower level of the house.
