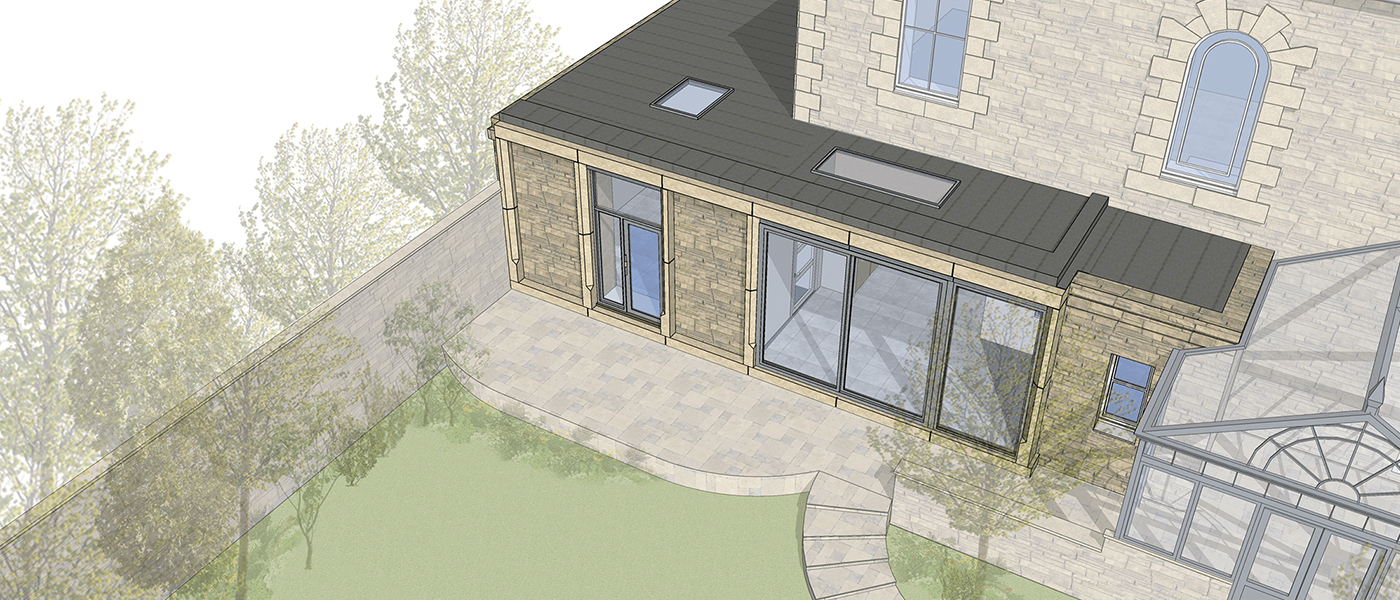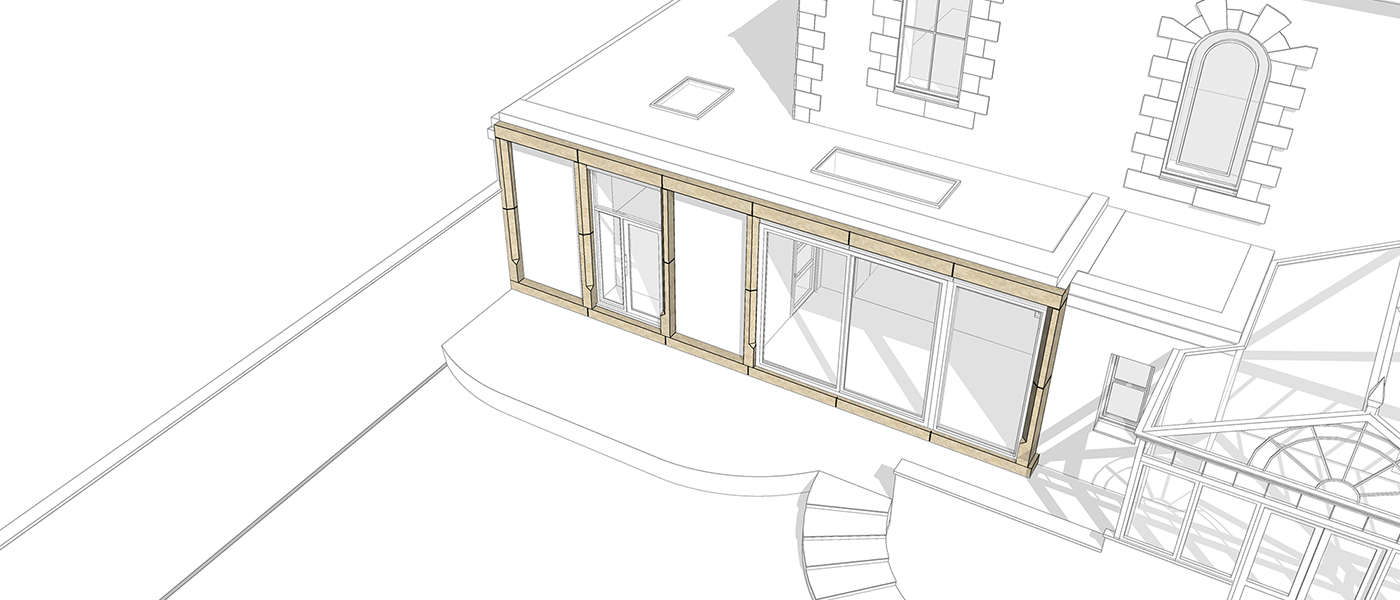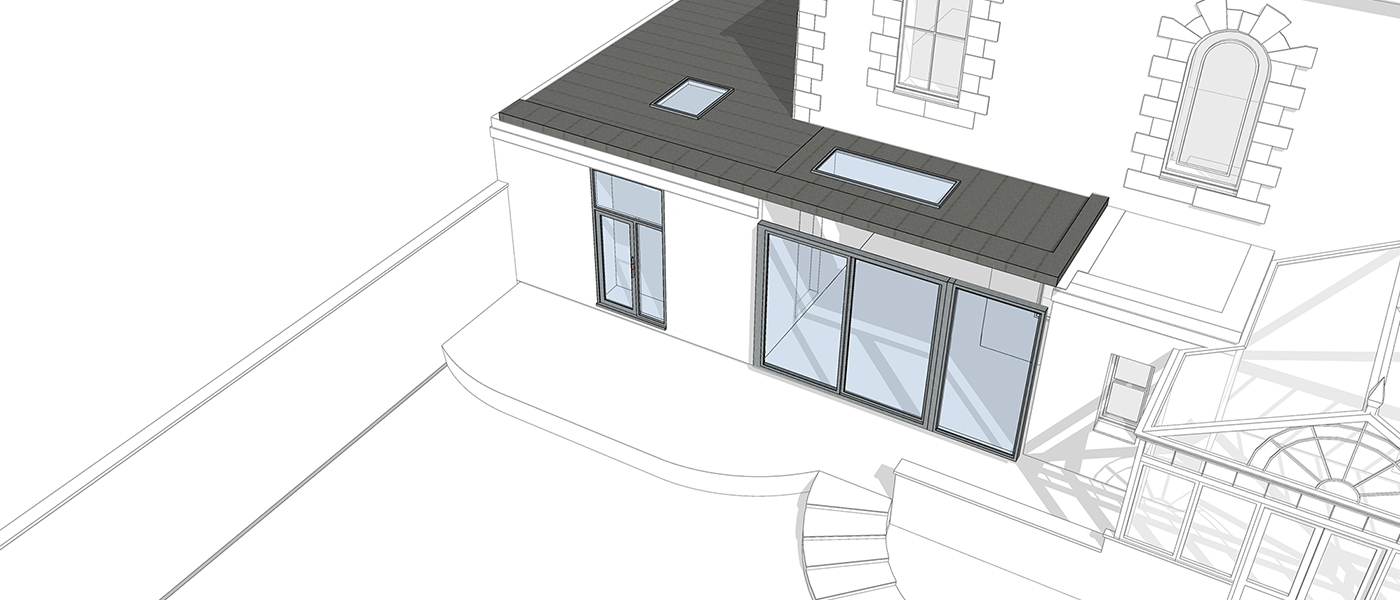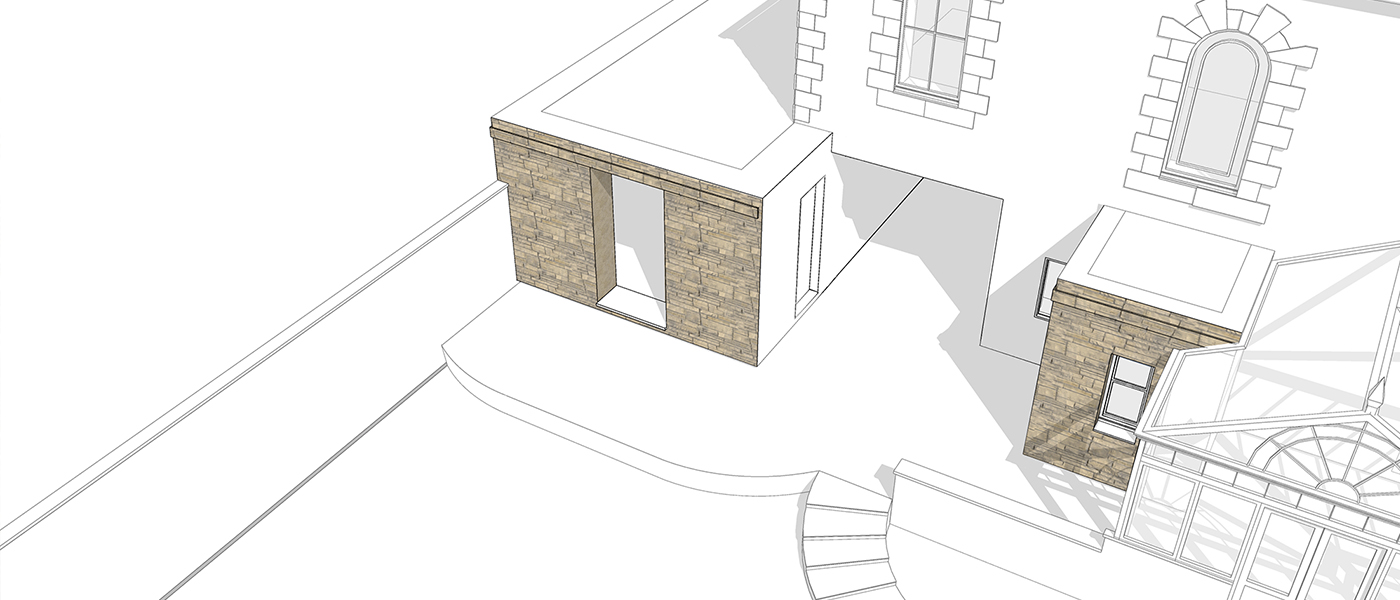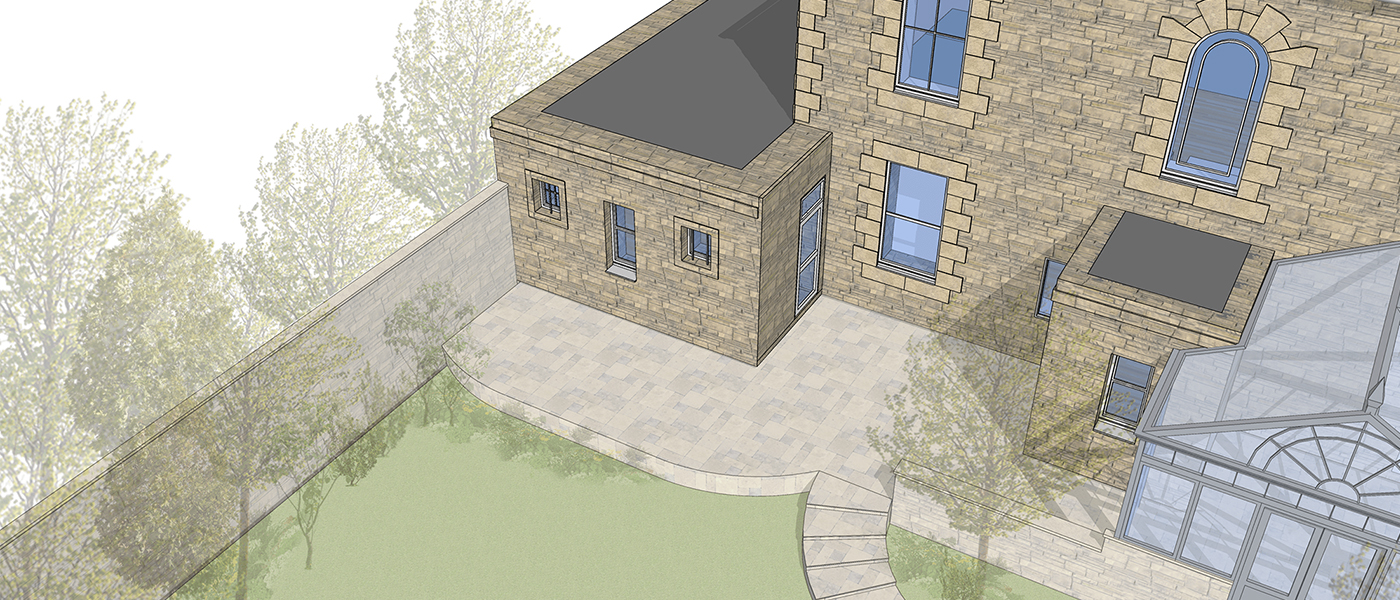A new extension to a large Victorian villa in south Edinburgh, opening up the existing kitchen to the beautiful mature garden.
A series of slim stone piers and entablature extend across the rear facade of the utility room and extension, framing the glazed openings. These are an adaptation of the window surround features seen on the front facade and are clad in a pale, smooth-cut sandstone, to appear simple and elegant in their details and proportions.
- Client
- Private
- Location
- Edinburgh
- Status
- Completed mid-2023
- Contract Value
- Private
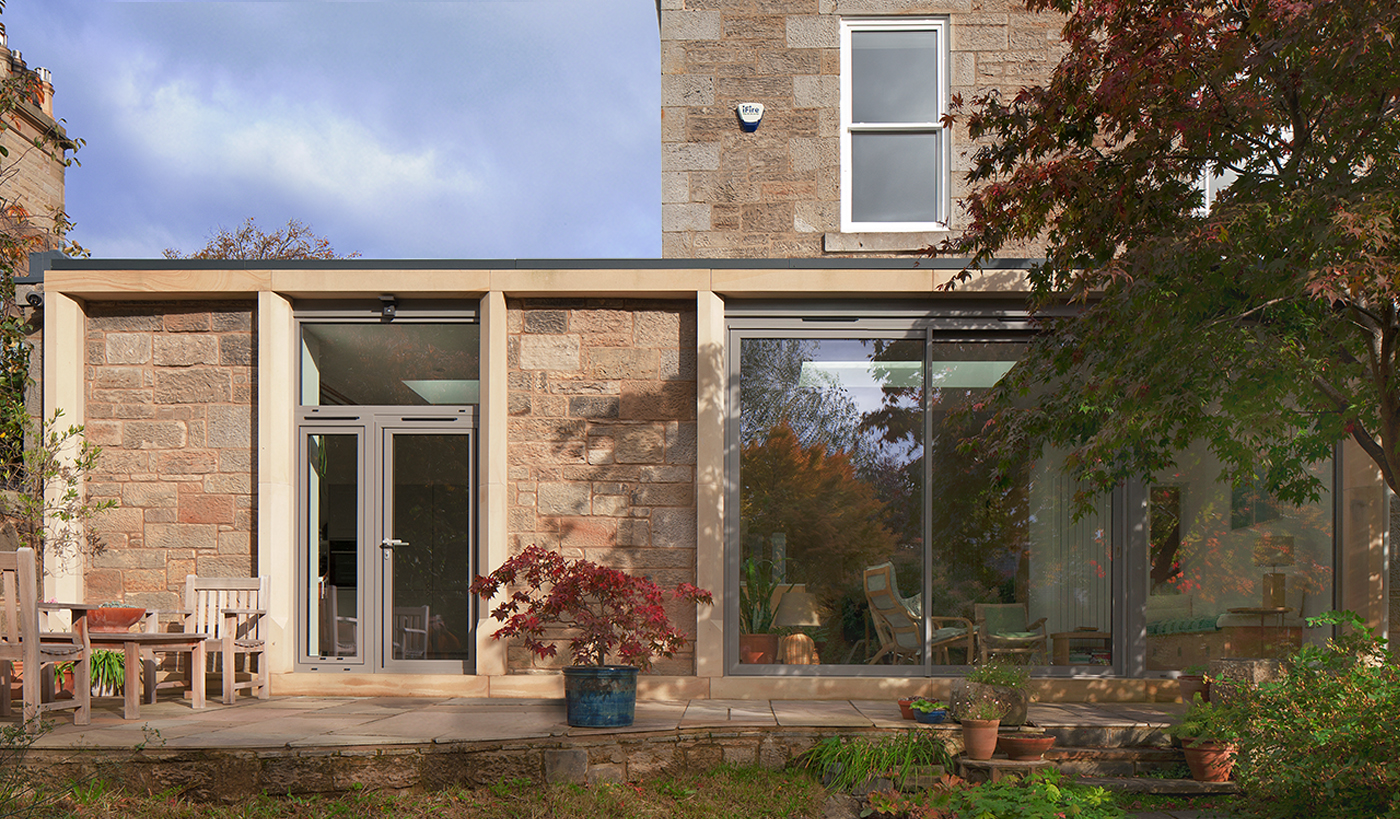
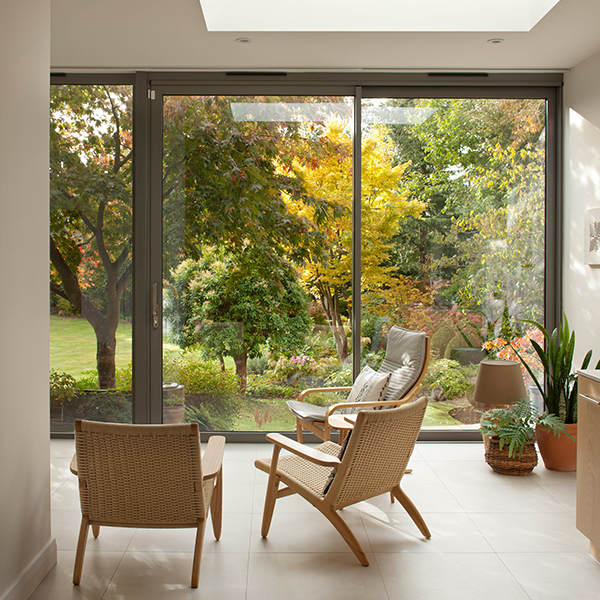
Our approach has been to bring some of the status and formality of the front elevation to the rear façade, using the language of dressed stone and bay windows that feature on the street-facing elevation. The slim, chamfered pilasters are in a lovely pale, Darney sandstone.
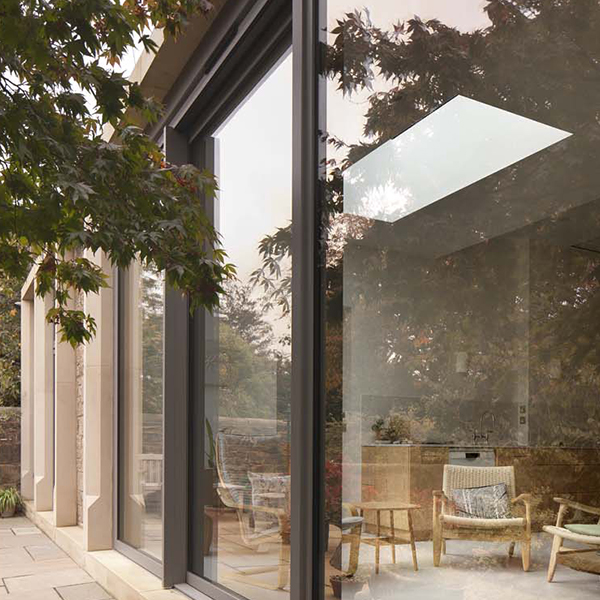
A large opening was formed in the rear elevation of the house to allow a much enhanced outlook from the kitchen to the mature garden.



