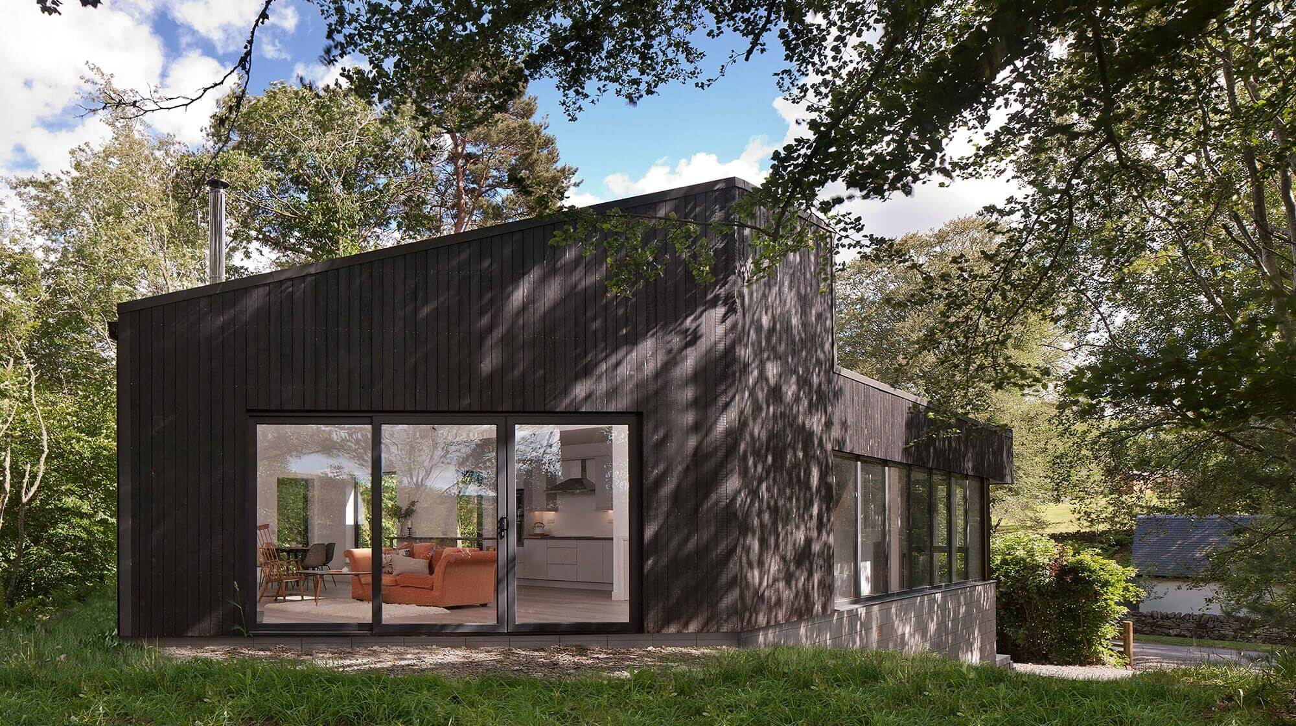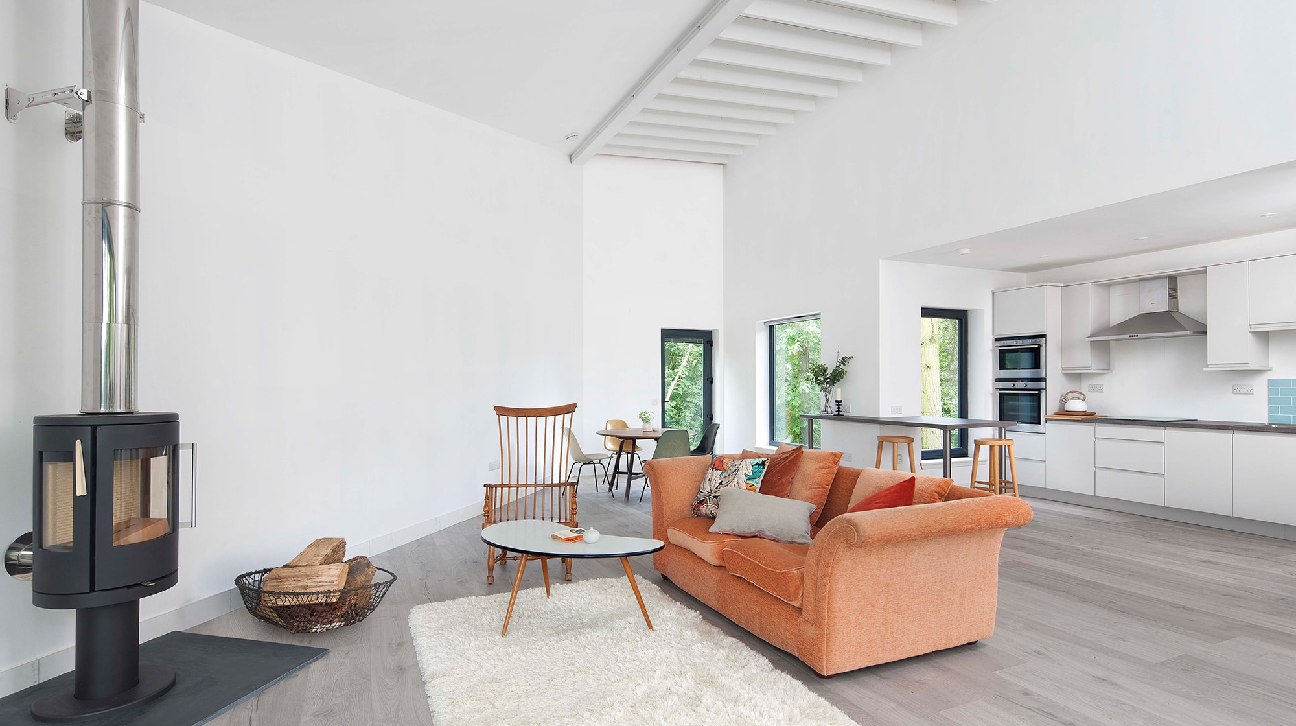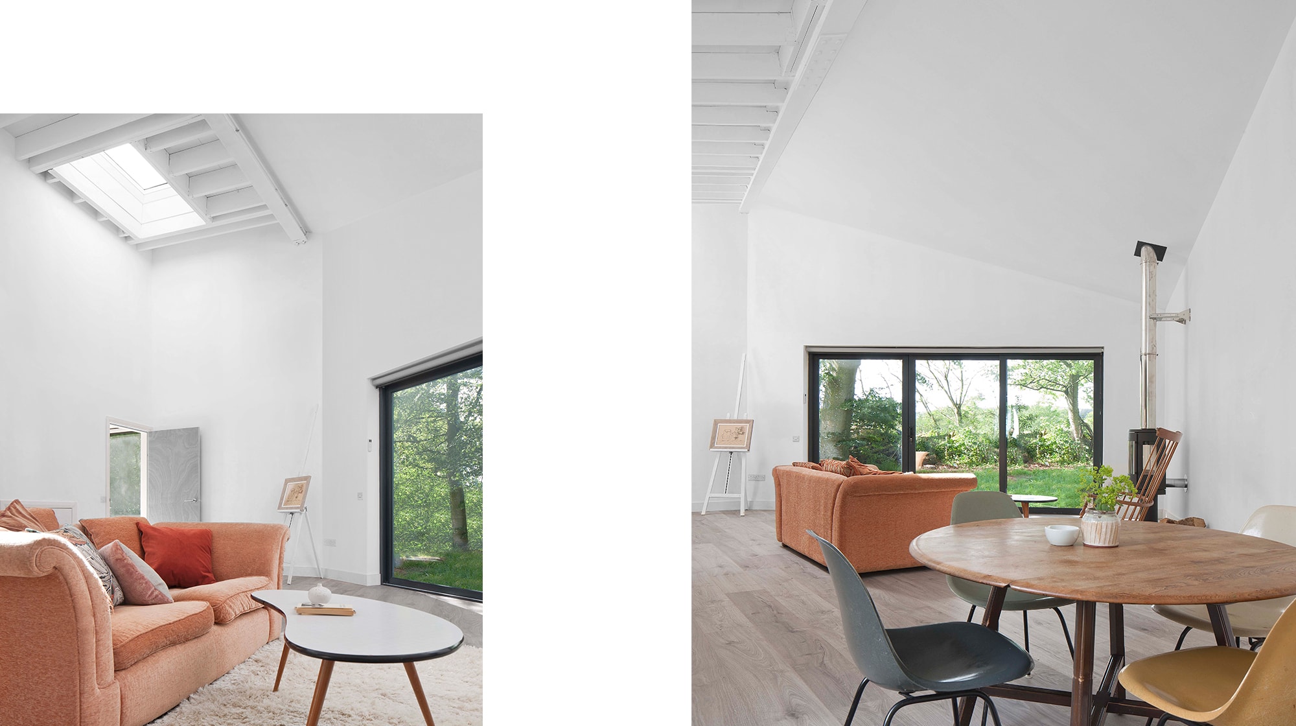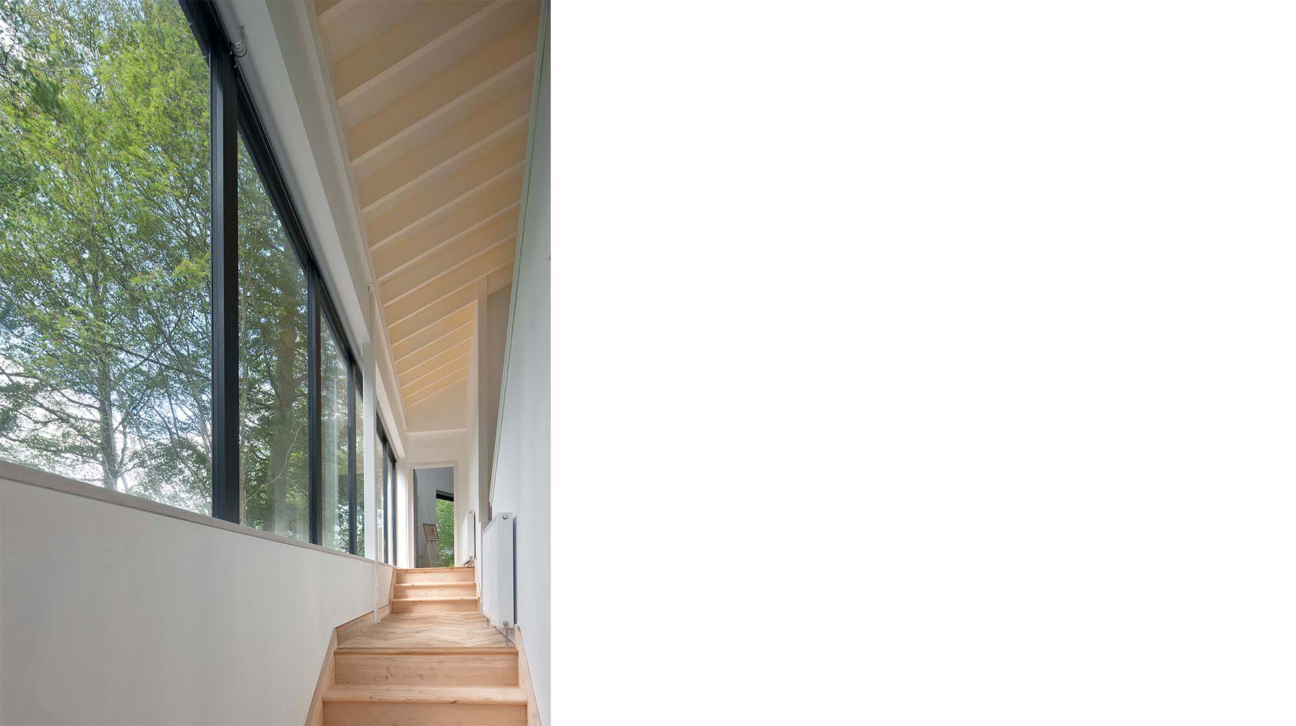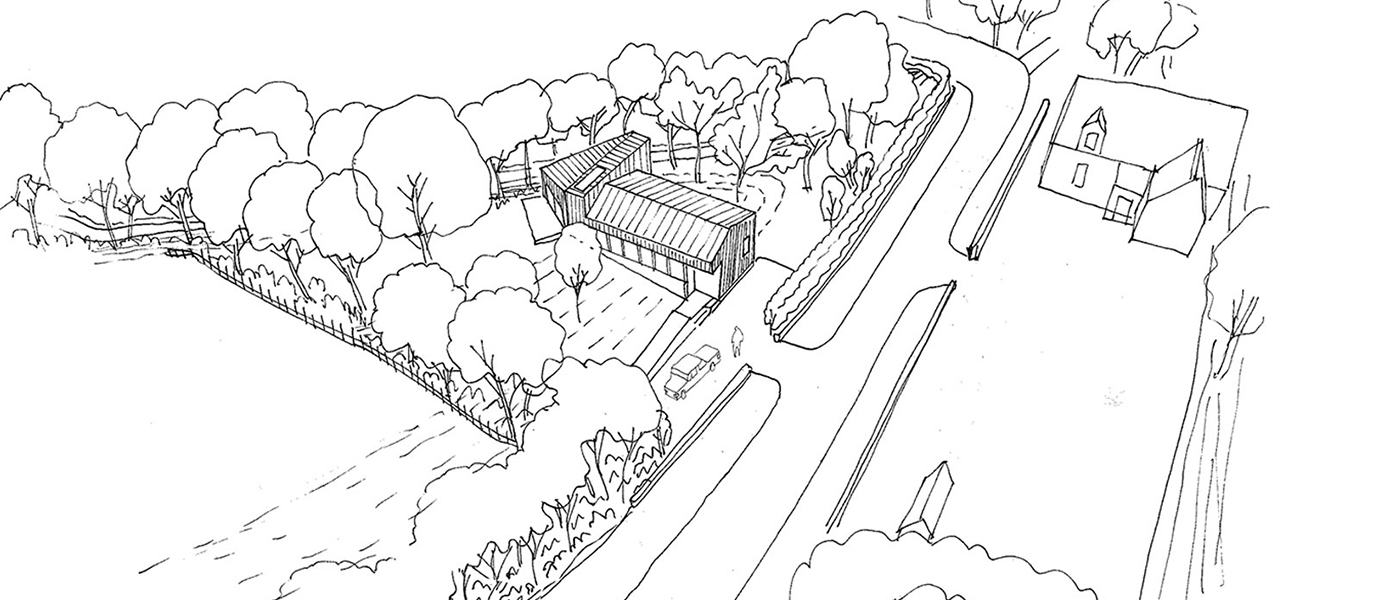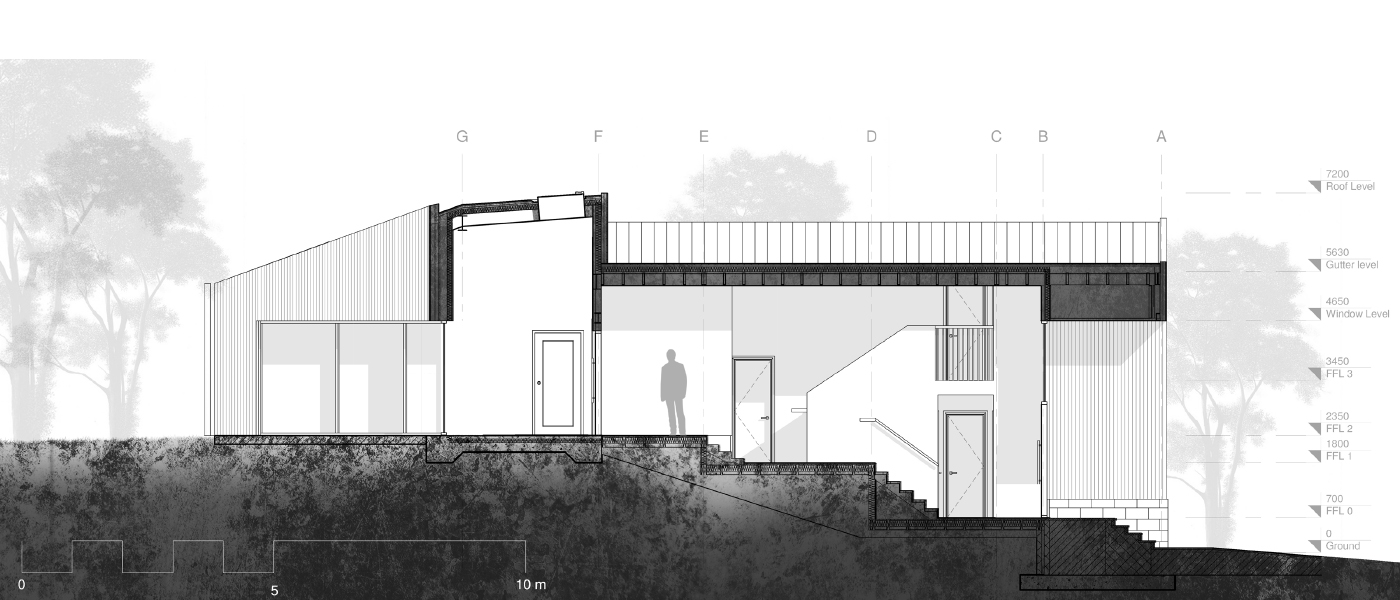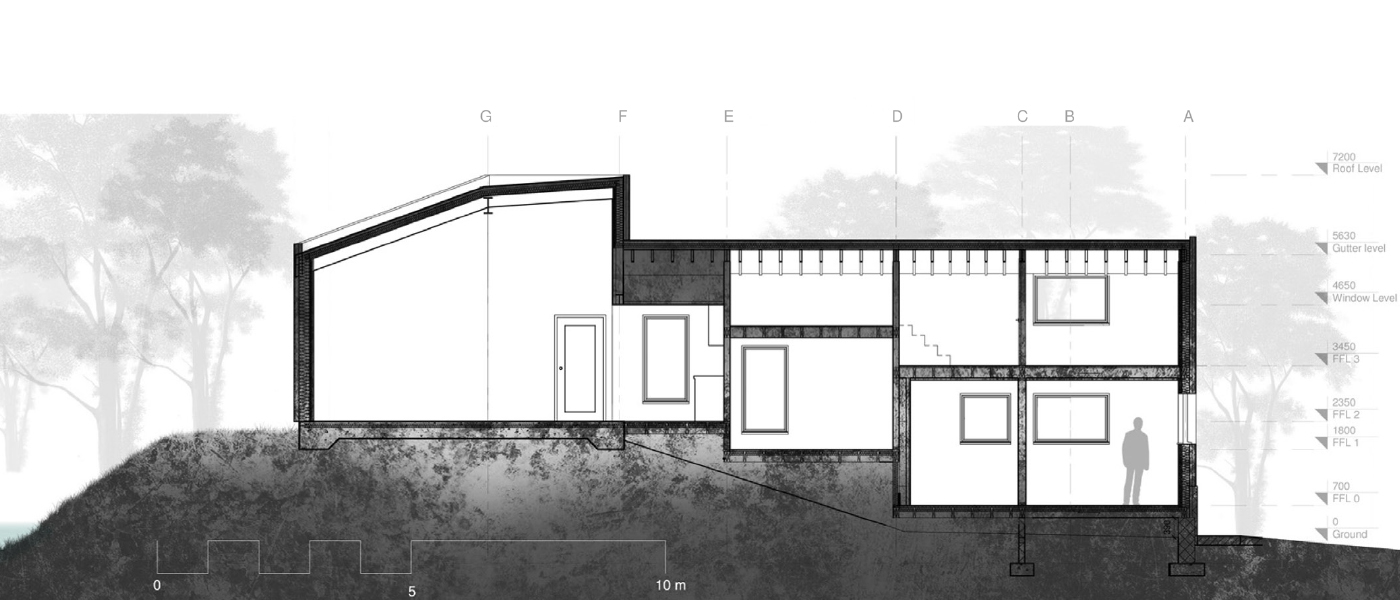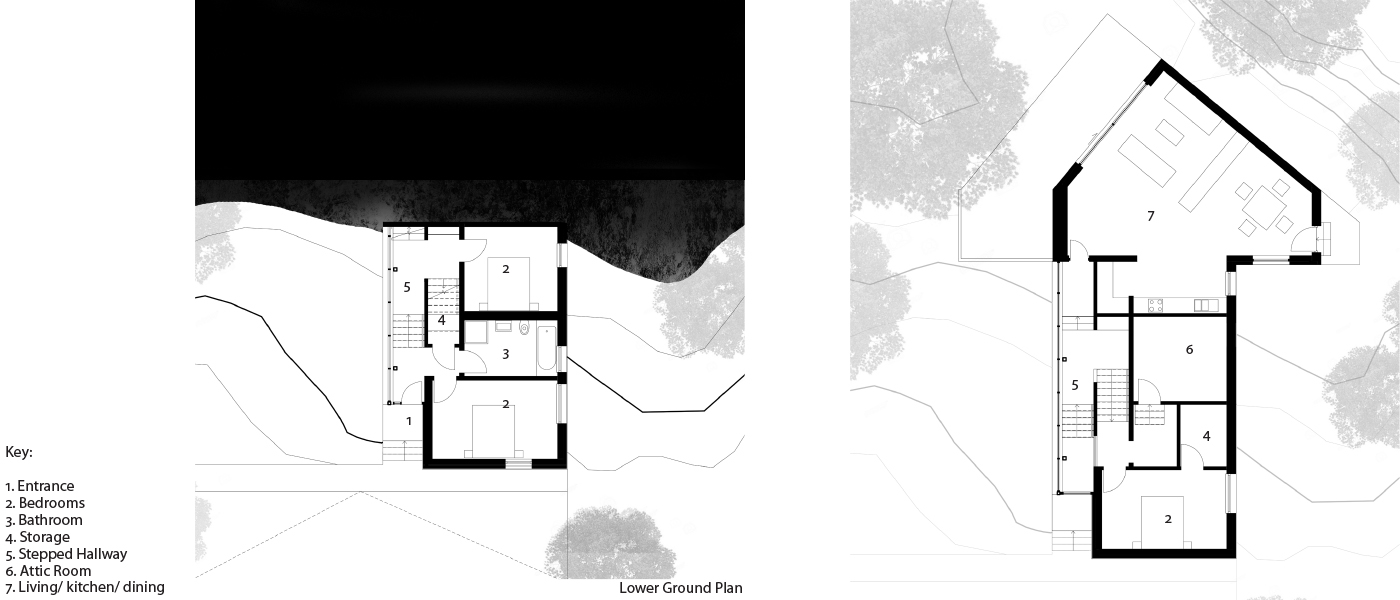In late 2015, we succeeded in obtaining planning approval for this new woodland home in the Scottish Borders. Responding to this complex site, a design was developed that minimises the impact on the surrounding mature trees, whilst also negotiating the steep topography. Delivered for a very low cost per m2, construction commenced in summer-2018 and was completed in spring-2019.
The internal levels follow the slope of the hillside; living spaces are located on the flat, upper part of the site with views to the south and west, the entrance level is at the lowest point nearest the road, a mid-level bedroom is located half-way up, with a mezzanine floor tucked into the roof space above. This accommodation is linked by a stepped hallway that runs the length of the fully glazed, west facade. This terraced arrangement creates an varied, internal environment but also minimizes excavations and therefore the cost and the impact on the surrounding trees. The large glazed openings bring in the sounds and dappled light of the woodland. A highly insulated timber-frame construction and use of air-source heating minimises the environmental impact.
- Client
- Private
- Location
- Pyatshaw, Scottish Borders
- Status
- Completed early 2019
- Contract Value
- £220,000
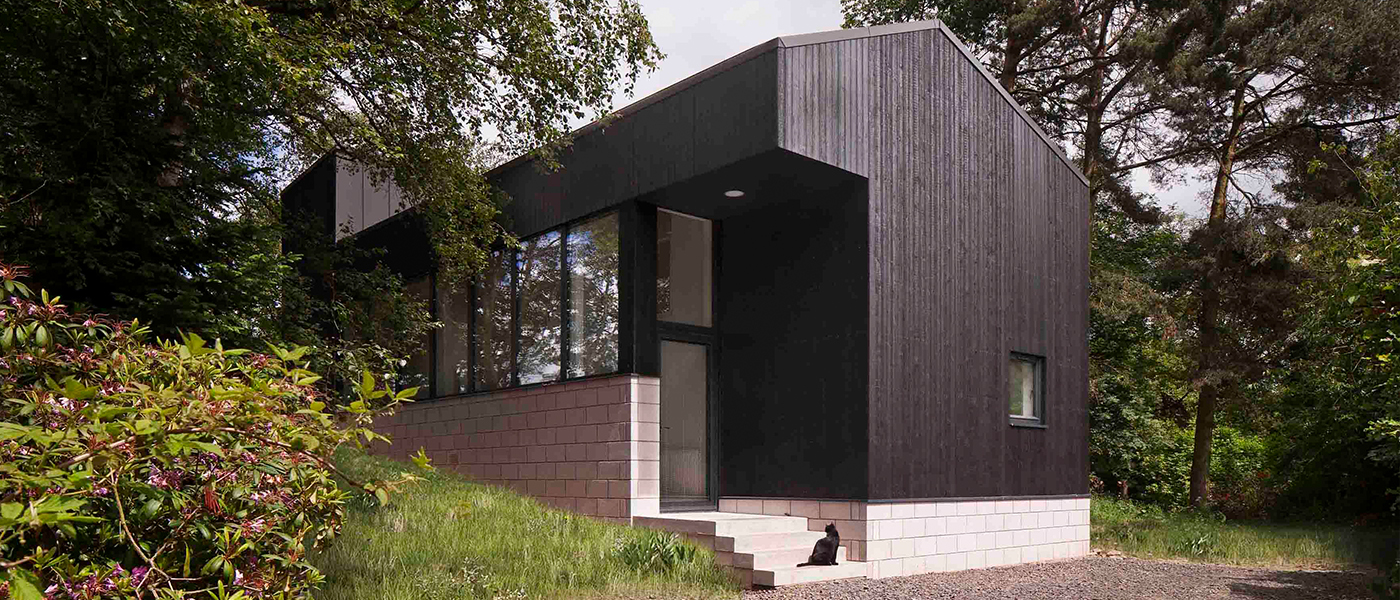
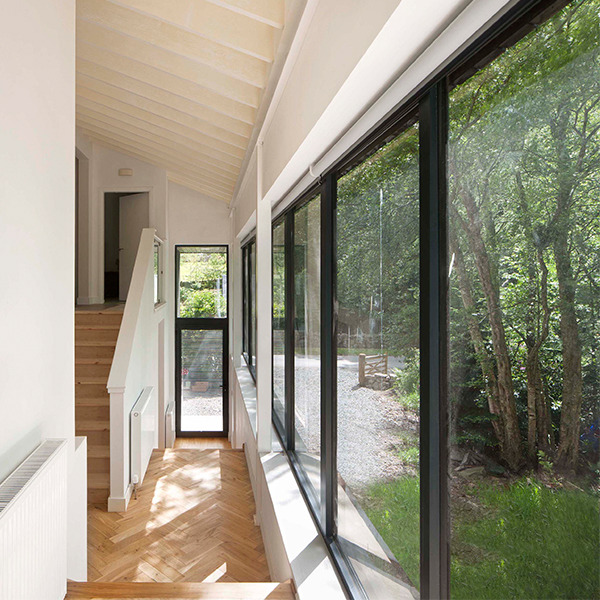
Leading from the main entrance, a long, stepped-hallway is filled with dappled light and gives views out to the surrounding woodland, providing a dramatic route up to the vaulted living room, set at the highest level of the site.
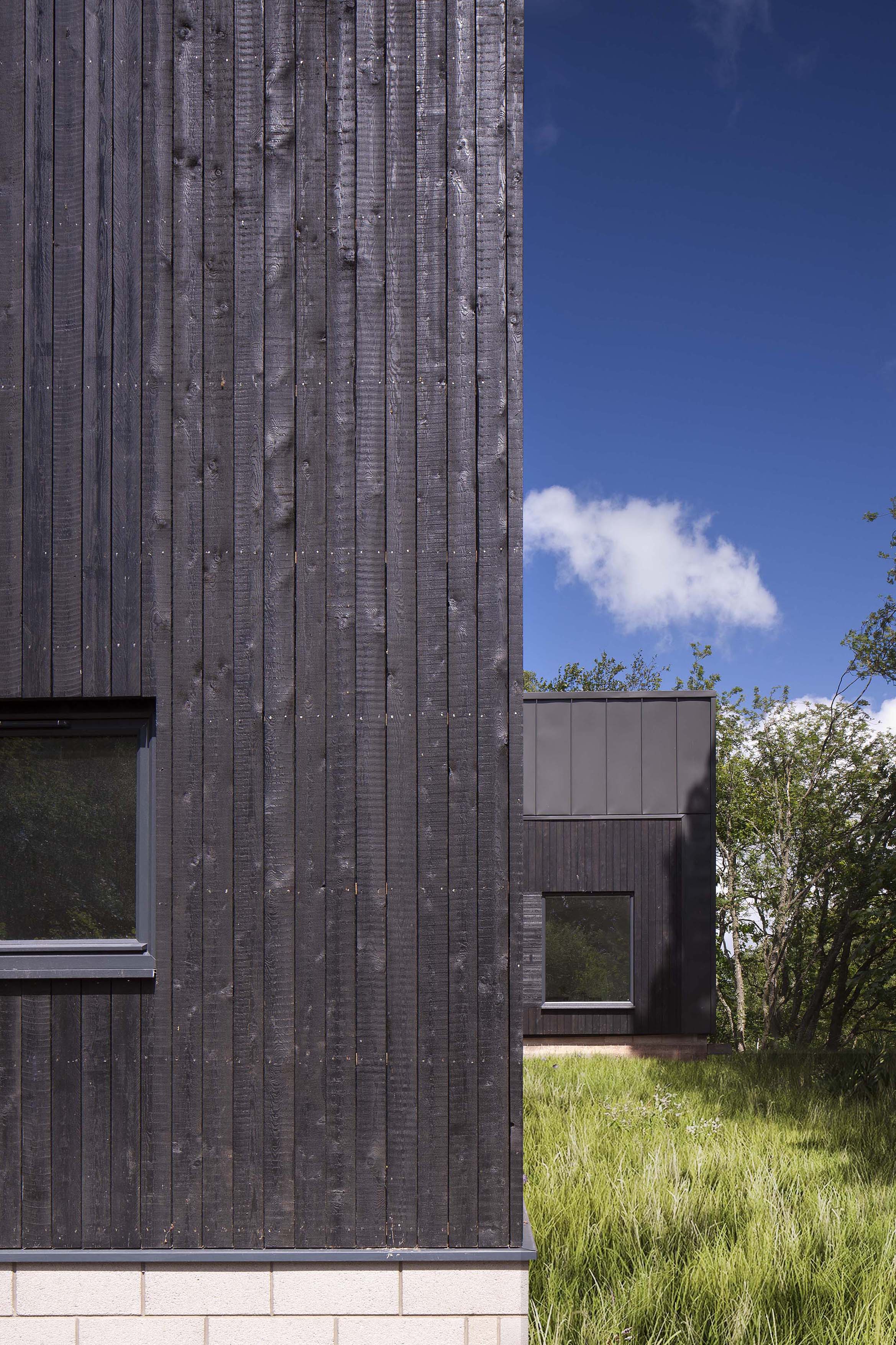
Set over 5 different levels, this house contains a rich variety of internal spaces within a simple and cost-effective building form, clad in dark-zinc and locally sourced, black stained larch.
