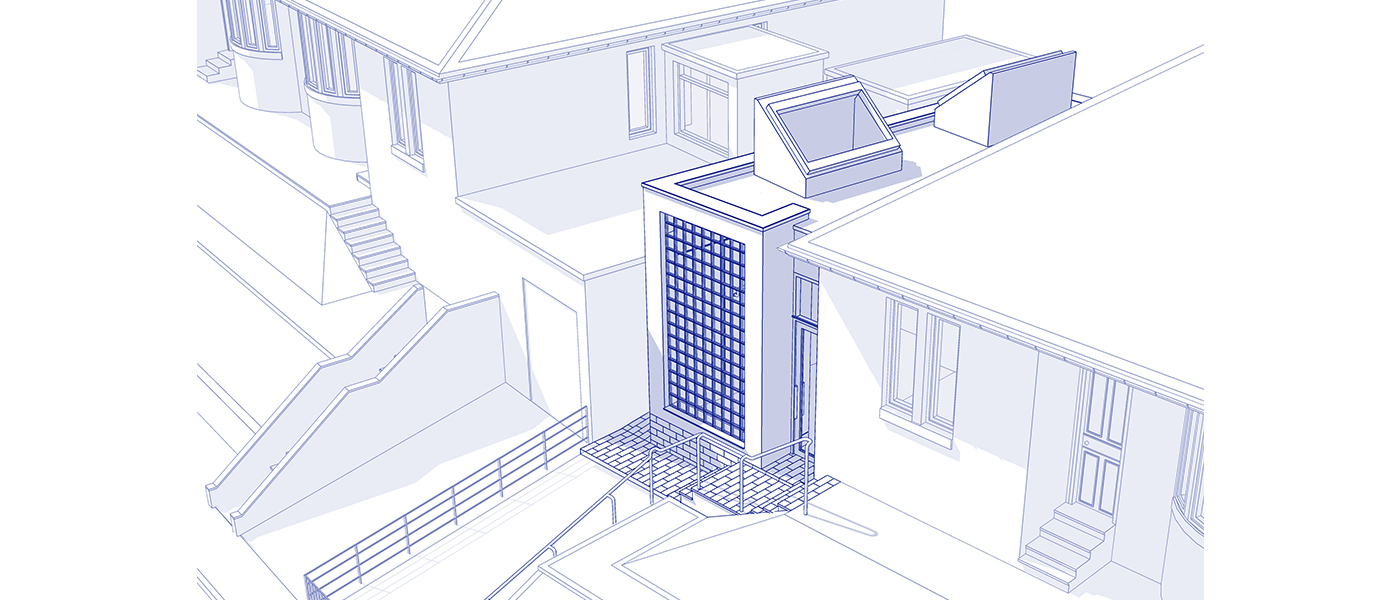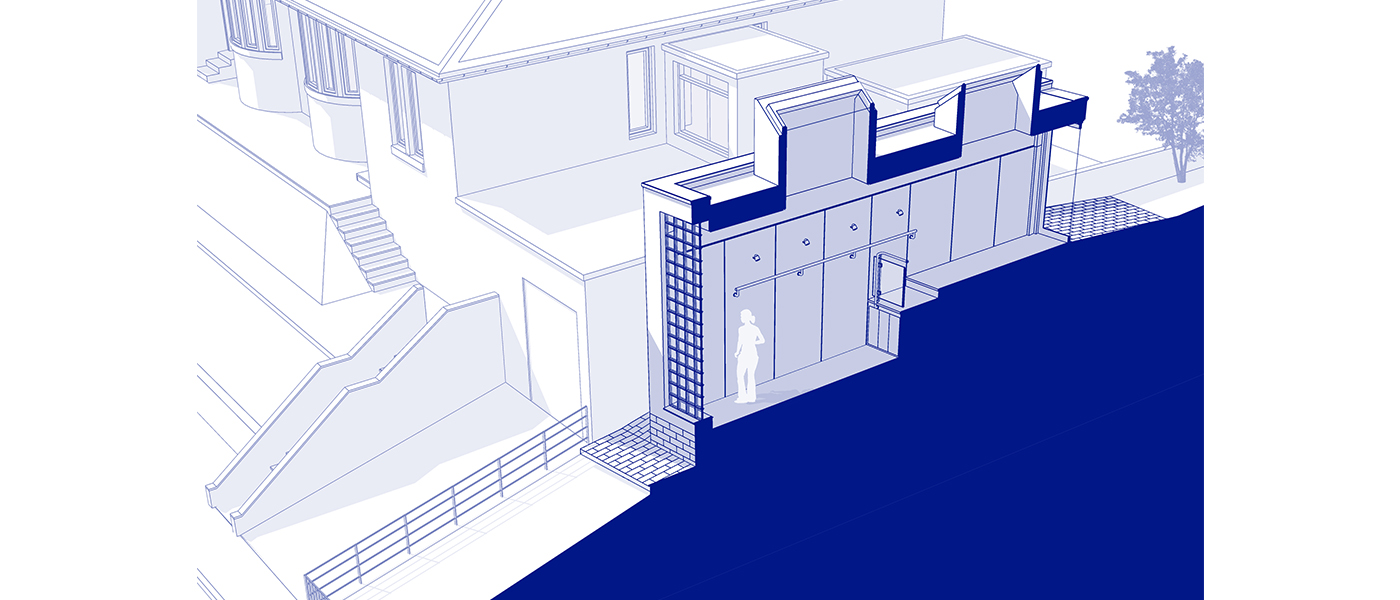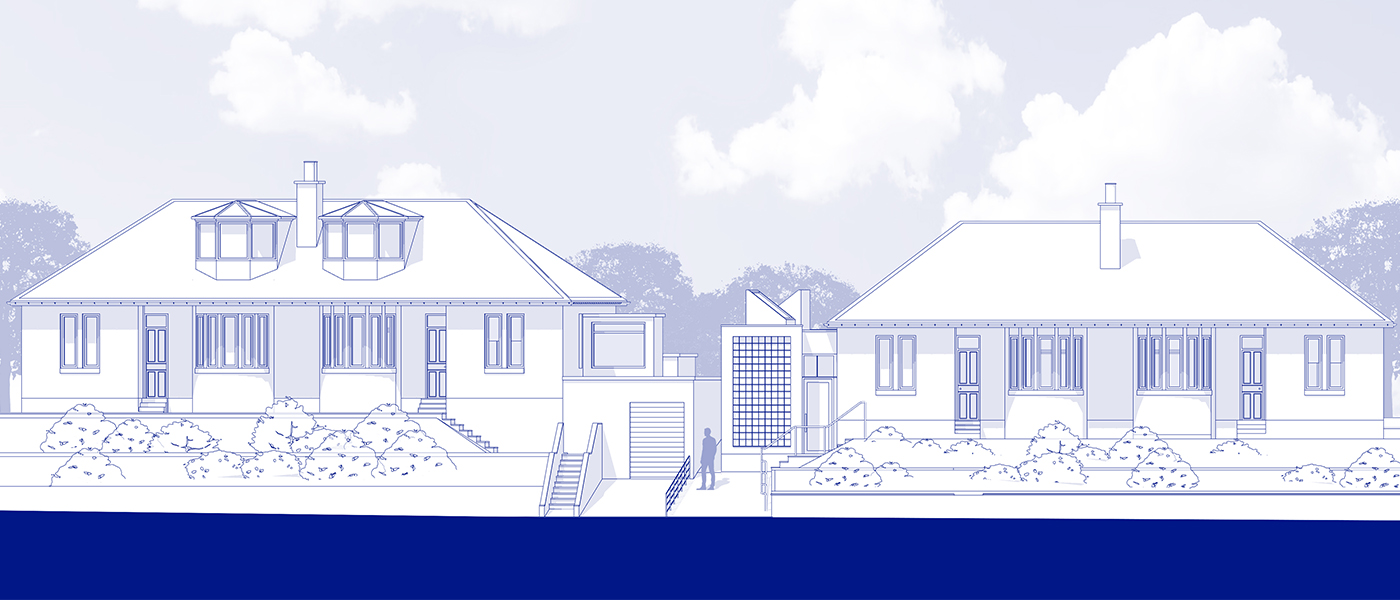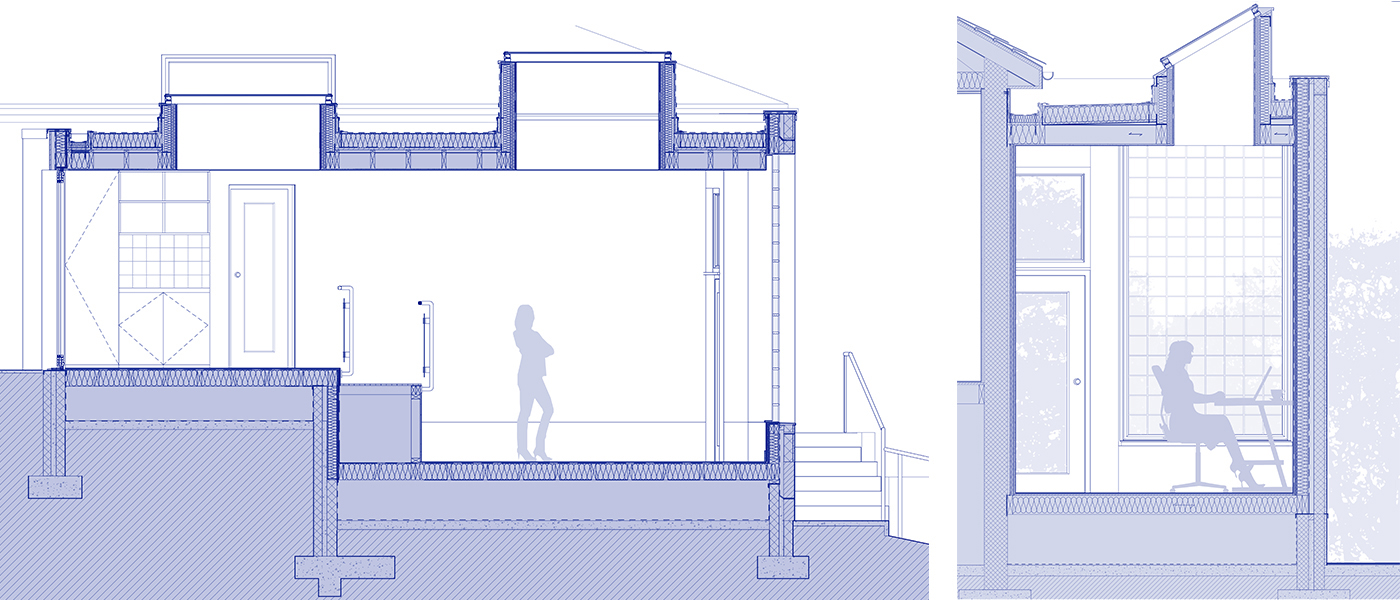A studio space for a print-maker is added to the side of an existing 1930's house in west Edinburgh.
Our client wanted a new space that should have a special character, to facilitate and assist the creative process. The existing house sits at a raised level above the street and has a highly modelled street facade of bays and recesses. The extension facade takes the form of a new bay-window of translucent glass blocks. This allows a maximum amount of diffuse light to penetrate into the depth of the space, whilst maintaining privacy from the street. The fact that this house was built in the same year as the world's most famous glass-brick house (the Maison De Verre, Paris) is a happy co-incidence. Projecting, metal-clad cupolas articulate the roof plane and bring north-light into the working space and south light into the space where the connection into the house is made.
- Client
- Private
- Location
- West Edinburgh
- Status
- Completed mid-2022
- Contract Value
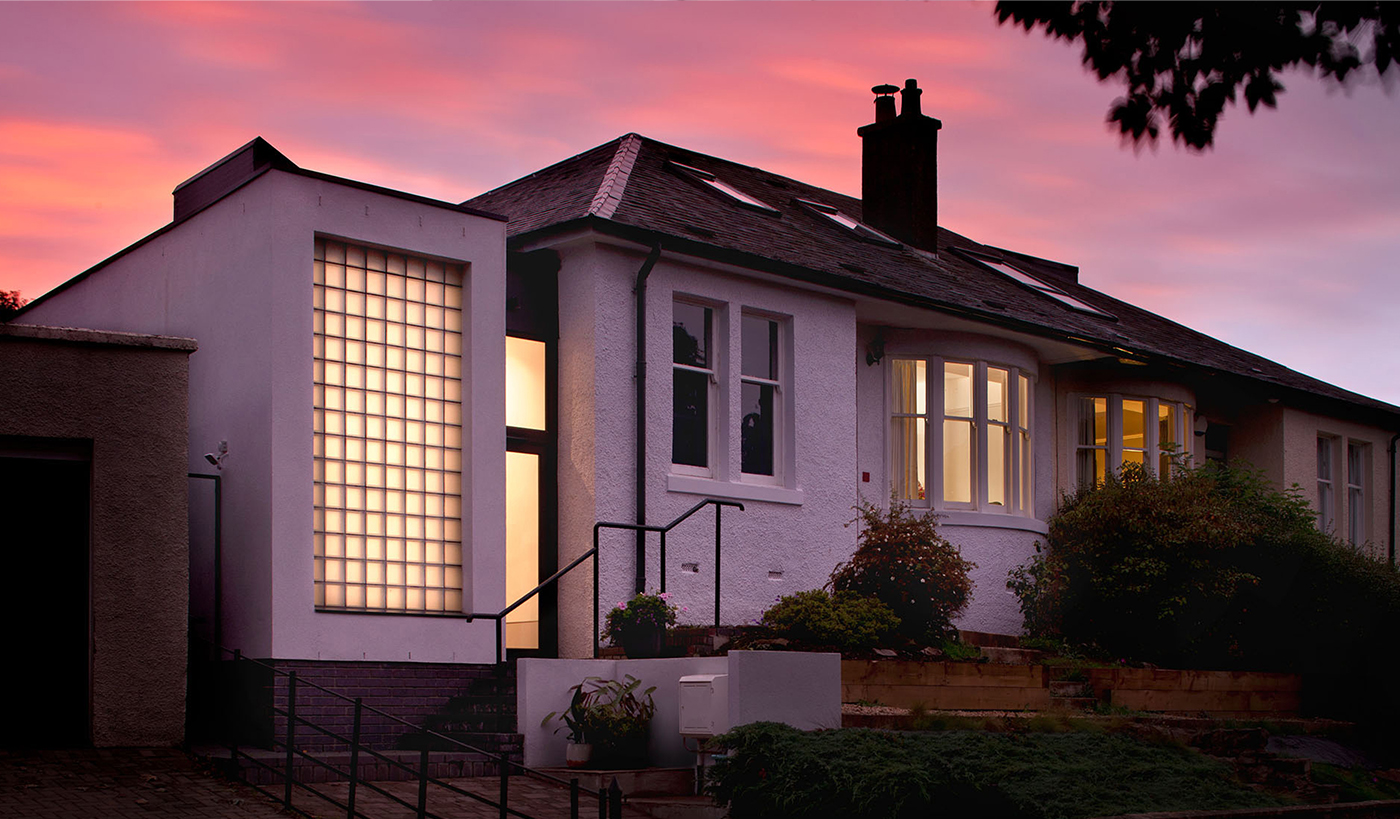
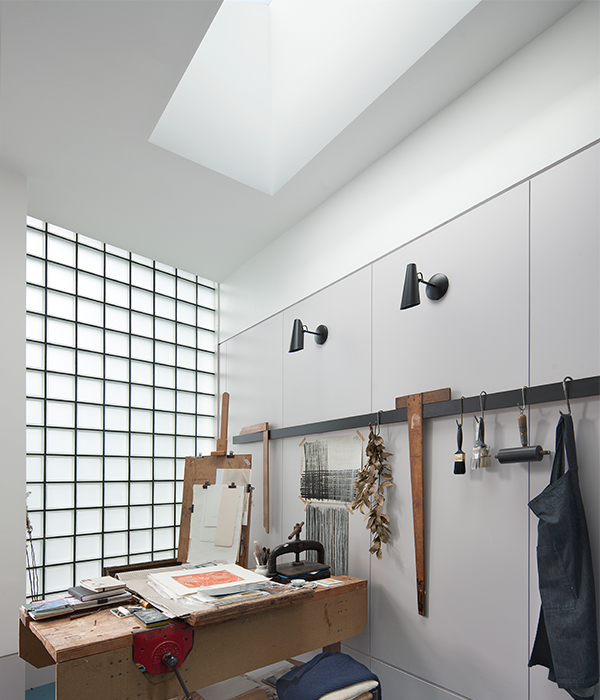
Our client wanted a new space that should have a special character, to facilitate and assist the creative process. The existing house sits at a raised level above the street and has a highly modelled street facade of bays and recesses. The extension facade takes the form of a new bay-window of translucent glass blocks.
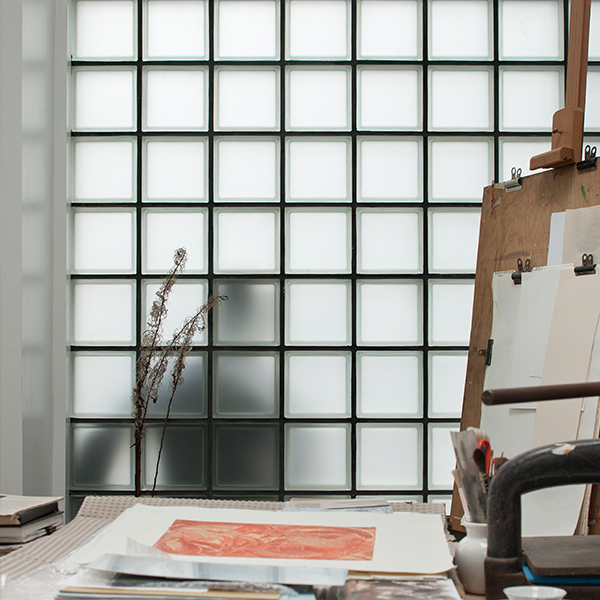
The use of glass blocks, which cover a large proportion of the east elevation, allows the maximum amount of diffuse light to penetrate the depth of the space. The translucency has the additional quality of maintaining privacy from the street during the daytime and appears lantern-like after dark.



