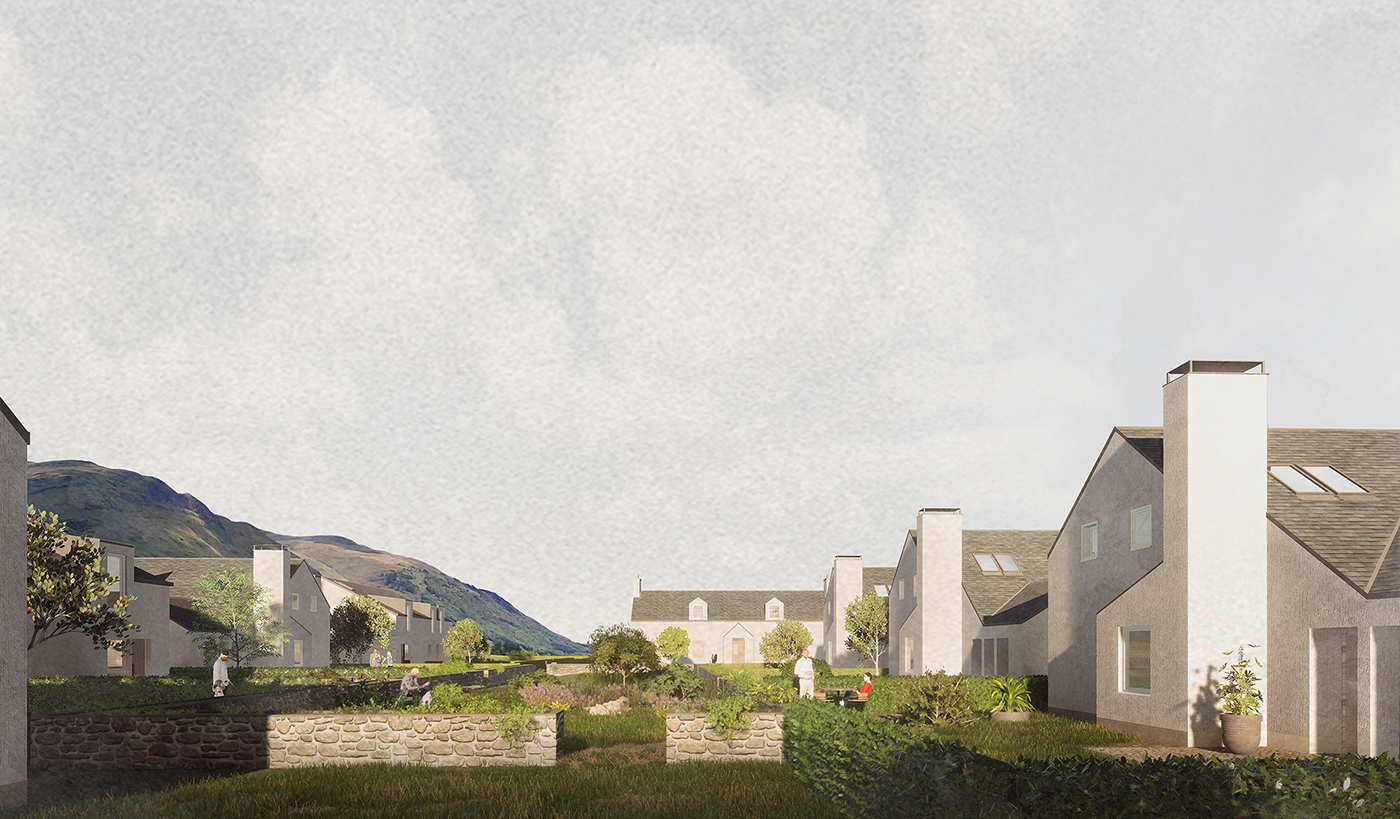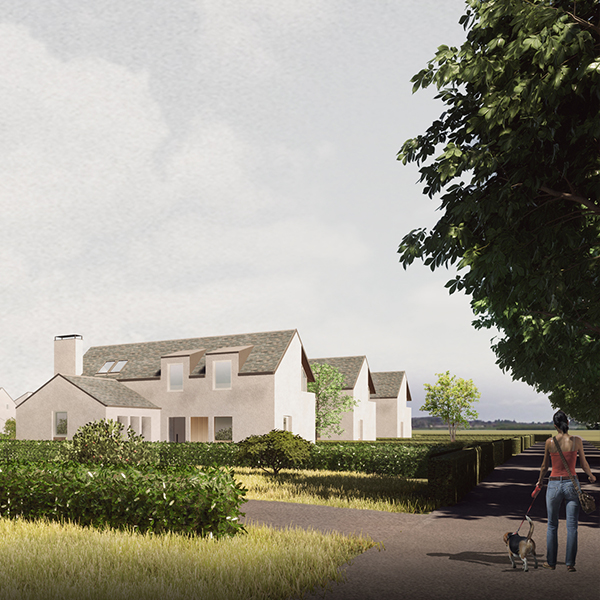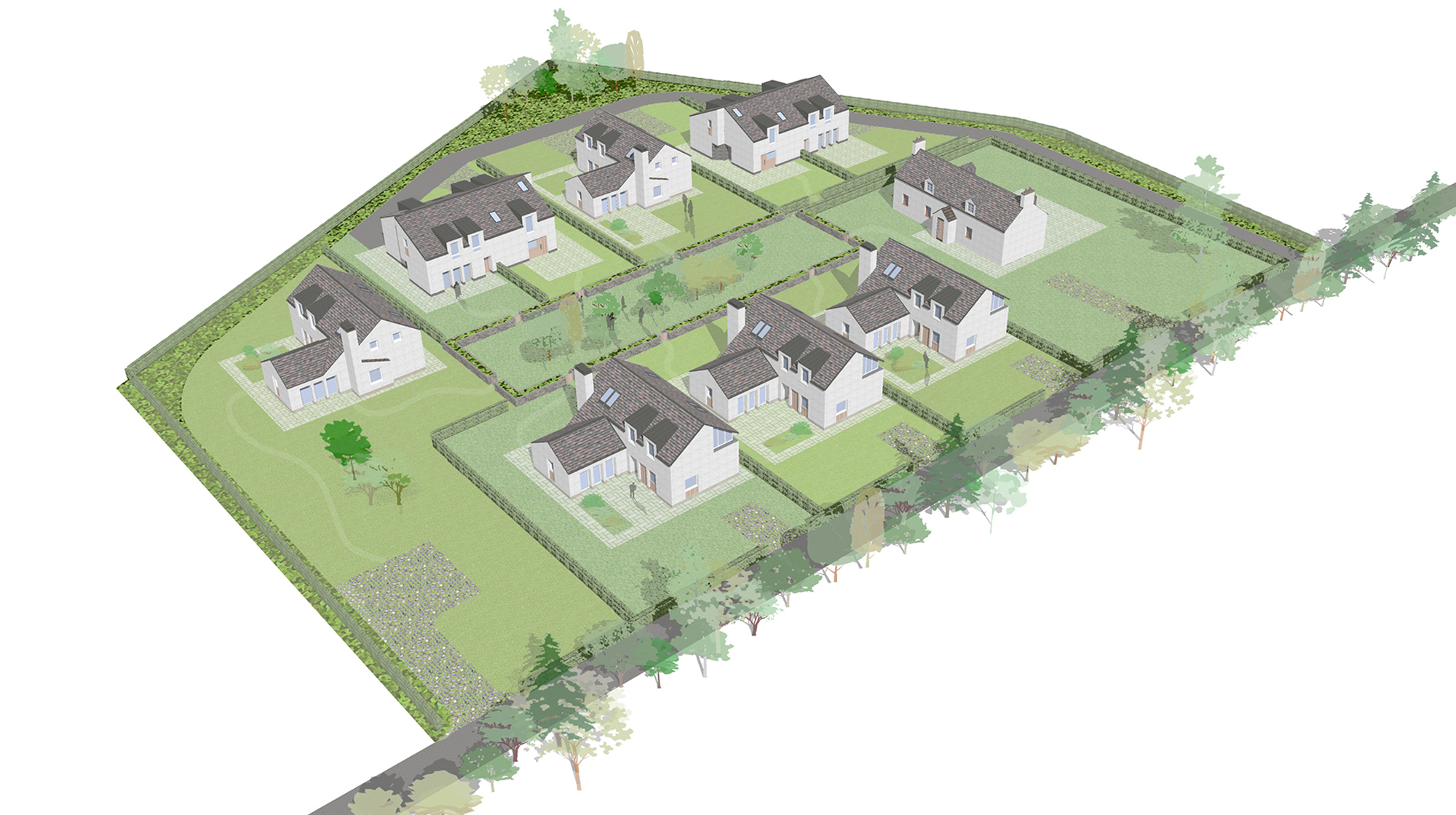We have developed proposals for a new residential development on the site of an existing, dilapidated farm-steading, near Blarlogie, east of Stirling. The site sits immediately below the dramatic slopes of the Ochil Hills, on the flat pasture land to the north of the River Forth.
It is proposed that the ruined stone and metal agricultural structures are to be removed from the site to allow for the construction of a series of new houses, organised around a central space that provides a communal courtyard, reflecting the traditional steading arrangement commonly found in the area. The original farmhouse is to be retained, located at the east end of this central space. The new houses are to be treated in a uniform, white rendered finish, with pitched roofs, this creates a coherant building group. Within this overall composition, a sense of variety is achieved through the use of several different house typologies, some with vertical chimney elements and set at differing heights. Stone from the downtakings will be re-used to form boundary walls and strategic tree planting around the site will allow this development to sit discreetly within this open landscape.
- Client
- Private
- Location
- Stirling
- Status
- Planning Permission Granted May 2022
- Contract Value
- Private


Organised around a common courtyard garden, the aim is to create a coherent building group with the external finishes in white render, dark coloured pitched roofs punctuated by strong, vertical chimney elements.



