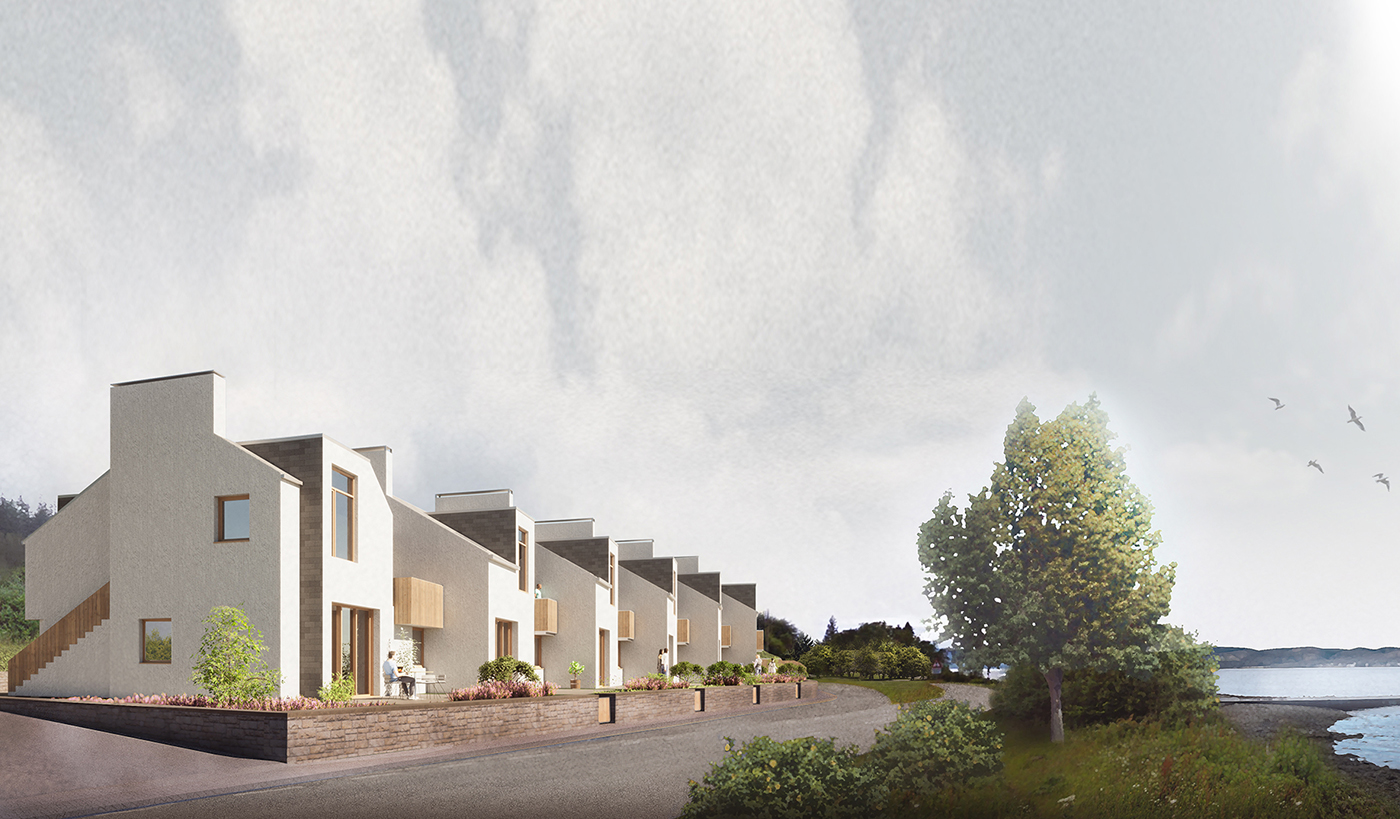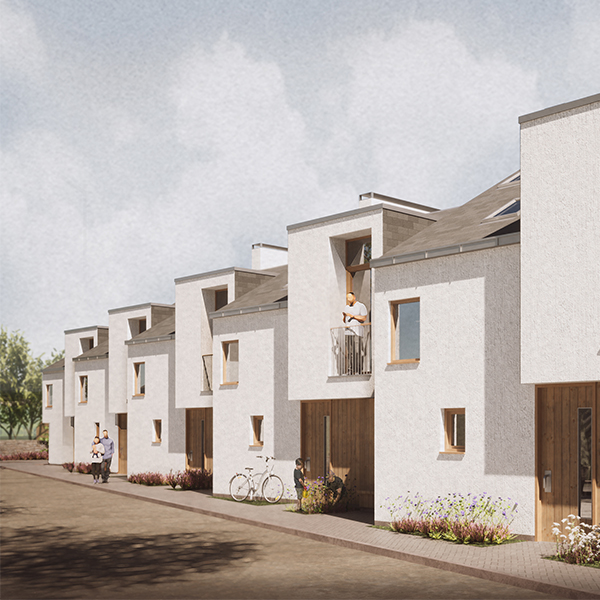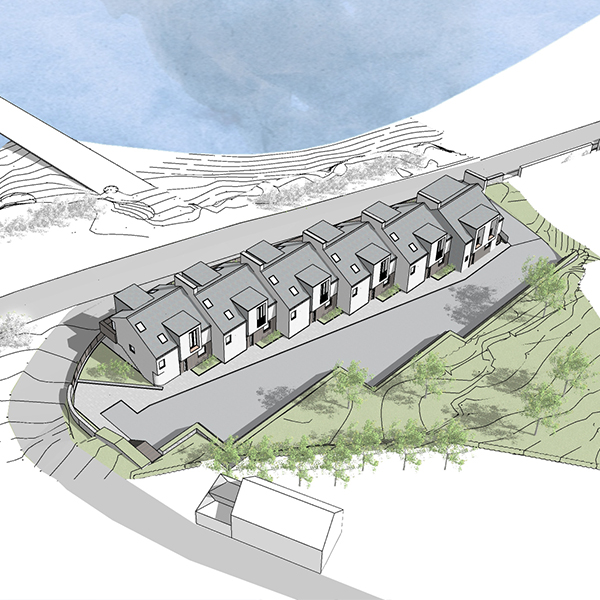We have developed designs for a site facing onto Loch Fyne, replacing several delapidated structures with a terrace of new houses. The design adopts a contemporary architectural expression but is contextual in the articulation of the form, building materials and features, with prominent dormers, gable-ends and chimneys.
- Client
- Private
- Location
- Loch Fyne
- Status
- Pre-planning
- Contract Value
- Private


This stepped plan geometry breaks down the scale of the block and gives a highly modelled and articulated facade treatment, seen against the backdrop of neighbouring houses, trees and the hillside rising above.

The terrace building type is commonly found in villages on the edge of Loch Fyne. This terrace is split into six parts of equal width. These portions are then rotated so that they align with the axis of the pier opposite. Each part of the terrace is offset from the next to allow the building to maintain a constant distance away from the road edge and to provide sheltered outdoor spaces at front and back.

