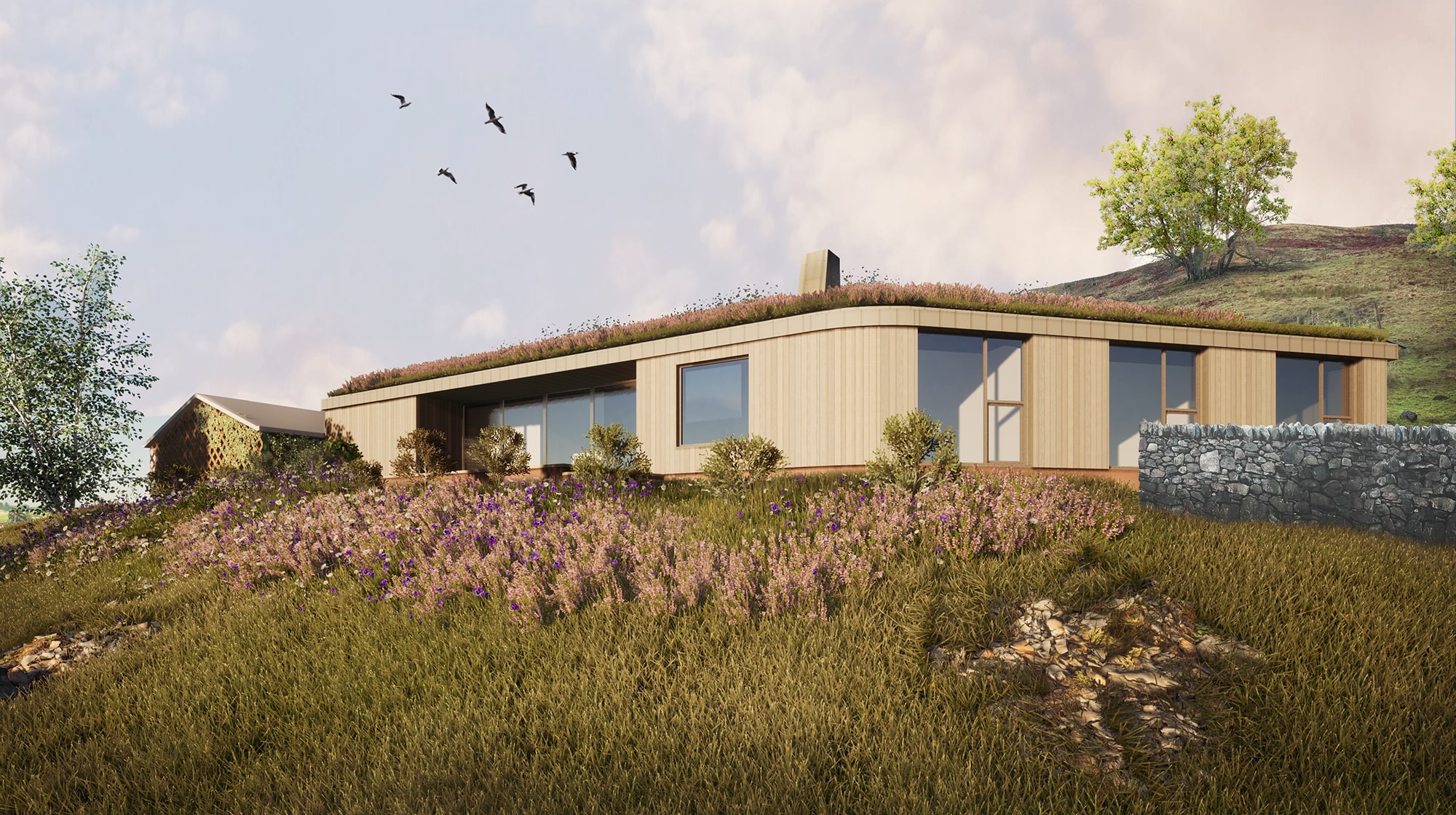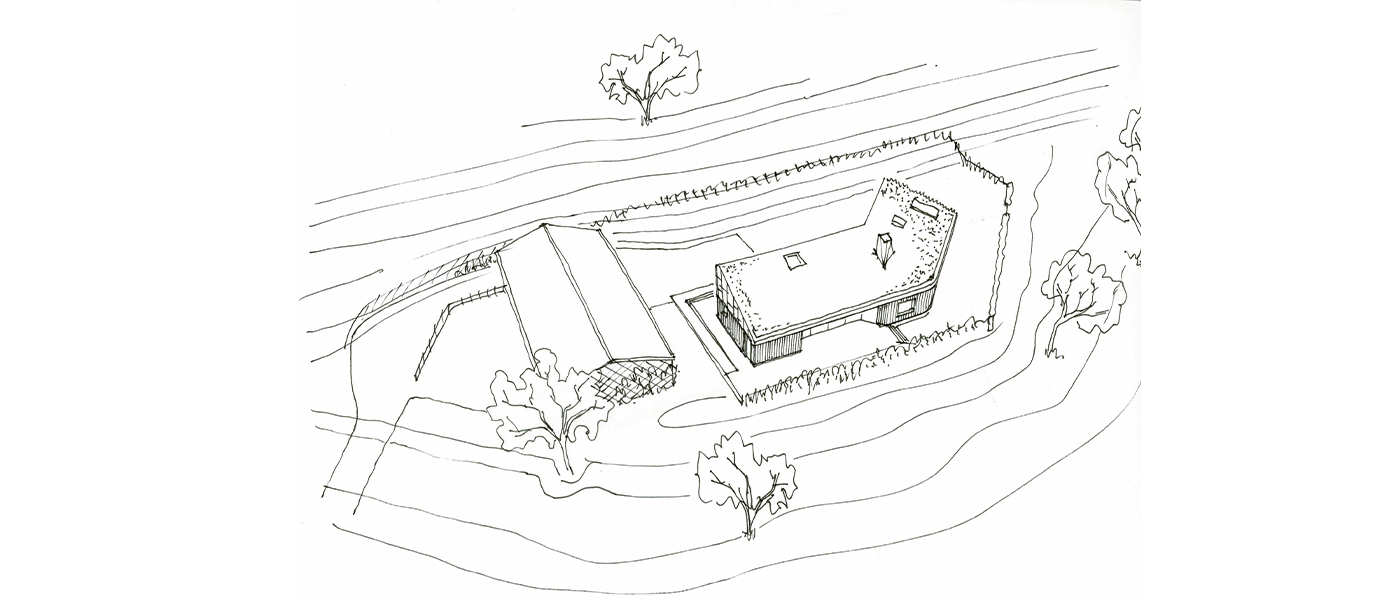A new house for a couple farming the pastures above Glen Lyon. Located on an unusual, flat feature on an otherwise very steep hillside, the house takes a linear form, cranked to follow an existing boundary wall and to open up views along the valley. The height of the south elevation is kept low and the roof of the building will be given a planted surface, so when seen from below it appears to merge with the hillside.
On the cranked, north facing façade and gables are clad in a robust skin of zinc shingles. The house is located adjacent to an existing shed structure and this creates a U-shaped arrangement of buildings around a sheltered entrance courtyard.
A large open-plan living space under the mono-pitch roof structure. Glazing is set back on the south façade to provide shading and a covered sitting area. On the north façade a series of windows frame views to the hillside above.
- Client
- Private
- Location
- Perthshire
- Status
- Contract Value
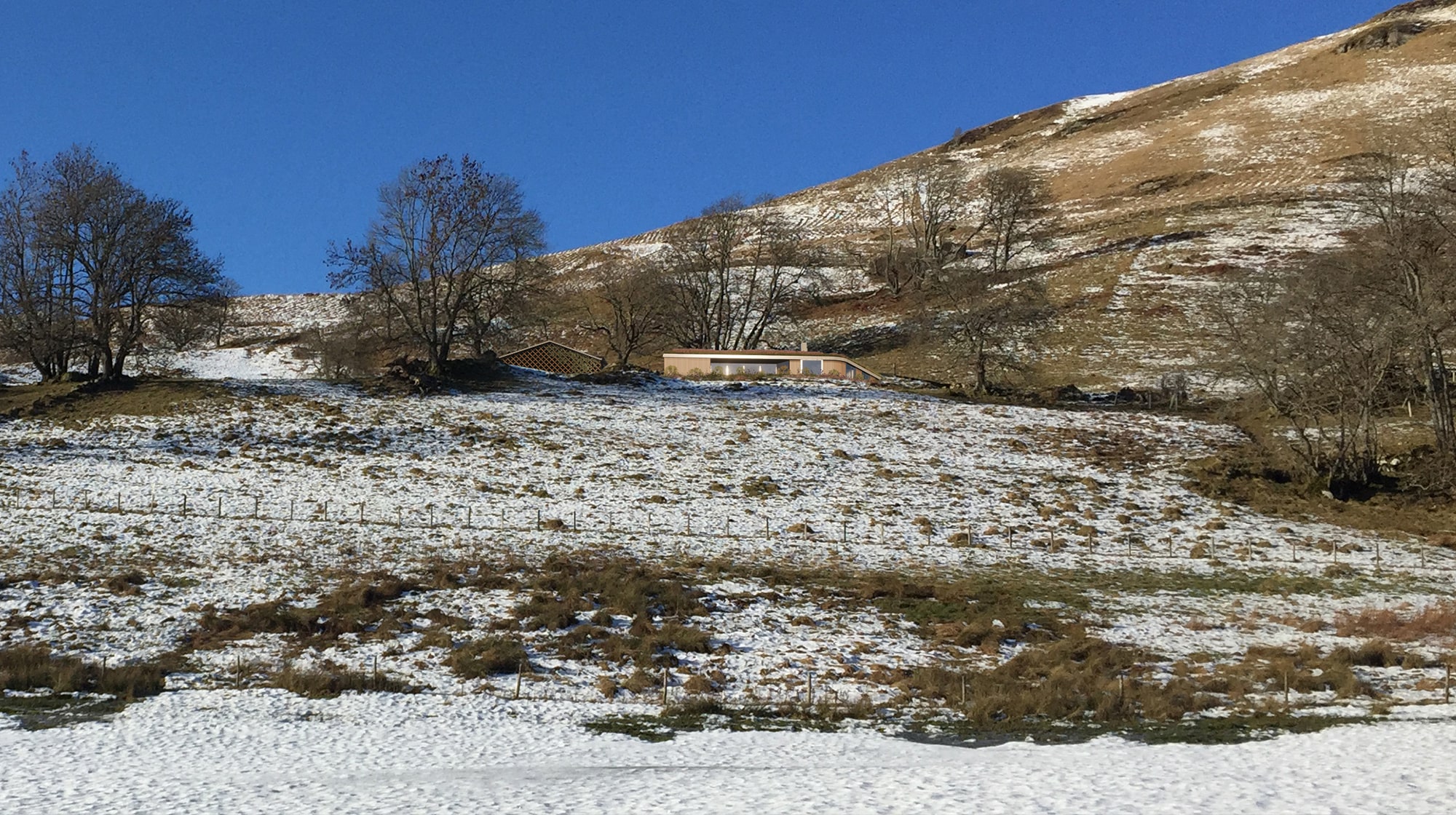
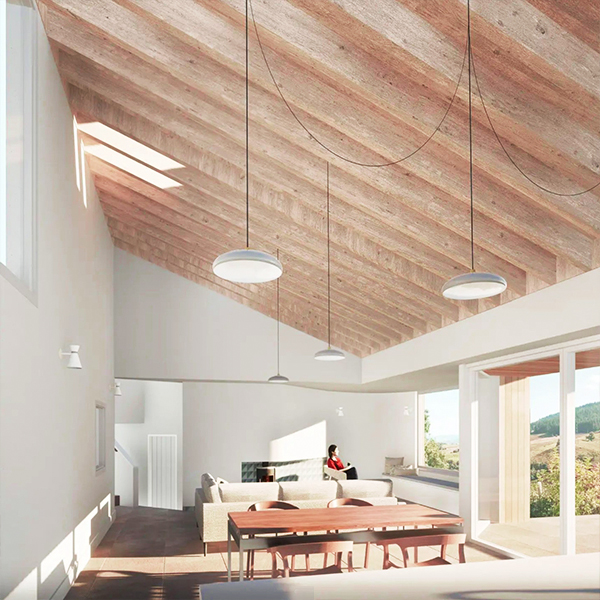
Set on the slopes above Glen Lyon, the gently angled geometry and planted roof of the house will allow it to merge with the hillside when viewed from below.
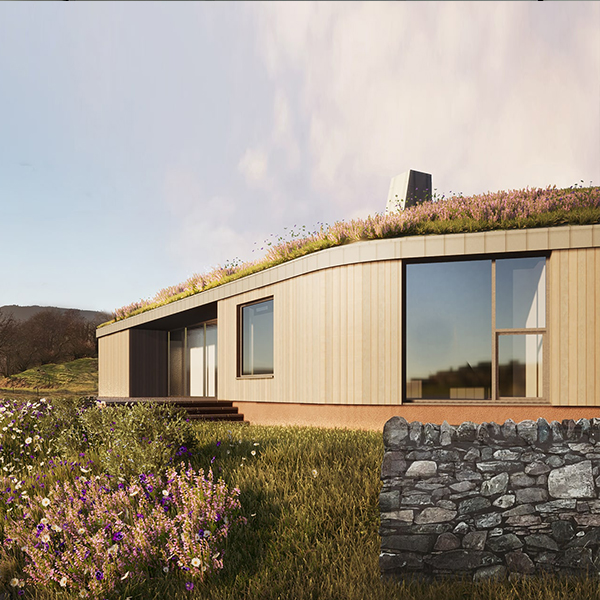
A low energy design incorporates an efficient mono-pitch, timber structure, air-tight and heavily insulated forms of construction, ground source heat-pumps and a planted roof.
