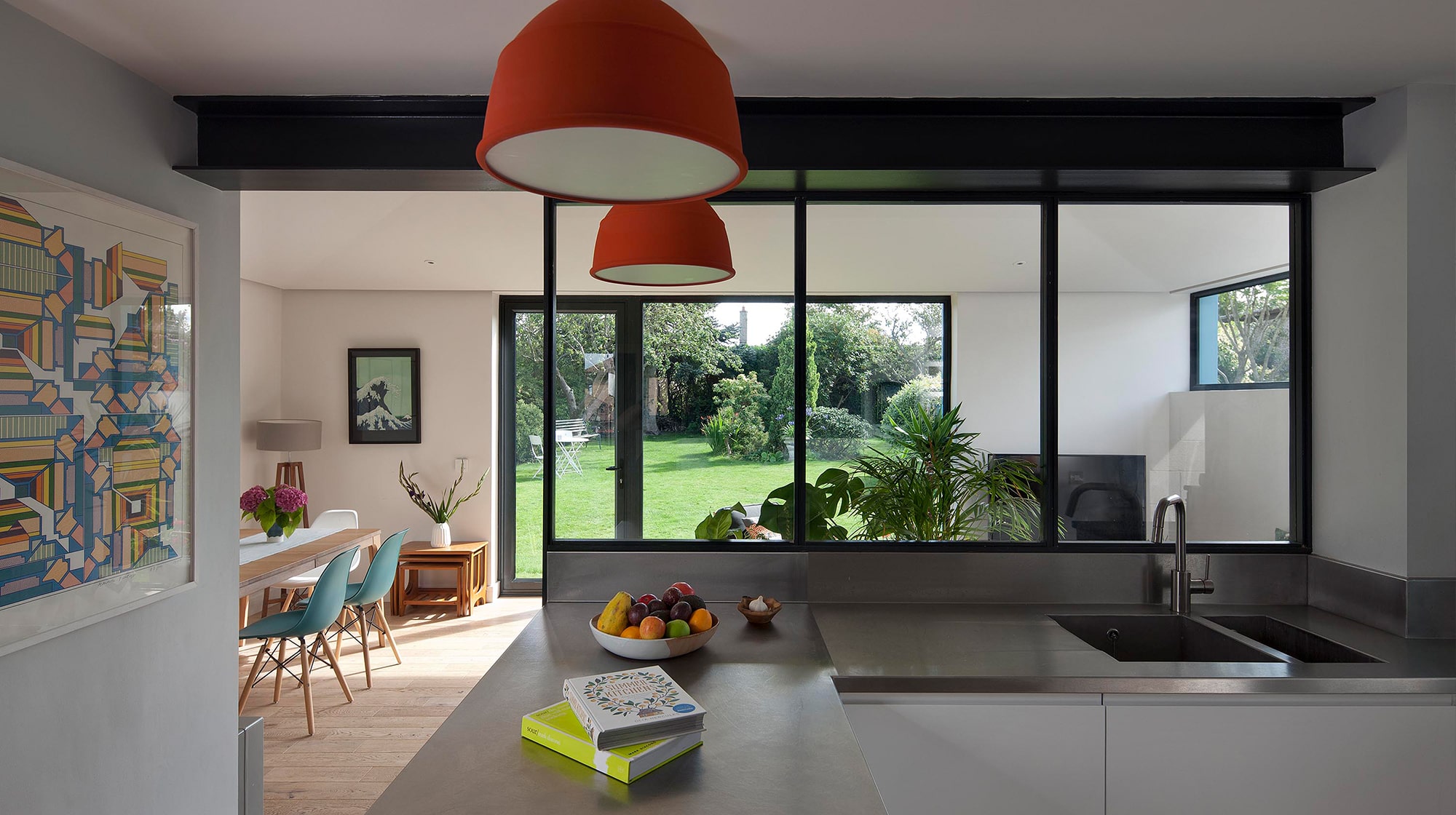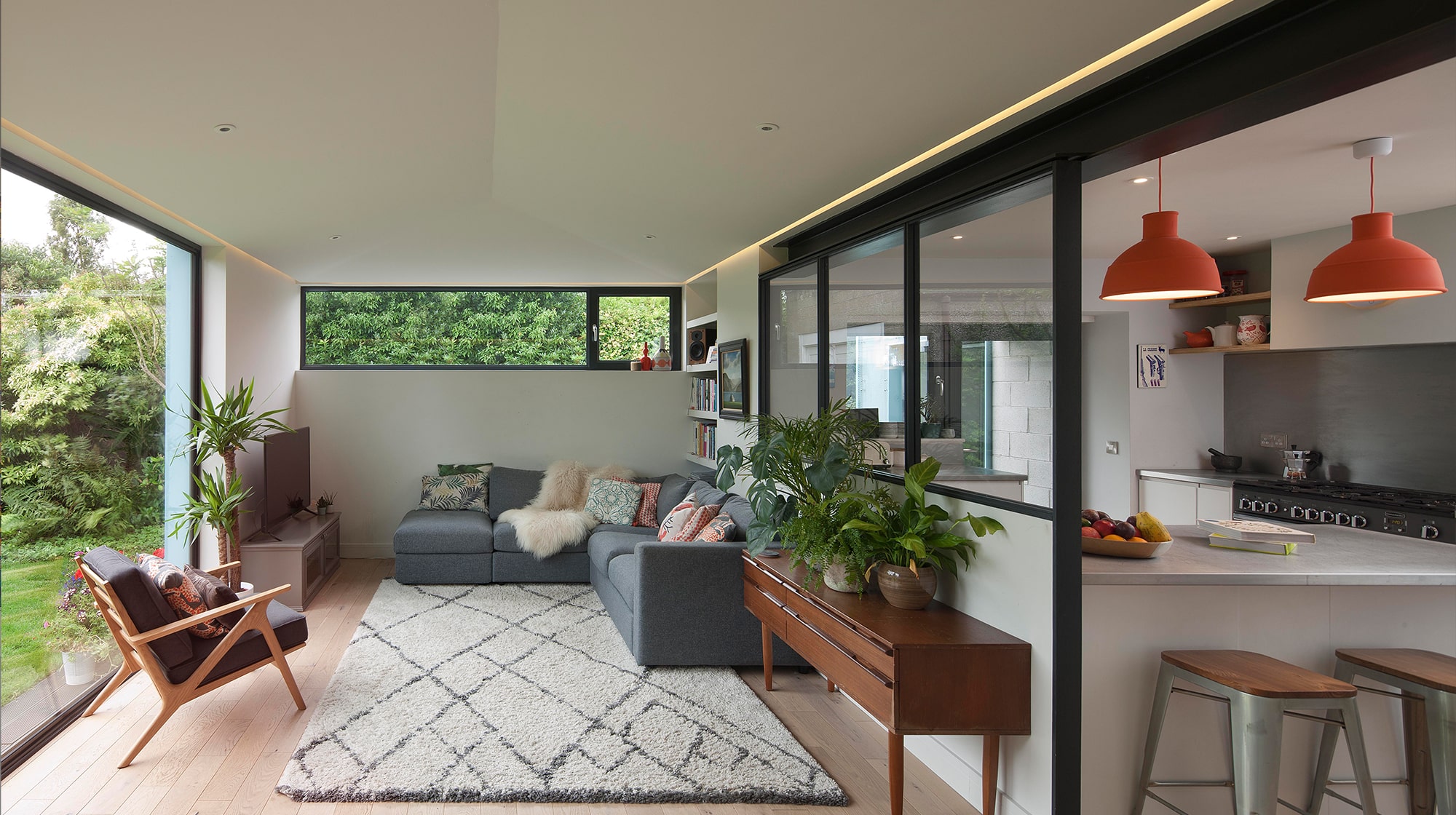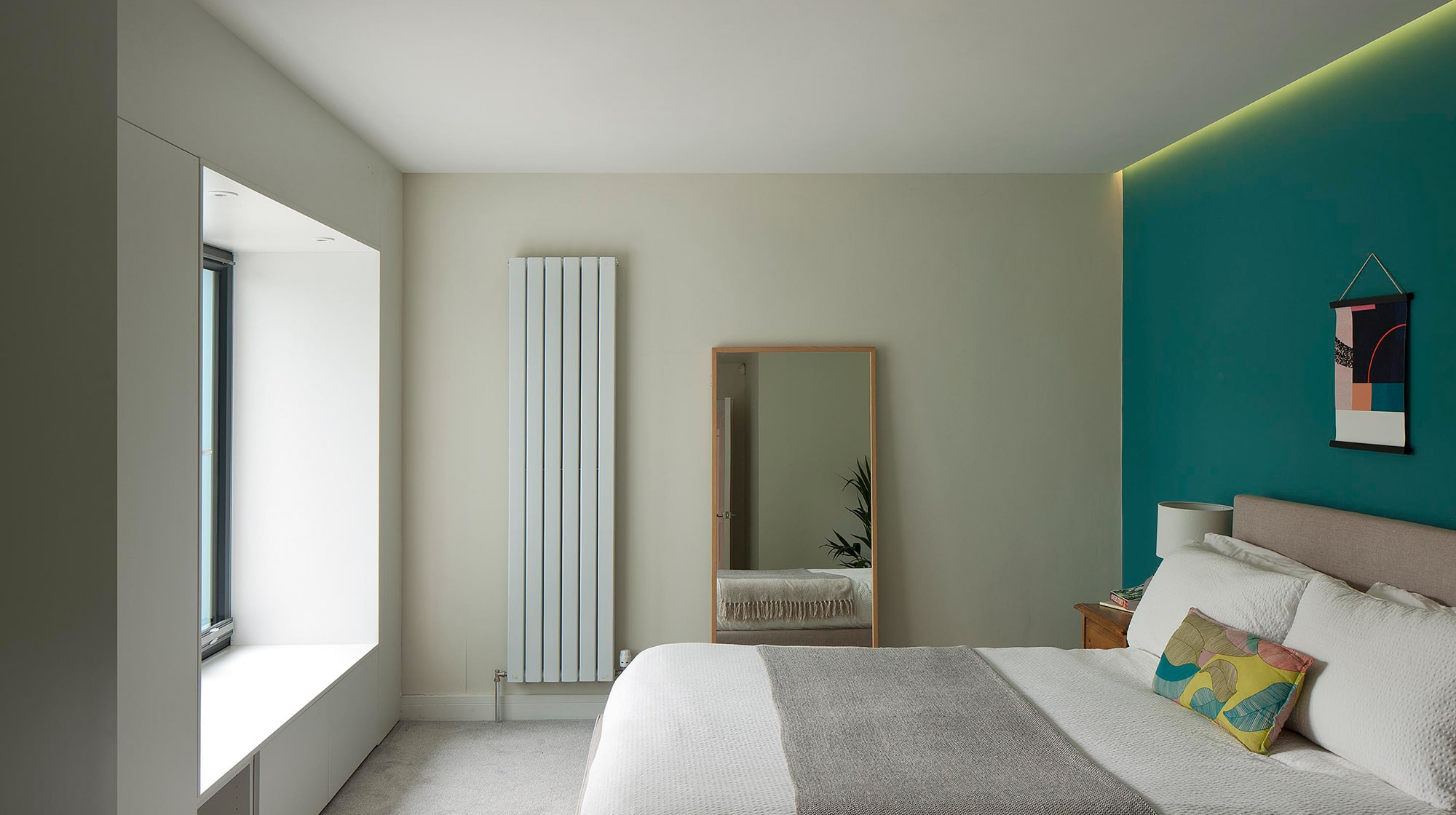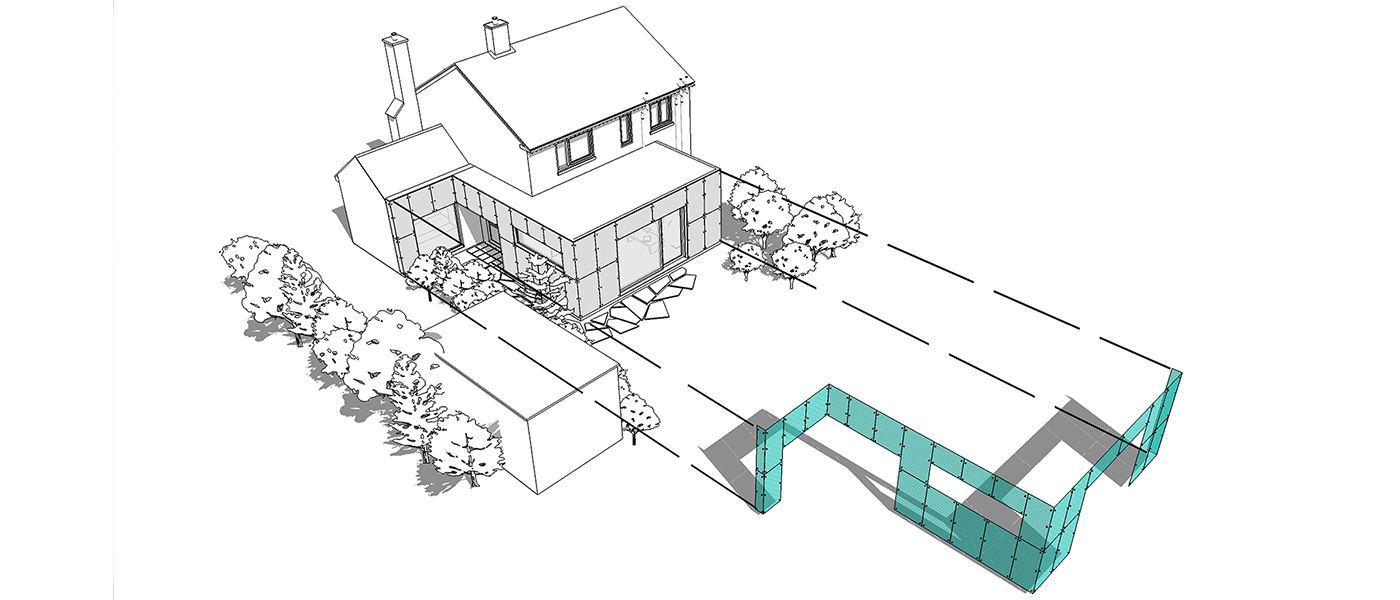Located in Cramond Village, on the western outskirts of Edinburgh, we were asked to refurbish and extend a 1950's built house for a couple with two young children. The house was in many ways a generic, suburban type, but with an unusual pre-cast concrete, stone-effect facade that had been grafted onto the building in an attempt to create a more substantial and grand street frontage. We developed a design for a new facade, which wraps around the back of the house, including a new 'L' shaped extension, that addresses the large, south facing garden. The existing house was insulated, refurbished and reconfigured, with two conservatories removed. An additional bedroom was accommodated on the ground floor and the kitchen was moved from the dark, north east corner, into a central position, with views through an internal glazed screen to the extension living/ dining space and the garden beyond. The client who is a professional cook and catering consultant was closely involved in the design and specification of the new stainless-steel kitchen.
The new garden-facing walls were conceived of as a trellis, to allow plants to colonise and soften the facade. Just as the street elevation has an applied facade, so the new facade is similarly legible as an applied surface, attached to the rear of the building. The trellis is formed using a perforated, powdercoated aluminium mesh, held 50mm off the concrete block walls behind. Full scale mock-ups were put in place to test the layering of materials and the combined effects of light and shadow, colour and texture. Over time the connection between garden and building will become stronger as plants grow to cover the new facade.
- Client
- Private
- Location
- Edinburgh
- Status
- Completed mid-2021
- Contract Value
- Confidential
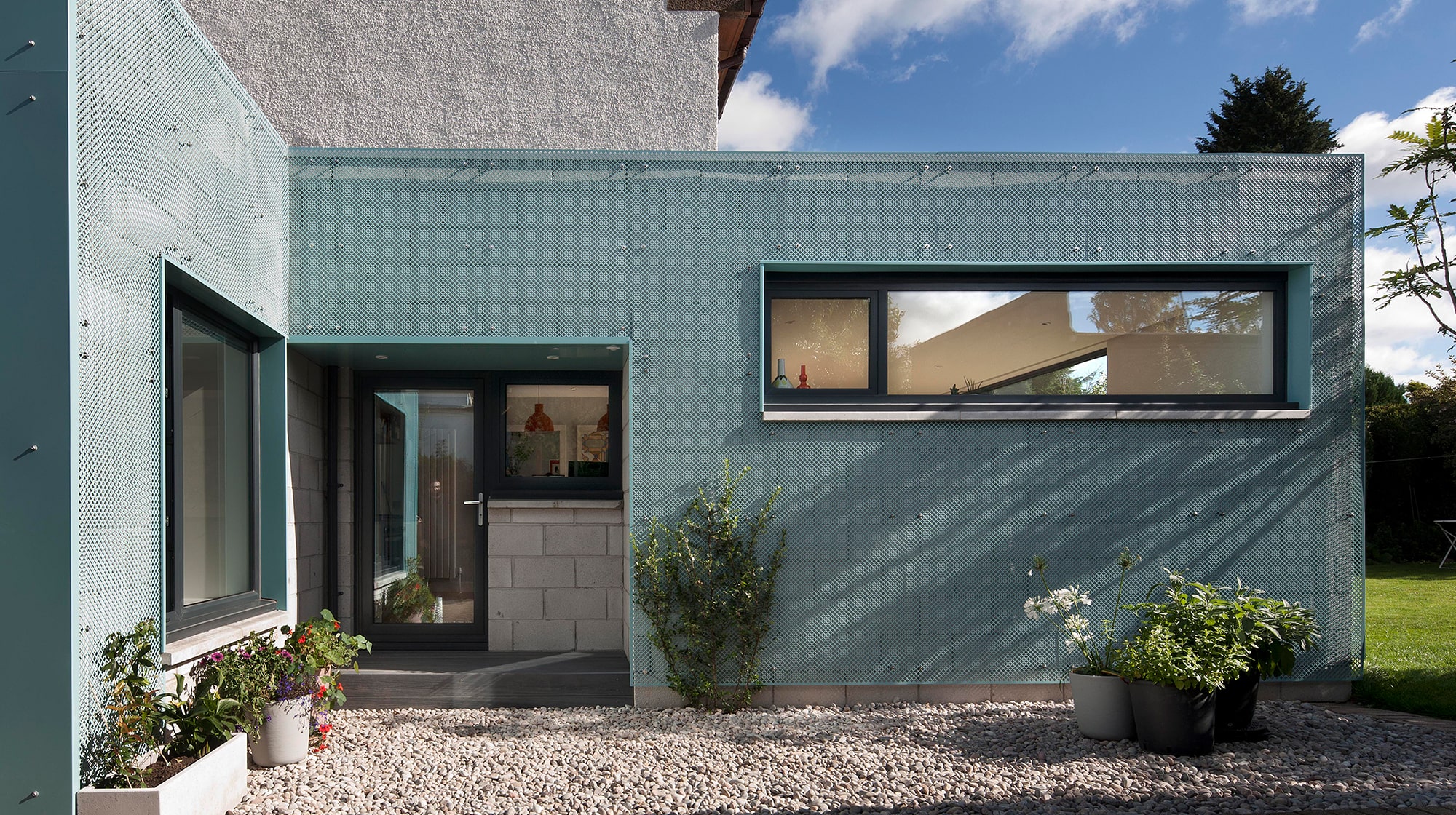
The new garden-facing walls were conceived of as a trellis, to allow plants to colonise and soften the facade
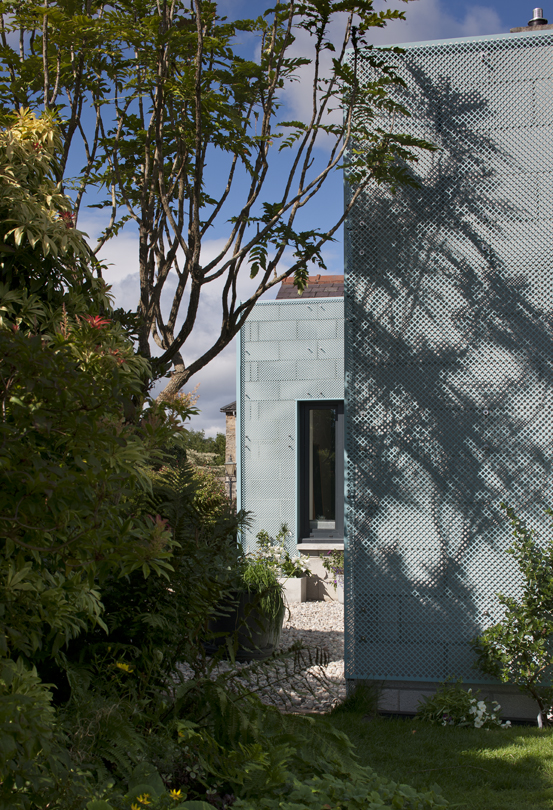
The existing house was insulated, refurbished and reconfigured, with two conservatories removed. An additional bedroom was accommodated on the ground floor and the kitchen was moved from the dark, north east corner, into a central position, with views through an internal glazed screen to the extension living/ dining space and the garden beyond.
