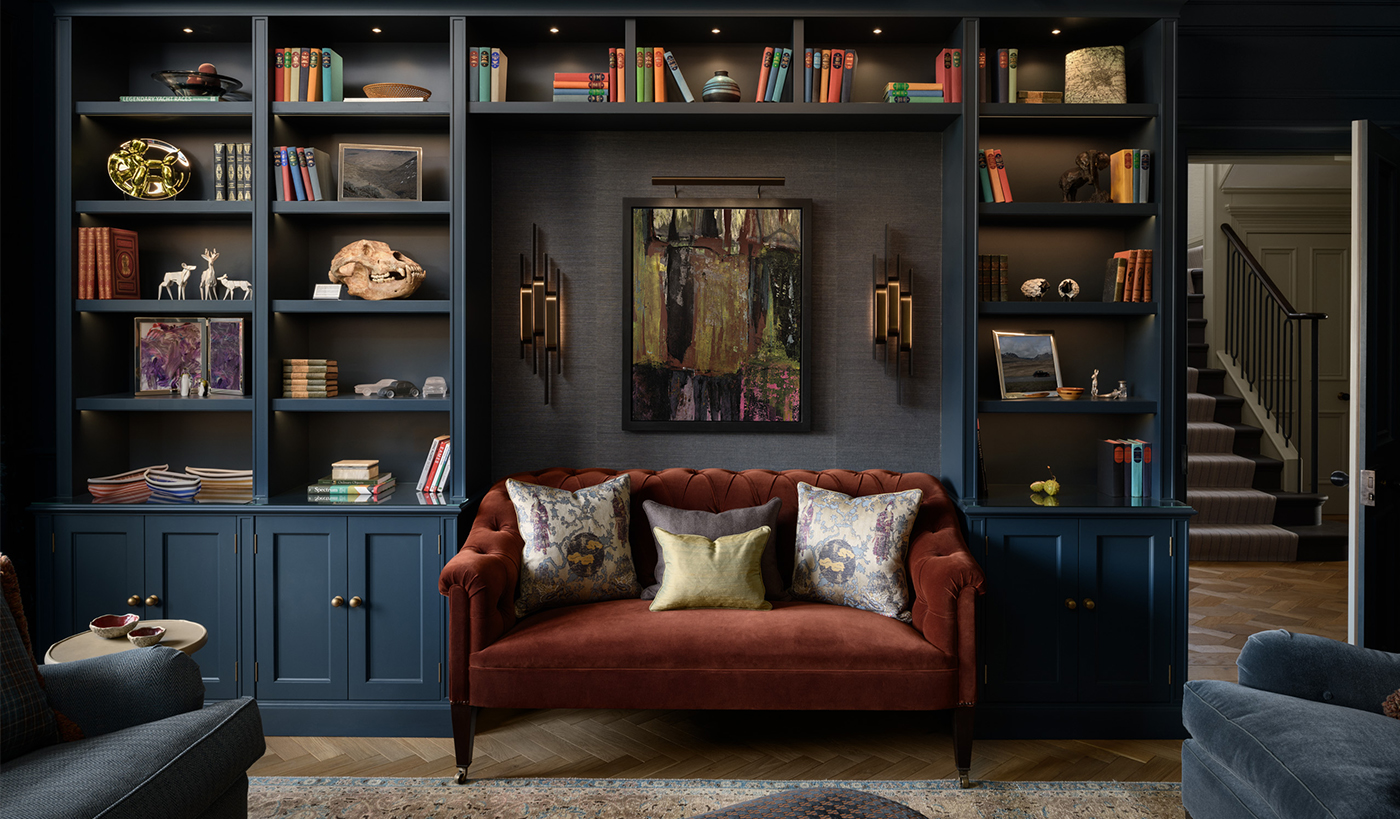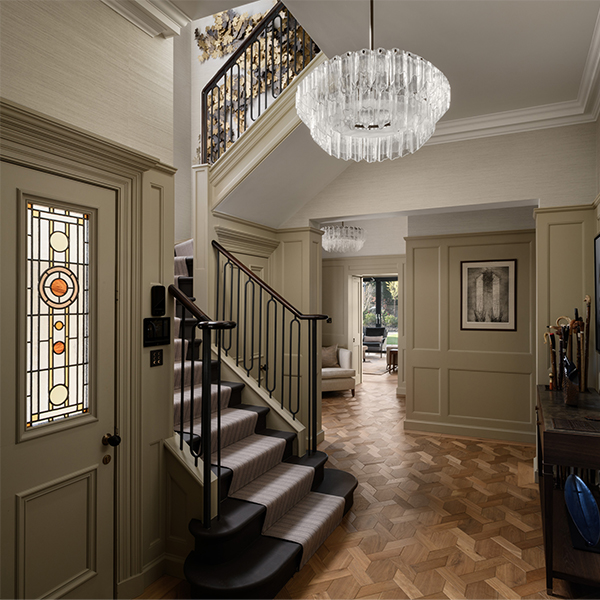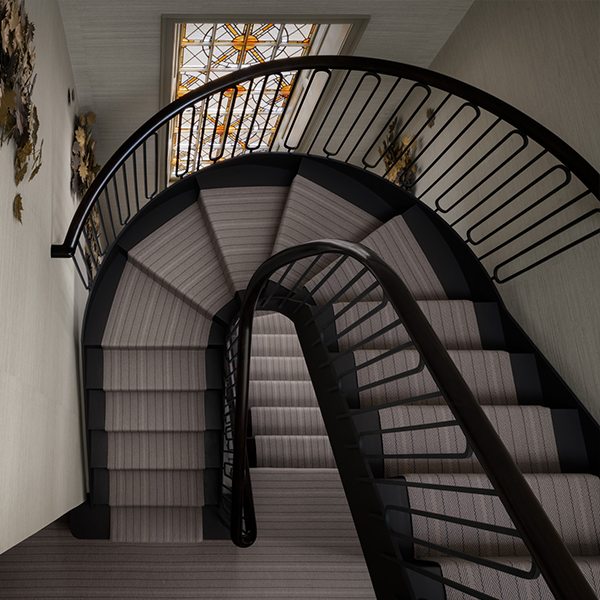This listed, Morningside property was purchased in early 2021, by a couple who wanted to be closer to their family in Edinburgh. They embarked upon a comprehensive renovation project which included every room in the house, including the undeveloped attic level.
The clients brought in TAP to address the architectural design and Bryce Mackenzie to prepare the interior designs. Their brief had some challenging requirements: each room in the house was to have a distinctive character, in the manner of a townhouse hotel, but within a coherent overall style, blending contemporary and traditional elements.
The original attic level was an uninsulated and unlined space, accessed via a ladder. The new cantilevered, steel staircase provides access to two bedrooms and ensuites. This complex piece of design-work required a close collaboration between ourselves, our clients, engineers, fabricators and installers and interior designers. The project needed to be delivered quickly and to the highest possible standards; exacting attention to detail was needed in order to achieve the desired quality. Various significant conservation works were also carried out to the exterior of the house, including re-roofing, stonework repairs and restoring the original windows. TAP also designed a new garage and sun-room as well as the hard-landscaping to front and back gardens.
- Client
- Private
- Location
- Edinburgh
- Status
- Completed 2024
- Contract Value
- Private


A comprehensive renovation of this listed South Edinburgh house. Each room has been given a distinctive character, in the manner of a townhouse hotel, but within a coherent overall style, blending contemporary and traditional elements.

Every part of this new spiralling, cantilevered stair was carefully considered, modelled and refined to ensure that it looks elegant and felt stable, whilst not taking any support from the side walls of the stairwell at any point.














