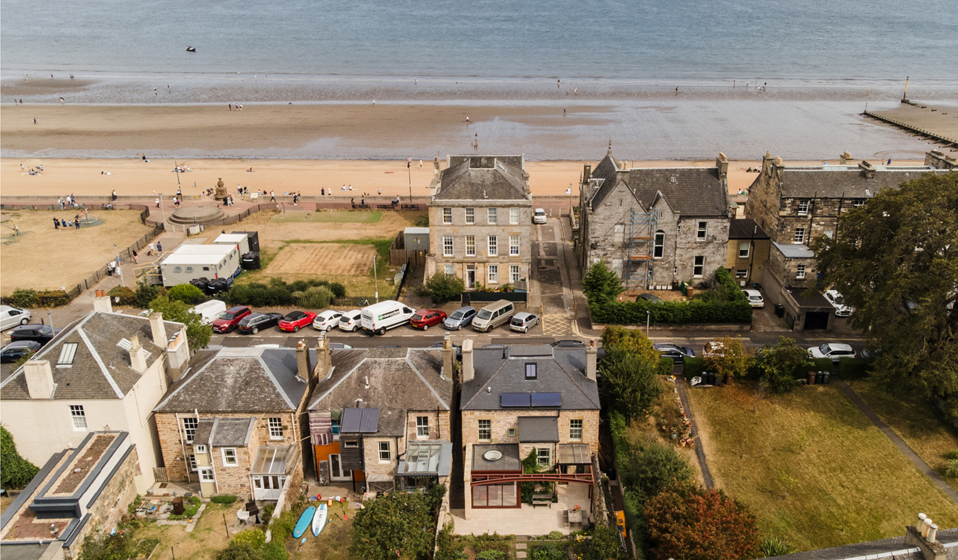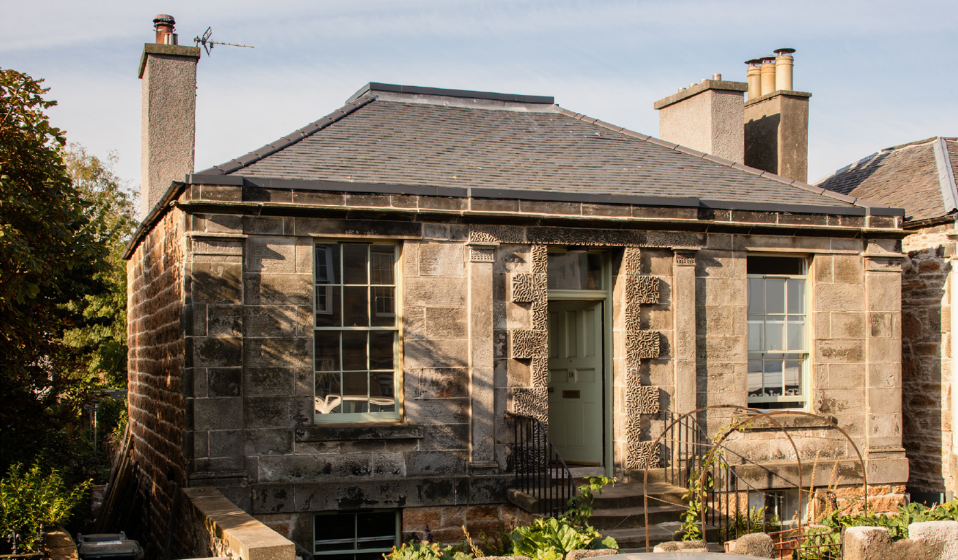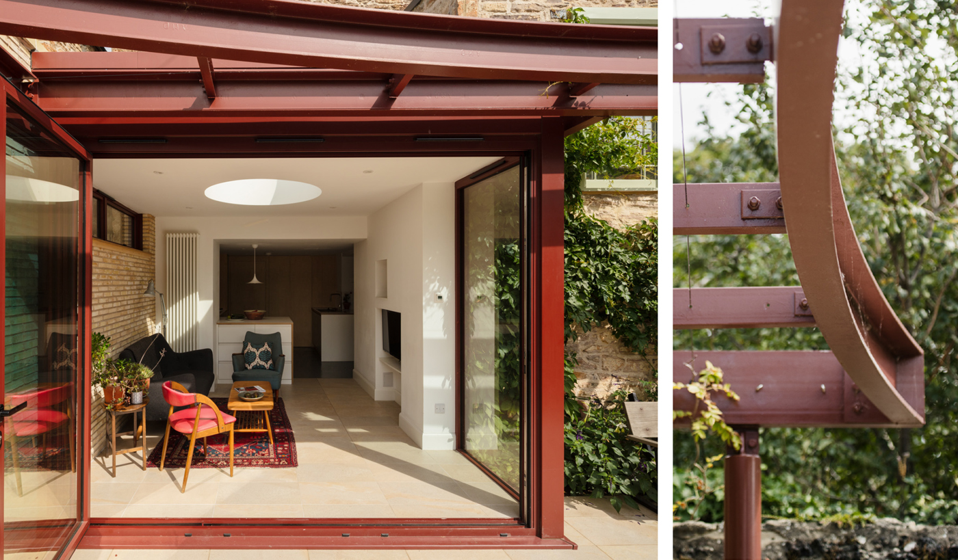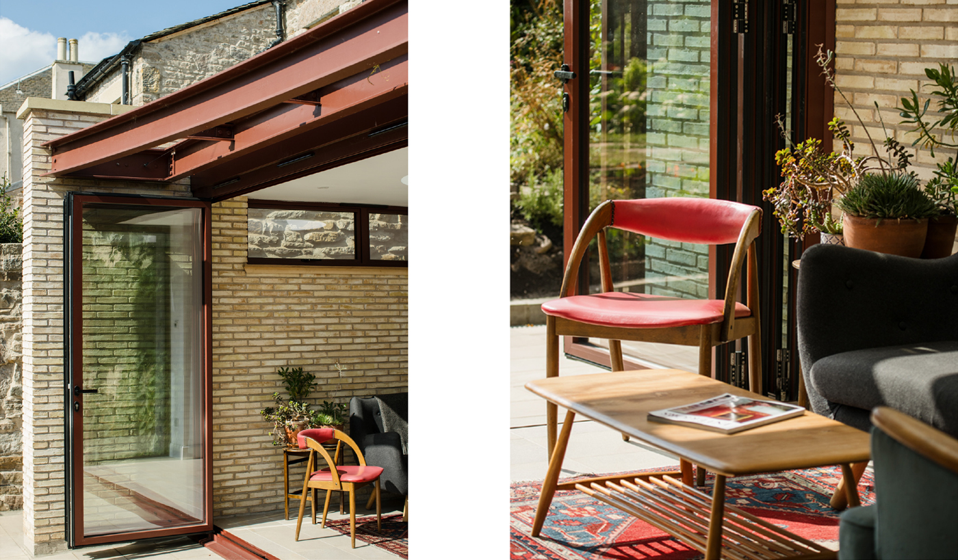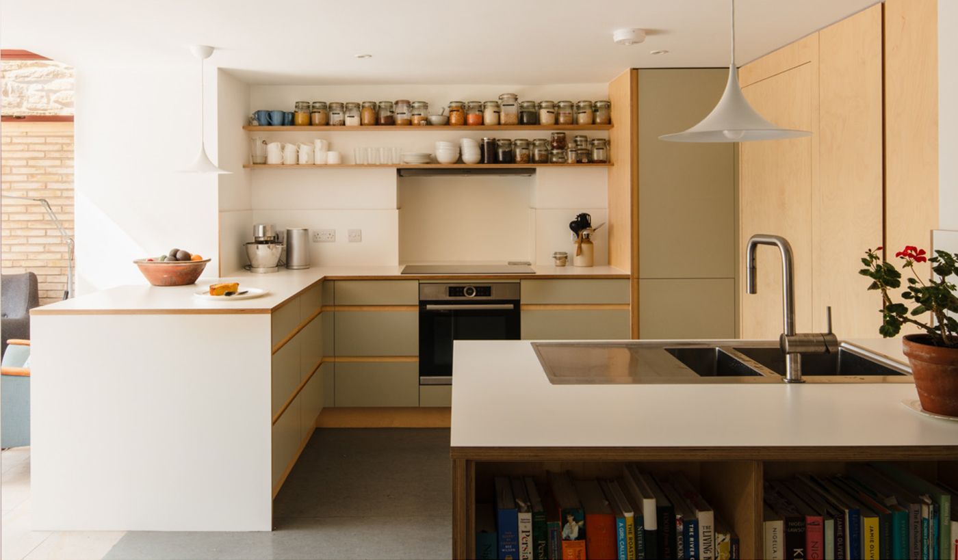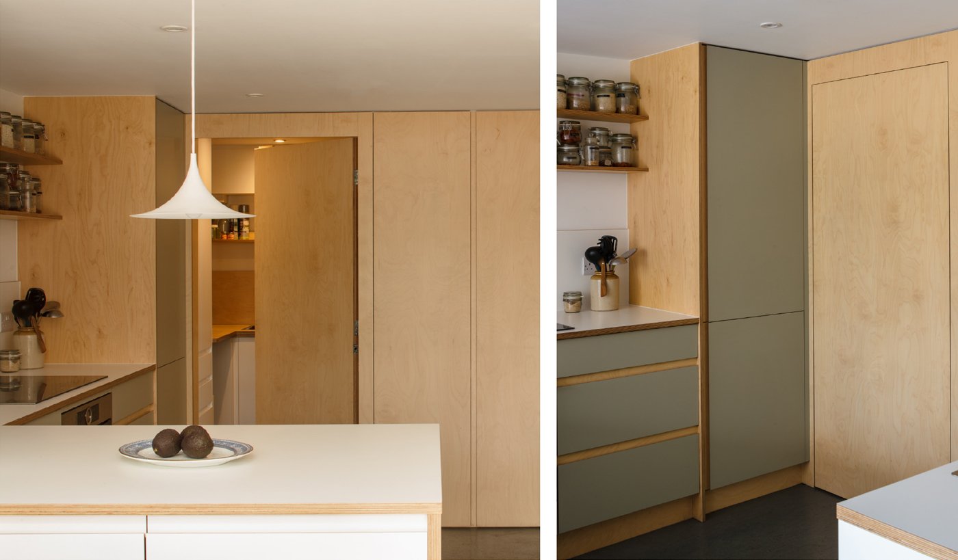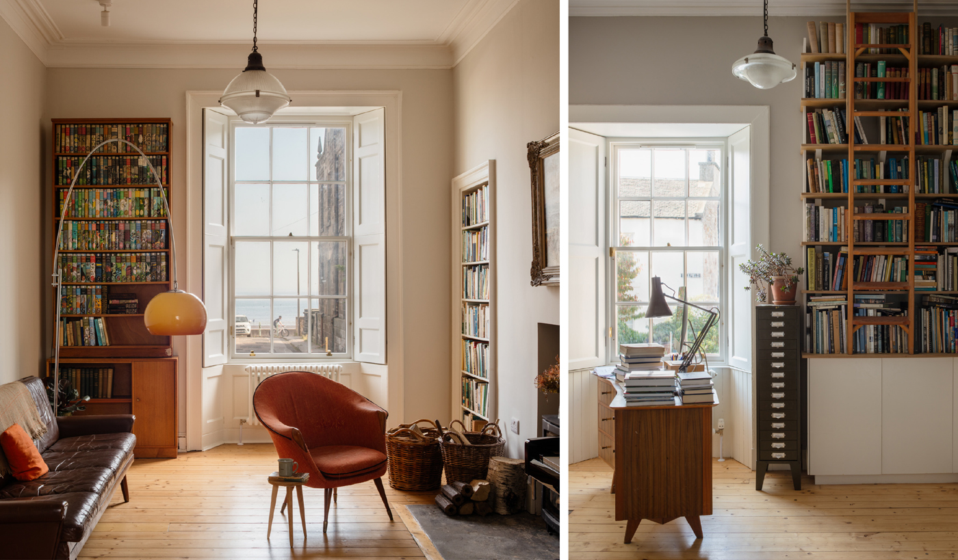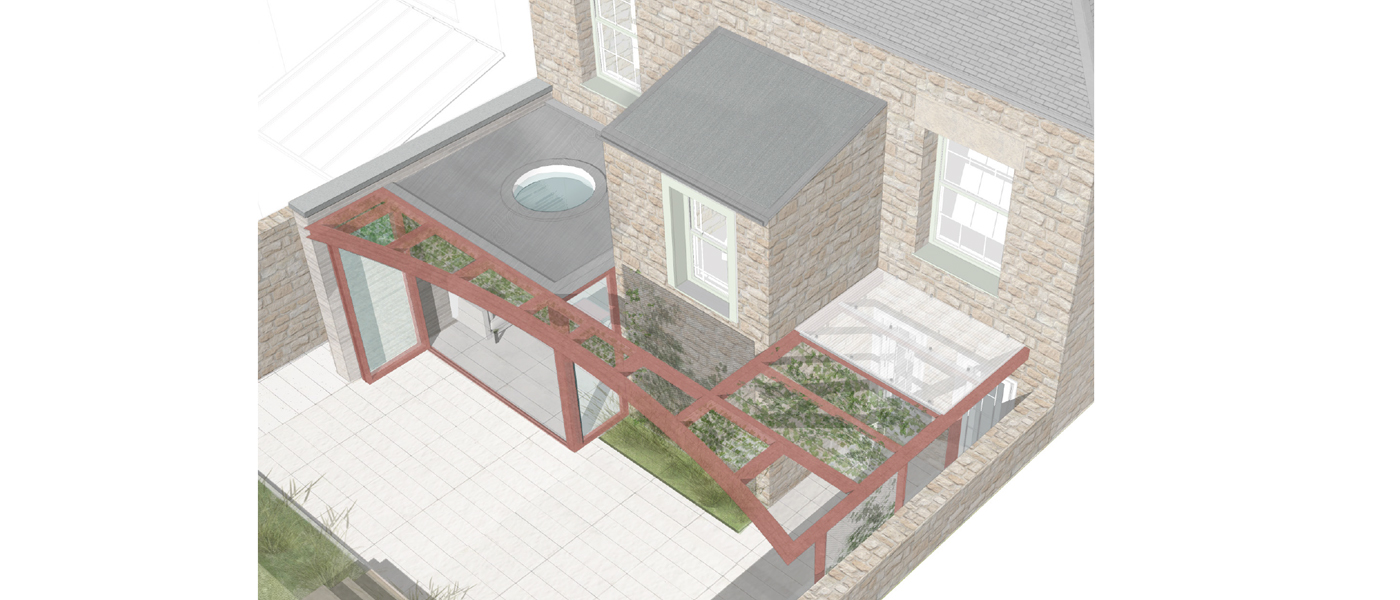The Pergola House is a detached, Georgian villa located very close to Portobello beach, east of Edinburgh. The house is Category B listed and sits within the Portobello Conservation Area, characterised by sandstone villas and terraced houses.
TAP were appointed in 2021. Planning was submitted in early 2023 and works were completed in late 2024.
The project brief was to improve the living spaces at the lower-ground floor level and make a better connection to the lovely south-west facing garden. Within the house, issues of damp ingress and poor thermal performance were to be addressed.
- Client
- Private
- Location
- Portobello
- Status
- Completed 2024
- Contract Value
- Confidential
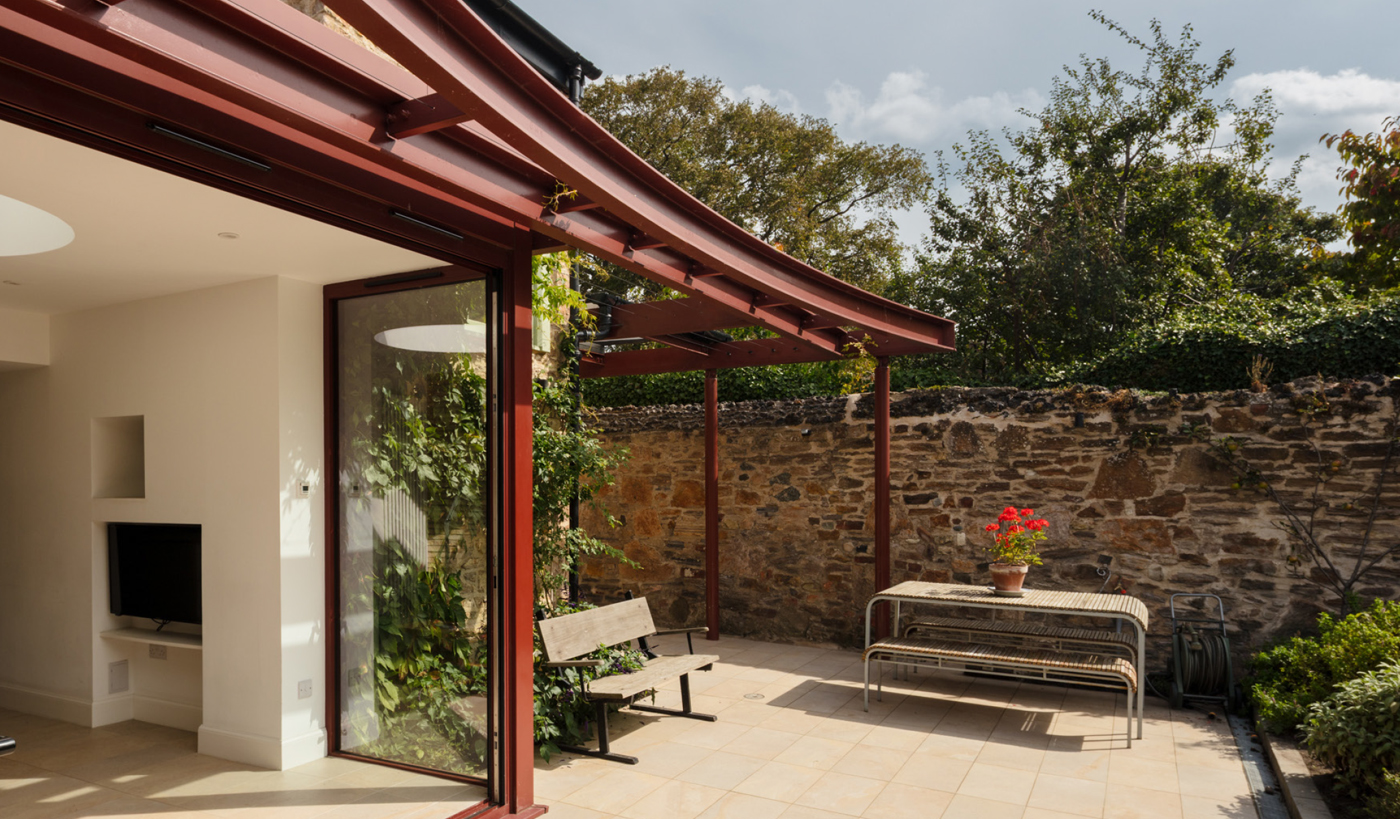
The new arrangement sees the kitchen moved forward towards the external facade and is open to a new glazed extension that provides a strong connection to the garden. The darker spaces previously occupied by the kitchen now provide a utility space and a shower room. Internal wall linings were stripped back to the stonework and damp-proofing and insulation fitted throughout.
The new addition to the ground floor garden facade has been conceived as pergola structure within which a glazed extension is placed. This open, steel-structure has a curved outer geometry, centred on the rear elevation of the house. In this way it re-inforces the formal / symmetrical character of the Georgian architecture. It is also a structure that will become part of the garden as planting colonises the frame above the covered outdoor space and will provide shading during the summer months.
