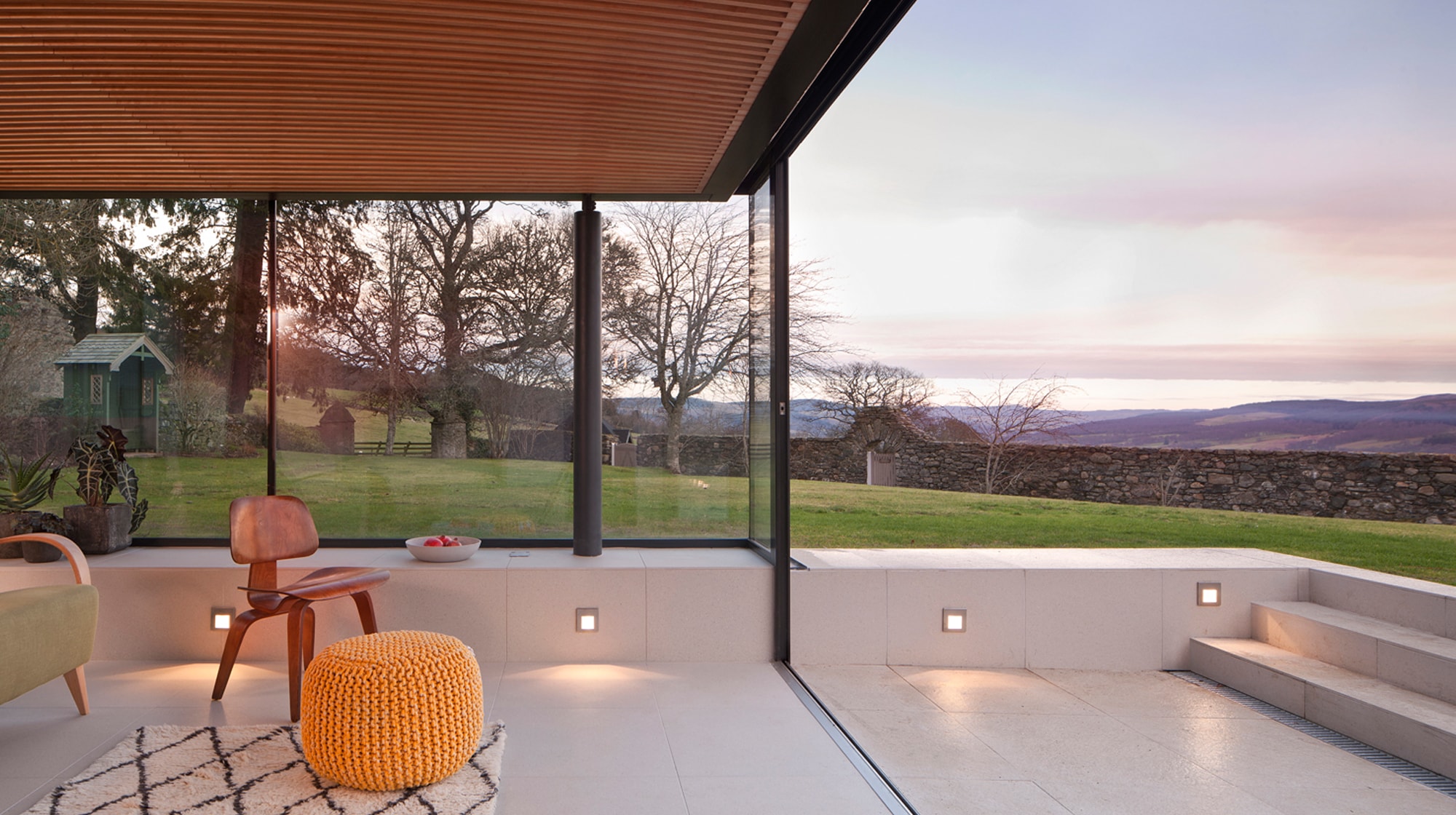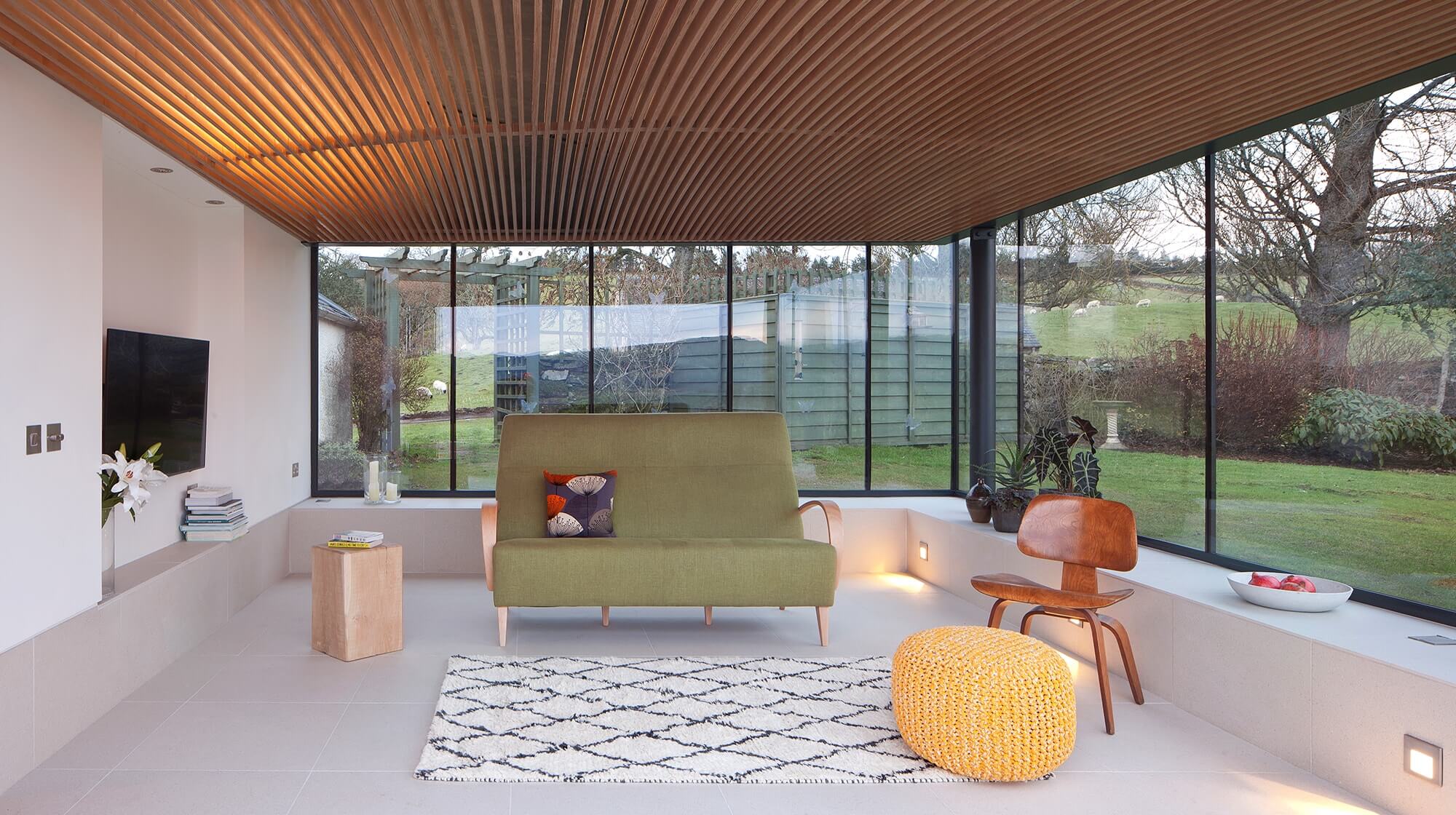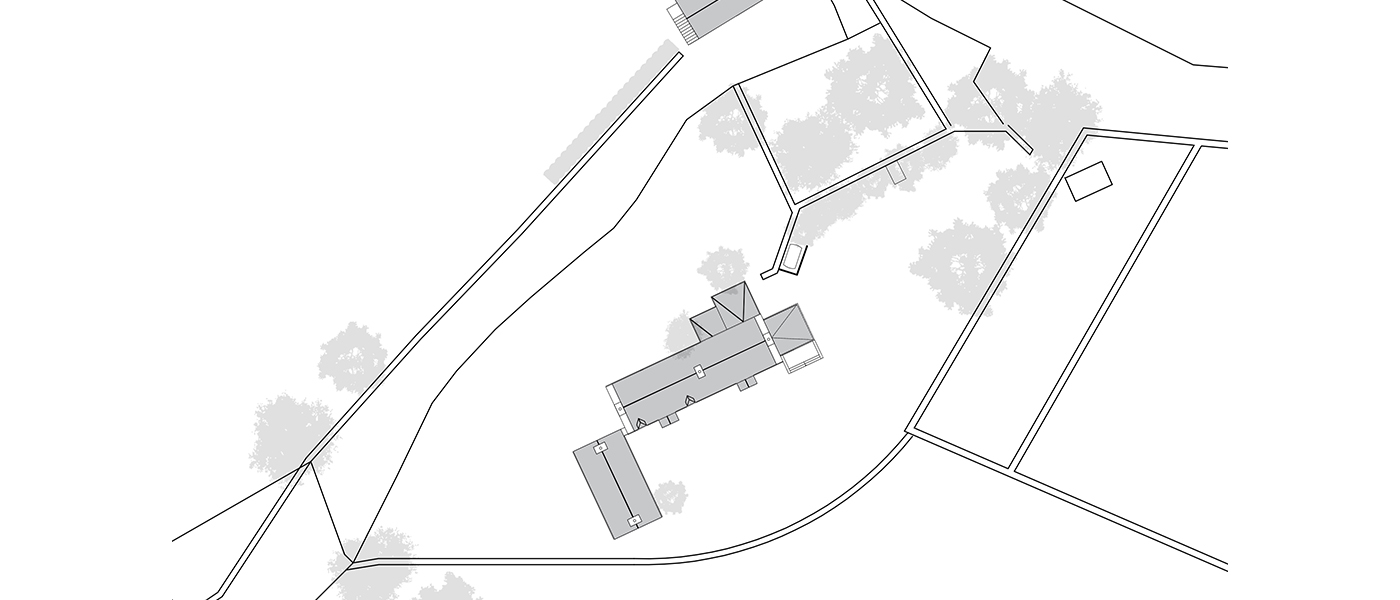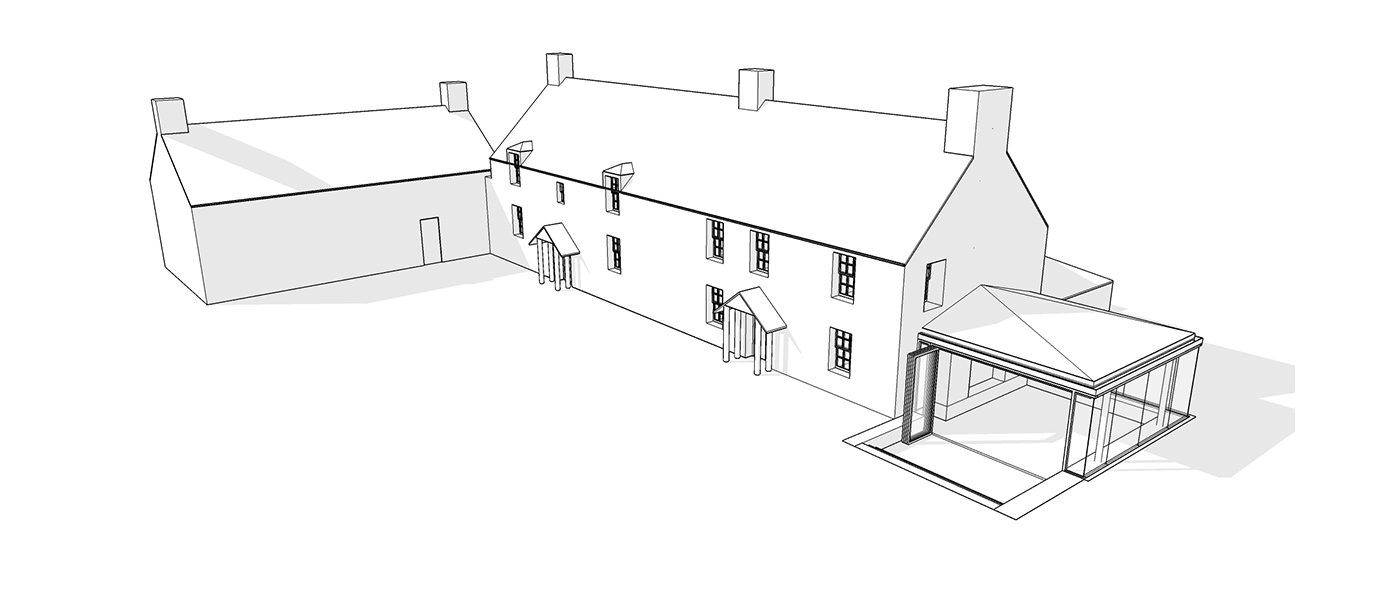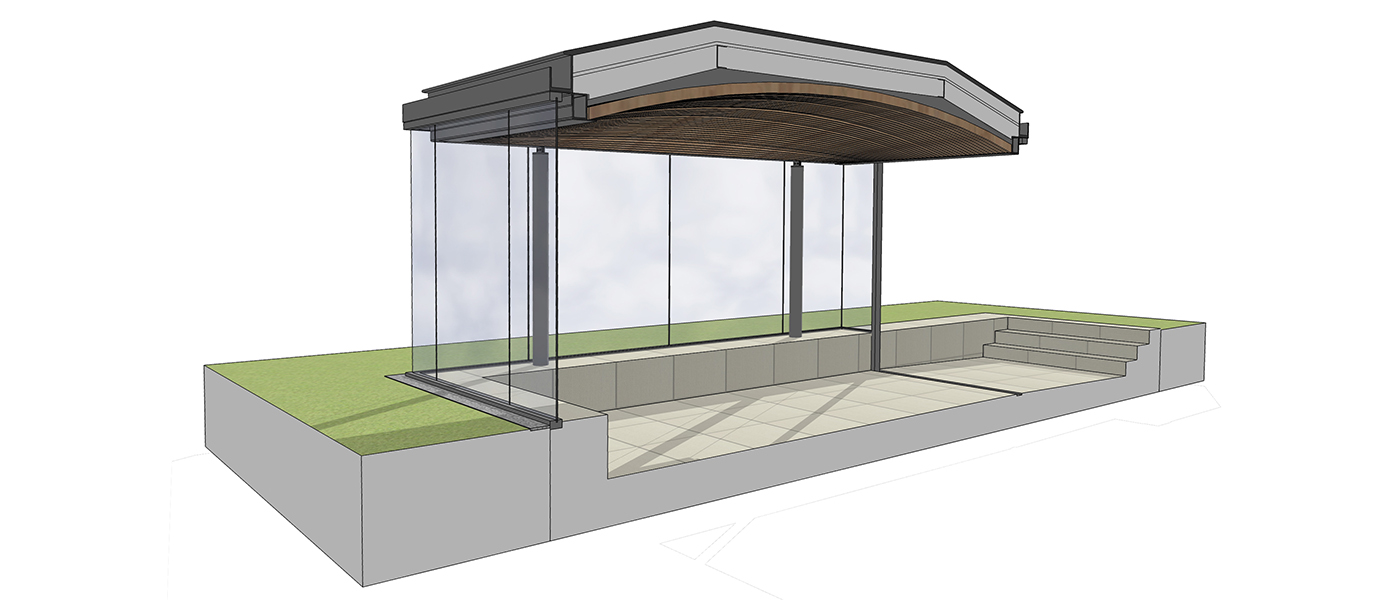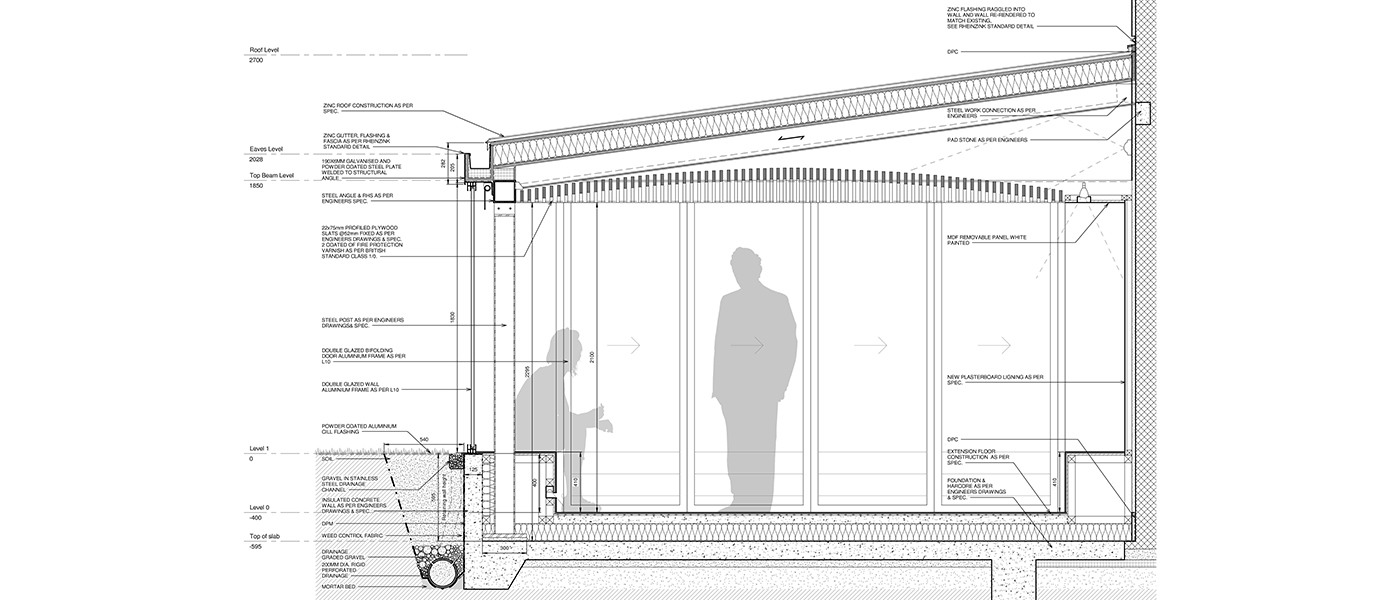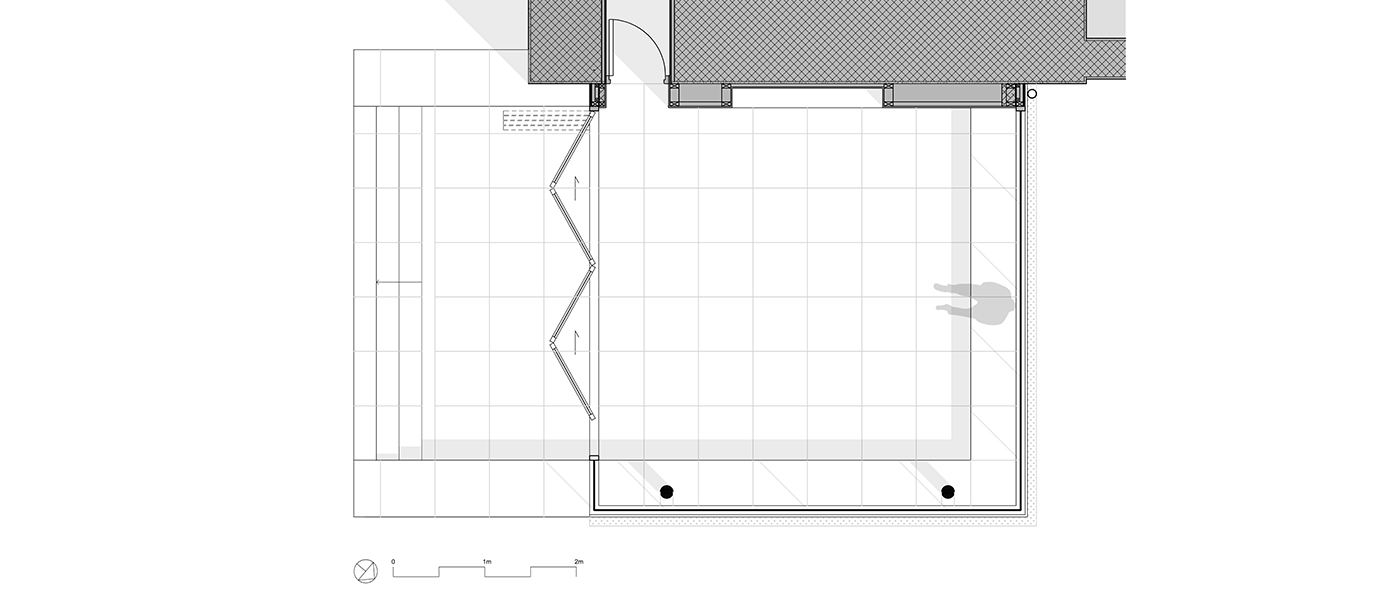A modern extension to a Category B listed,18th Century house, that was originally built as an Inn, sitting in in fine, elevated position above Tay valley.
An existing conservatory was no longer fit for purpose and a new glazed extension was proposed. The floor level of the proposed extension needed to correspond with the existing floor level of the house, but this sits half a metre below the level of the garden at that end of the house. A lovely expanse of lawn extends up to a sharp drop, giving a horizon line beyond which are amazing views to the south and east. Our extension is excavated into this ground-plane . Hovering above is a timber clad ceiling supported on an elegant steel structure. Between ceiling and ground are minimalist glass wall, detailed so as to appear to drop straight into the surface of the lawn. Low, tiled walls act as benches around the perimeter of the space and extend through the glass wall to define a external paved area and steps. When the bifolding doors are drawn back this space entirely opens up to the garden.
- Client
- Private
- Location
- Strathtay, Perthshire
- Status
- Completed late 2018
- Contract Value
- Confidential
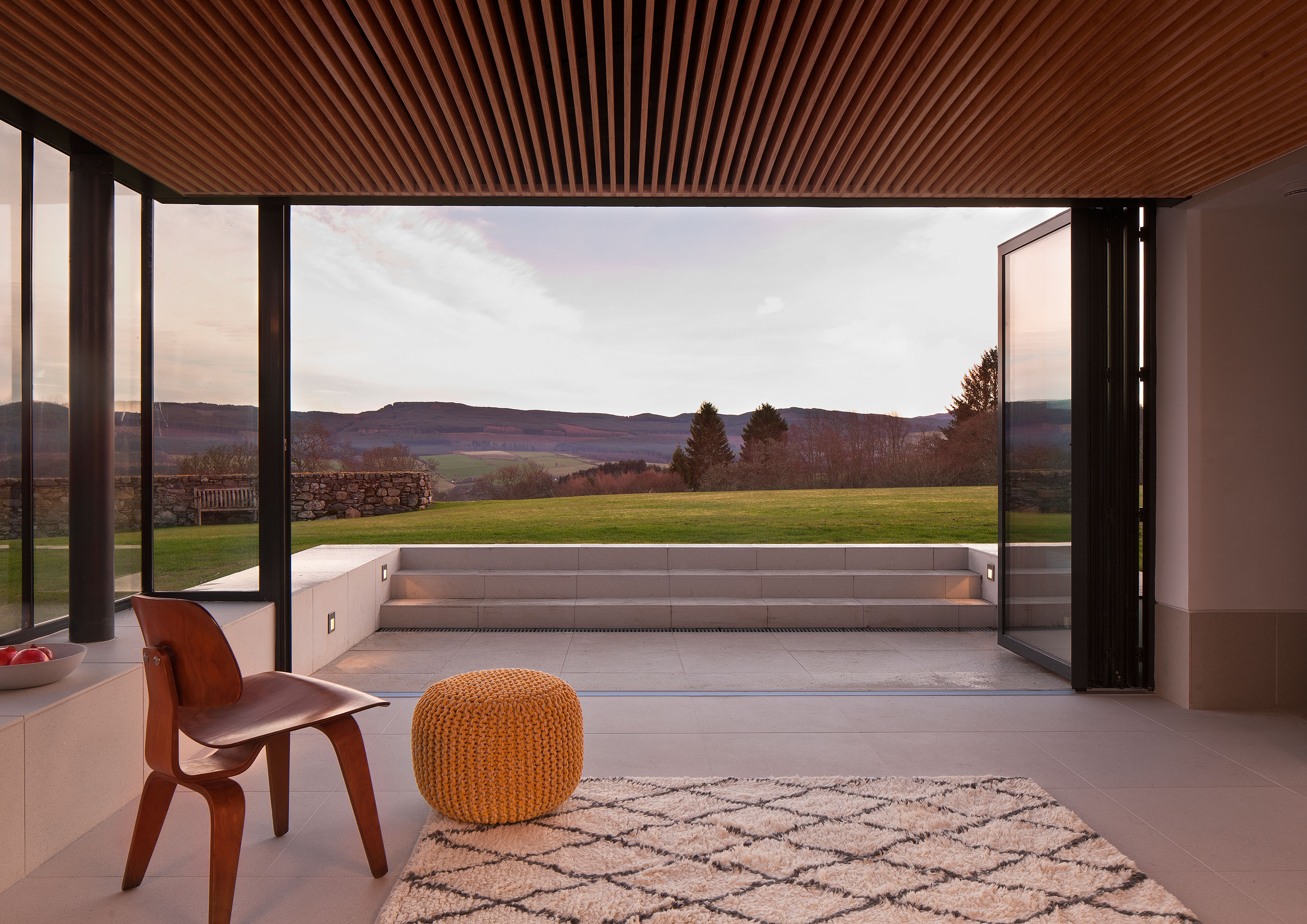
Blackhill House was originally built as an inn in the 1700's, serving the old drove road that passes nearby. The placement and scale of the extension was carefully controlled to complement the original building.
Low, tiled walls act as benches around the perimeter of the space and extend through the minimal glass wall to define an external paved area and steps, blurring the boundary between inside and outside.

